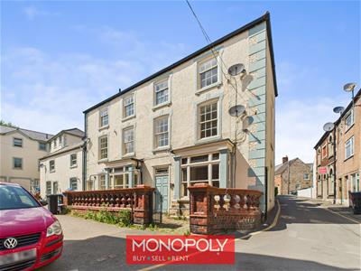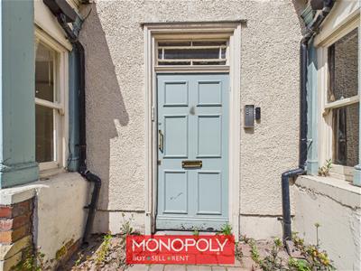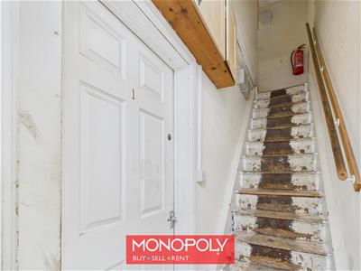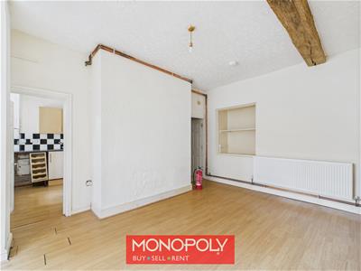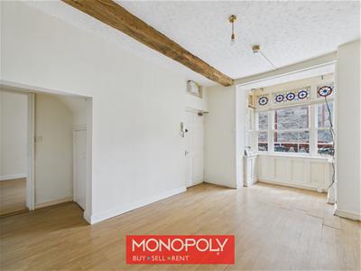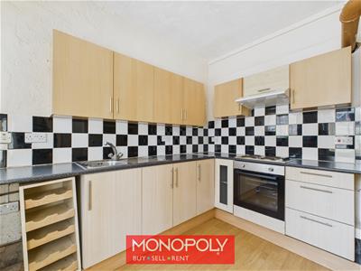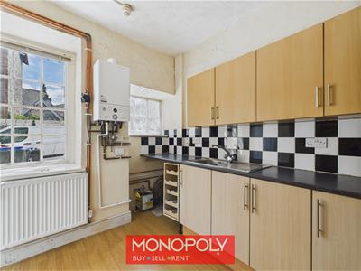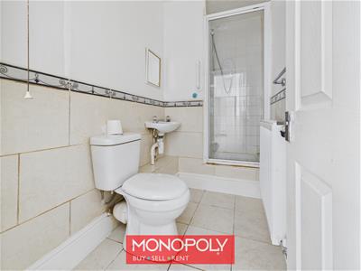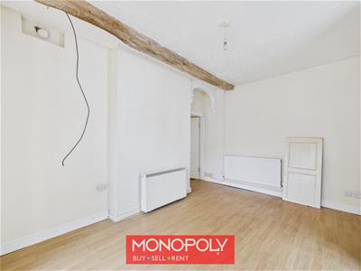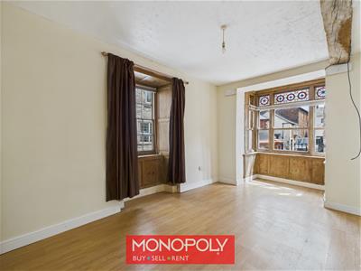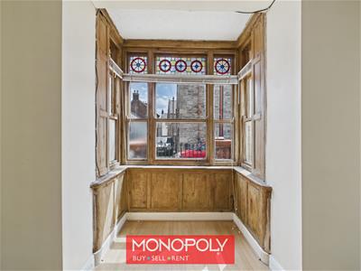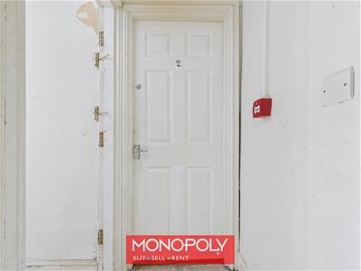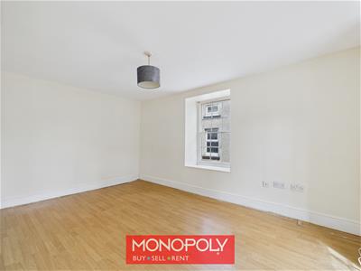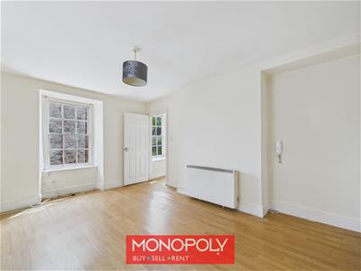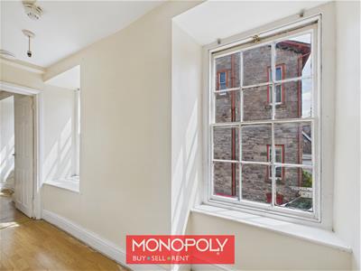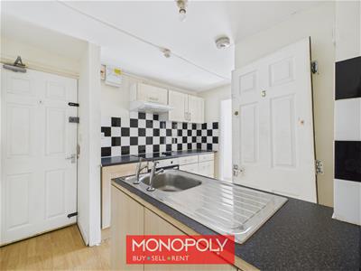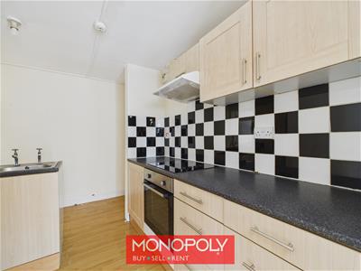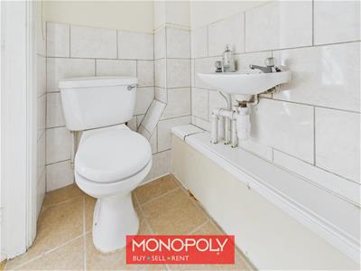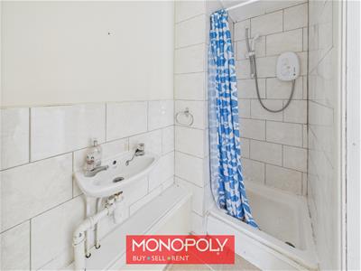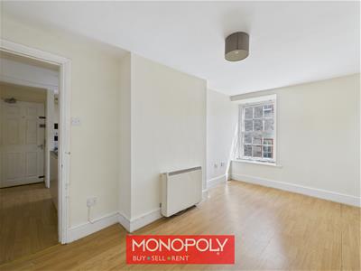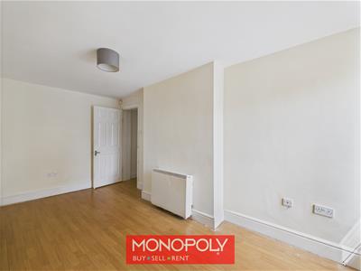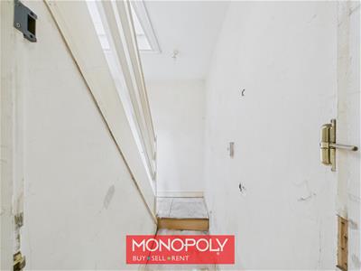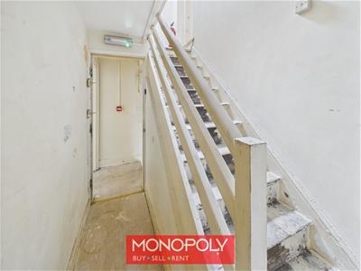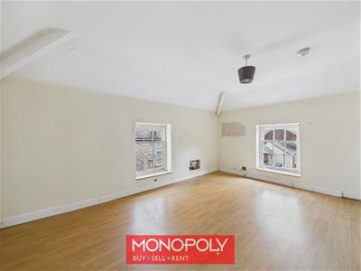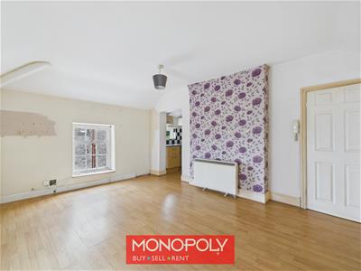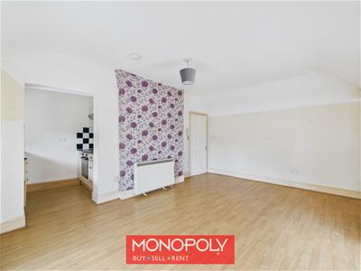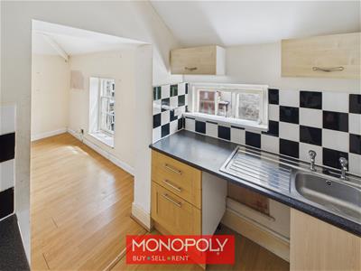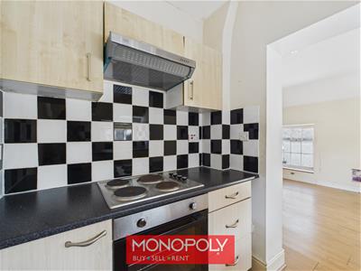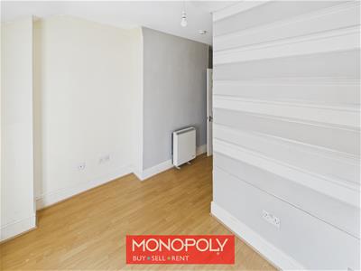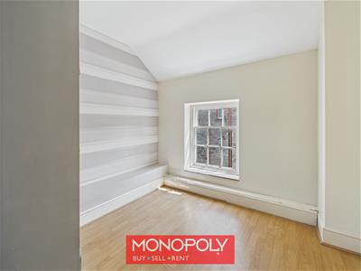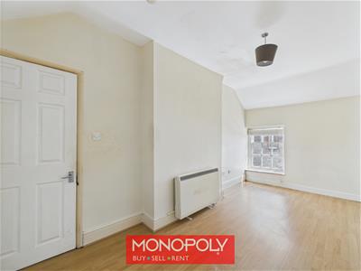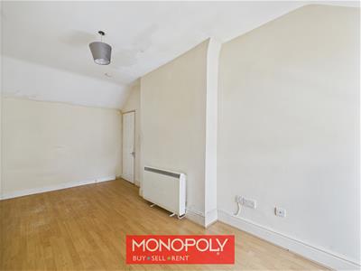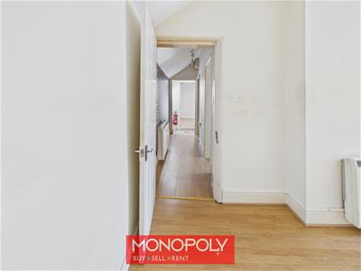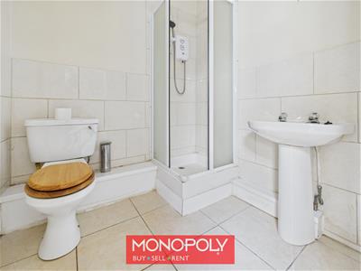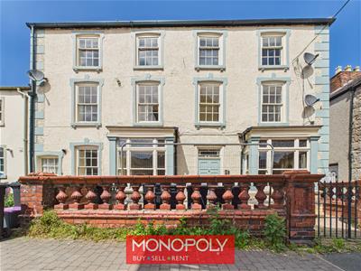
15-19 High Street
Denbigh
Denbighshire
LL16 3HY
Chapel St, Denbigh
Offers Invited £159,000 Sold (STC)
4 Bedroom Flat
- 3 Self-Contained Flats
- Excellent Transport links
- Nearby Local Amenities
- Characterful Property
- Central Location
- Profitable Investment
- Needs Updating
- Council Tax Band; A
- Freehold
This characterful building comprises three self-contained flats; two one-bedroom units and one two-bedroom unit, all accessed via a central staircase. In need of some repairs and modernization, the property offers significant potential for improvement. Conveniently located within walking distance of Denbigh town centre, local amenities, and public transport, it presents an excellent investment opportunity with strong potential for high returns when refurbished to a good standard.
Flat 1
EPC - E
Kitchen
2.13 x 3.10 (6'11" x 10'2")This kitchen features an alcoved area for storage and is equipped with a 4-hob oven and hood. The wood-effect cabinets add warmth to the space, complemented by a black and white tiled splash back. A stainless steel sink sits beneath two sash windows, allowing natural light to fill the room. The boiler and meter are located on the wall, and a wooden door provides access to the lounge.
Lounge
2.88 x 5.57 (9'5" x 18'3")This lounge features wood-effect laminate flooring and an original sash window with colorful panes and elegant paneling. An exposed ceiling beam adds character, while a radiator keeps the space warm. Alcoved shelving provides a practical and charming storage solution. There’s also convenient access to a cupboard under the stairs.
Bathroom
2.48 x 1.26 (8'1" x 4'1")This bathroom offers a clean and practical space with tiled flooring and partially tiled walls. The tiled shower features a glass door, and an extractor fan ensures ventilation. A radiator provides warmth, and a wooden door leads through to the lounge.
Bedroom
3.12 x 5.63 (10'2" x 18'5")This dual-aspect bedroom features an original sash window with colourful panes and detailed paneling, alongside a second sash window. The wood-effect laminate flooring adds warmth, complemented by an exposed ceiling beam that gives the room a rustic charm. Comfort is ensured with both a radiator and a storage heater.
Flat 2
EPC - E
Kitchen
2.86 x 3.30 (9'4" x 10'9")This kitchen features a black and white tiled splash-back and a stainless steel sink. The wood-effect cabinets add a touch of warmth, and the oven with four hobs and a hood remains a reliable setup for everyday cooking.
Lounge
3.38 x 4.61 (11'1" x 15'1")This dual-aspect lounge is filled with natural light from its wooden sash windows. It has wood-effect laminate flooring, a storage heater for warmth, and a painted wooden door that opens to the hallway.
Bathroom
0.81 x 2.38 (2'7" x 7'9")This bathroom features tiled flooring and an electric shower with tiled walls and a curtain rail. It includes a toilet and sink, along with a heater and vent to keep the space warm and well-ventilated.
Bedroom
2.58 x 4.56 (8'5" x 14'11")This double bedroom has wood-effect laminate flooring and a storage heater for warmth. A painted wooden door provides access to the kitchen, adding to the room’s practical layout.
Flat 3
EPC - G
Kitchen
1.74 x 2.26 (5'8" x 7'4")This kitchen has a practical layout with wood-effect laminate flooring and matching cabinets. A black and white tiled splash back adds contrast, while a sash window brings in natural light. It includes a four-burner stove with oven and hood, a stainless steel sink, and space under the counter for a washer.
Lounge
3.54 x 5.02 (11'7" x 16'5")This lounge is bright and airy, with dual-aspect wooden sash windows that let in plenty of light. It features wood-effect laminate flooring, a storage heater for warmth, and a painted wooden door that leads to the landing.
Bathroom
1.94 x 1.87 (6'4" x 6'1")This bathroom has a clean, practical design with tiled flooring and partially tiled walls. It includes a tiled electric shower with a glass enclosure, along with a sink and toilet. A painted wooden door leads to the hallway.
Master Bedroom
2.44 x 5.12 (8'0" x 16'9")This master bedroom offers a cosy and simple space with a sash window at the front that brings in natural light. It features wood-effect laminate flooring, a storage heater for comfort, and a painted wooden door that opens to the hallway.
Bedroom 2
2.60 x 4.12 (8'6" x 13'6")This double bedroom has a sash window at the front allowing in natural light. It has wood-effect laminate flooring, a storage heater for added comfort, and a painted wooden door leading to the hallway.
Although these particulars are thought to be materially correct their accuracy cannot be guaranteed and they do not form part of any contract.
Property data and search facilities supplied by www.vebra.com
