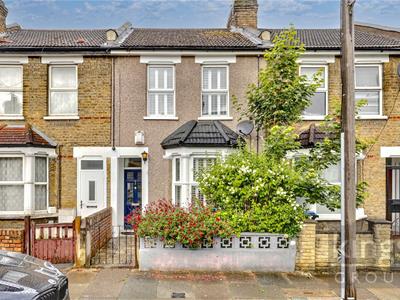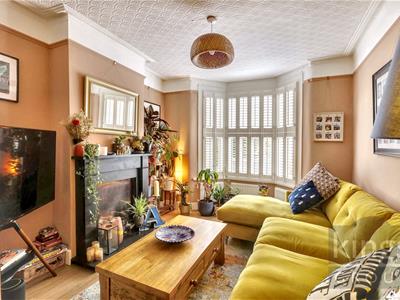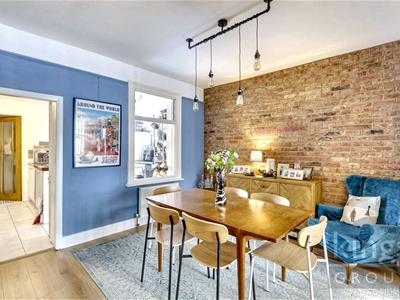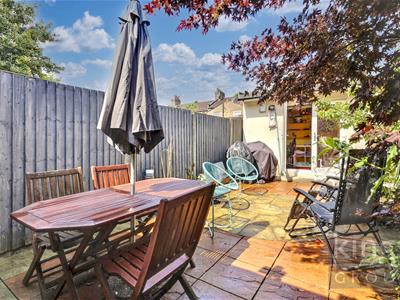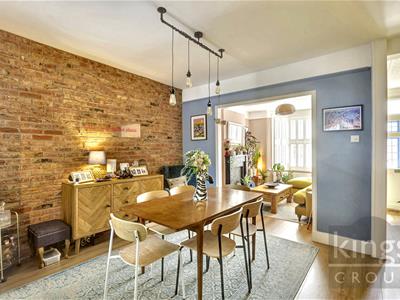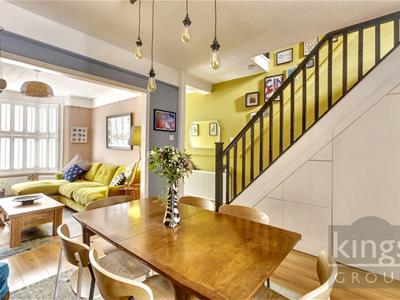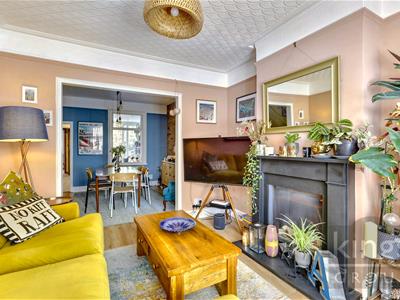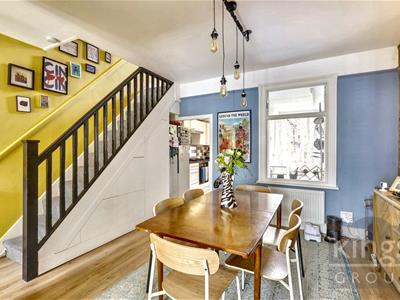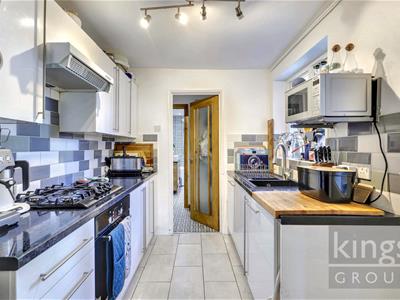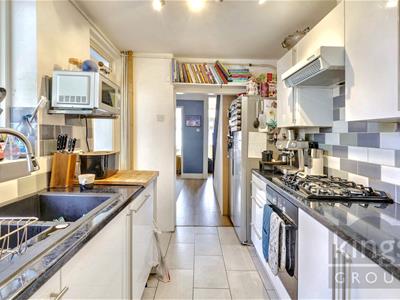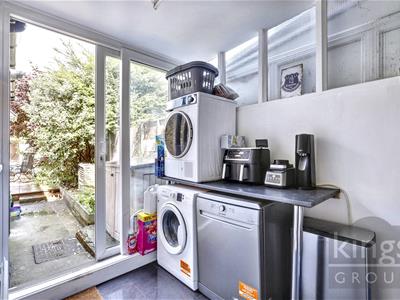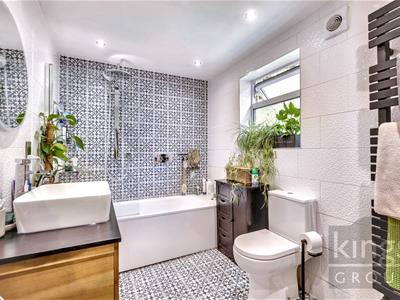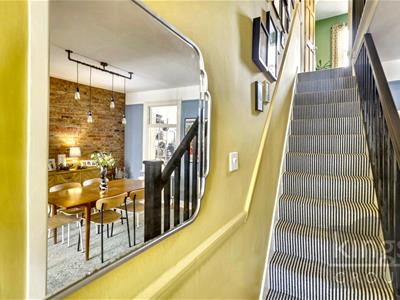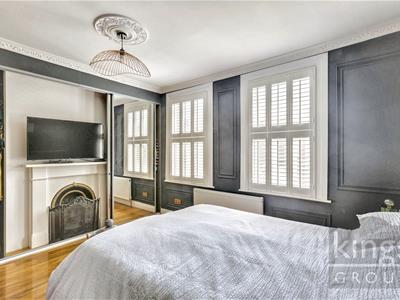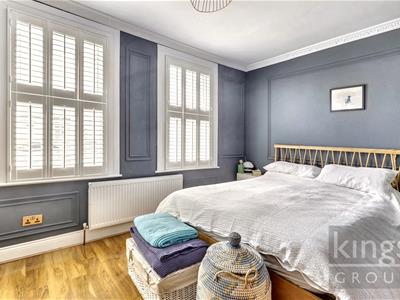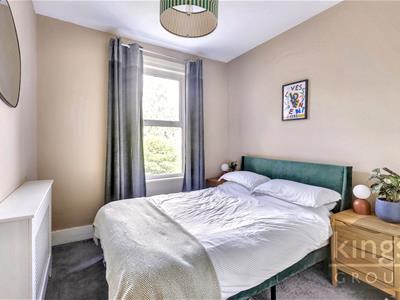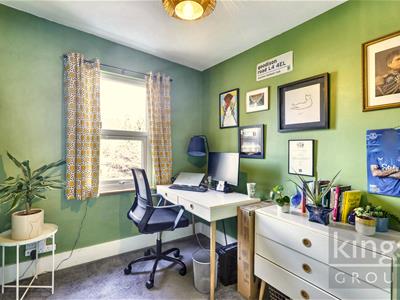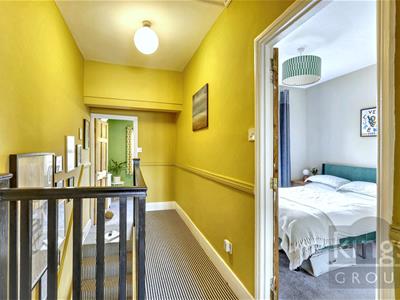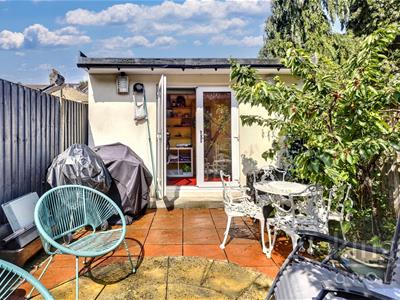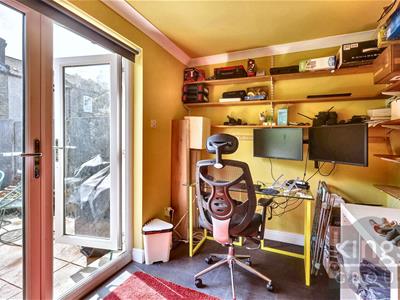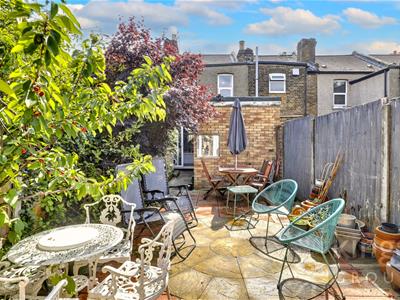
6 Church Street,
London
London
N9 9DX
Sheldon Road, Edmonton, N18
Offers Over £450,000 Sold (STC)
3 Bedroom House - Terraced
- Kings Are Pleased To Present This
- Three Bedroom Victorian Terraced House
- Period Property With Character
- Two Reception Rooms WIth Opening Between
- Fitted Kitchen & Separate Utility Room
- Modern Ground Floor Bathroom
- 30ft Rear Garden With Outbuilding
- Sought After Location
- Walking Distance To Silver Street Station
- Council Tax Band C
KINGS are pleased to present this EXTENDED Three Bedroom Victorian Terraced House, ideally situated on a desirable residential street just off Silver Street in the heart of Upper Edmonton N18. This CHARACTERFUL PERIOD PROPERTY blends traditional charm with modern comforts and is positioned in a HIGHLY SOUGHT AFTER AREA with excellent transport links, amenities, and green spaces all within walking distance.
Inside, the home offers a semi-open plan ground floor with a welcoming entrance hall leading to STYLISH LOUNGE AND DINING AREAS. Features include a striking exposed brick feature wall, elegant cornicing, bespoke shutter blinds framing a classic bay window, and cleverly designed understairs storage. To the rear, a well-sized kitchen is complemented by a SEPARATE UTILITY ROOM, and a large, contemporary GROUND FLOOR BATHROOM adds modern convenience.
Upstairs, you'll find three generously sized bedrooms, each with its own unique character. The master bedroom stands out with built-in sliding mirrored wardrobes, custom shutters, and wall panelling.
Outside, a 30ft paved rear garden offers outdoor space for entertaining or relaxing, with the added bonus of a VERSATILE OUTBUILDING, perfect as a home office or studio. Further benefits include double glazing throughout and gas central heating.
Located on Sheldon Road, the property is just moments from Silver Street Overground Station, providing swift connections to Liverpool Street and beyond. Residents also benefit from proximity to the A406 North Circular Road, making commuting easy. Pymmes Park, a local favourite for outdoor leisure, is a short stroll away, while well-regarded schools and a variety of shops, cafés, and local services are all nearby – making this an ideal setting for families and professionals alike.
Council Tax Band C
Construction Type - Standard (Brick, Tile)
Flood Risk - Rivers & Seas: Very Low, Surface Water: Very Low
ENTRANCE HALLWAY
RECEPTION ROOM
3.30m x 3.25m (10'10 x 10'8)
DINING ROOM
4.29m x 3.30m (14'1 x 10'10)
KITCHEN
2.95m x 2.21m (9'8 x 7'3)
UTILITY ROOM
2.69m x 2.01m (8'10 x 6'7)
INNER HALL
BATHROOM
3.00m x 2.21m (9'10 x 7'3)
FIRST FLOOR LANDING
BEDROOM ONE
4.29m x 3.35m (14'1 x 11'0)
BEDROOM TWO
3.30m x 2.59m (10'10 x 8'6)
BEDROOM THREE
2.84m x 2.21m (9'4 x 7'3)
GARDEN
9.14m approx (30'0 approx)
GARDEN STUDIO
3.61m x 2.21m (11'10 x 7'3)
Energy Efficiency and Environmental Impact

Although these particulars are thought to be materially correct their accuracy cannot be guaranteed and they do not form part of any contract.
Property data and search facilities supplied by www.vebra.com
