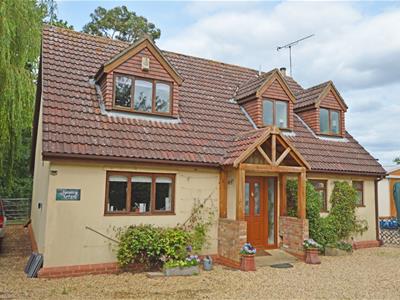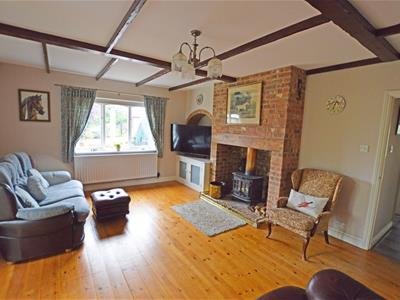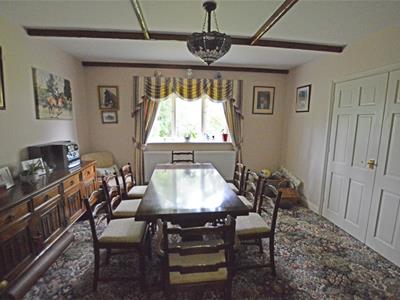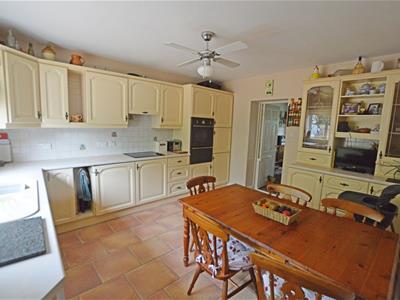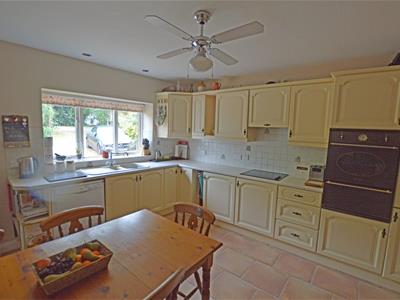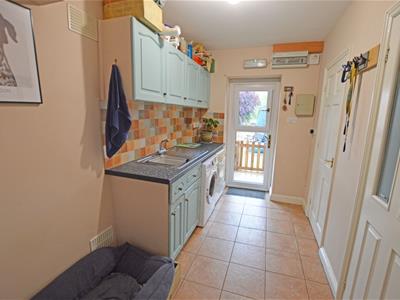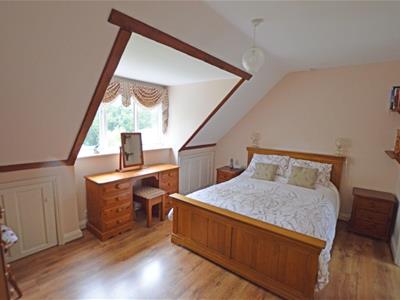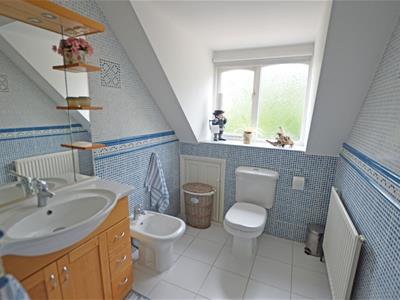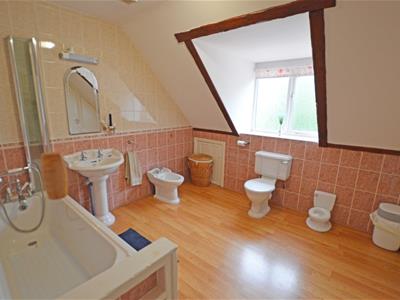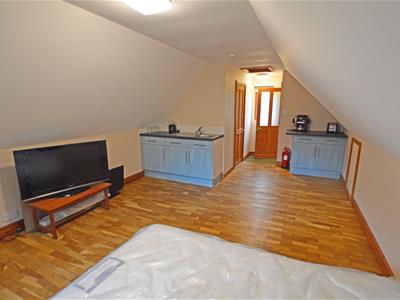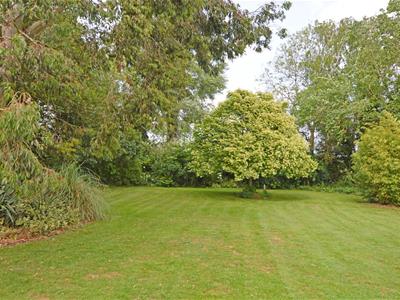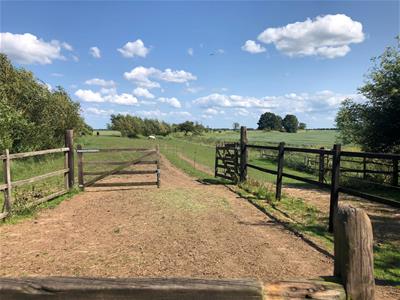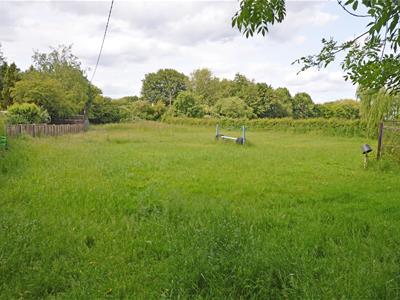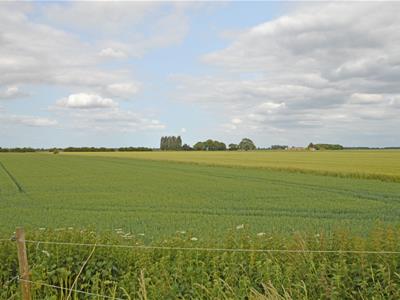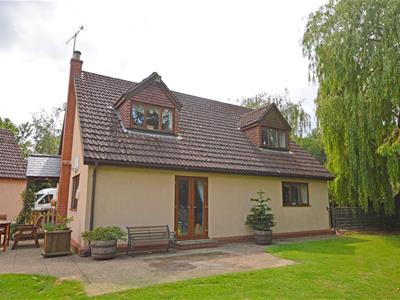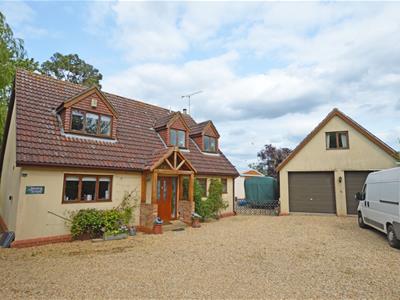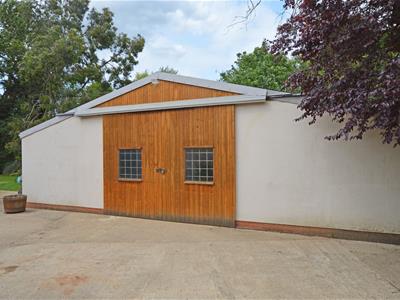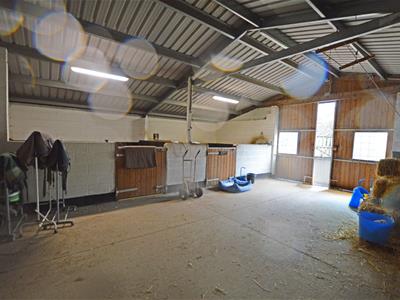9 North Street
Crowland
Lincolnshire
PE6 0EG
Dowsdale Bank, Crowland, Peterborough
£675,000
3 Bedroom House - Detached
- Detached House In A Country Setting
- Three Bedrooms With An Ensuite
- Three Reception Rooms
- Large Barn With Tack Room And Stalls
- Double Garage With Annex Above
- Approx THREE ACRES PADDOCK
- Approx ONE THIRD ACRE PADDOCK
- Just Under Half Acre Formal Gardens
- Superb Potential
- Viewing Recommended
With approx THREE ACRES of Paddock, another approx THIRD OF AN ACRE PADDOCK and just under HALF ACRE formal gardens, Spinney Lodge enjoys a peaceful location at the end of a country lane ideal for those seeking an equestrian property with a LARGE BARN with horse boxes. The property has THREE BEDROOMS and an ANNEX ROOM above a double Garage.
Located down a quiet country lane, Spinney Lodge is the ideal equestrian property for those who wish to stable and graze horses on their own premises. With easy access to Crowland, Peterborough and Spalding the property has approx THREE ACRES of paddock alongside open countryside, approx one third acre paddock and just under HALF ACRE formal gardens. Along with this is a large storage barn with a tack room and stalls.
The accommodation has a combination of Solar Panels, 'Electric Airsource' heating and comprises; Entrance Hall, Lounge with a wood burner feature, separate Dining Room and fitted Kitchen Breakfast Room. There is a Boot/Utility Room, Study and conveniently located Cloakroom w.c.
The first floor Landing leads to a main Bedroom with an Ensuite, two further double Bedrooms and a spacious family Bathroom.
There is ample parking, access for horseboxes and larger vehicles with a double Garage with a Annex above.
Viewing of this substantial and rarely available type of property is strongly recommended.
Tenure Freehold
Council Tax A
Entrance Hall
Stairs to first floor with storage below, doors to
Lounge
6.13m x 4.19m (20'1" x 13'8" )Wood burner feature, French doors to the rear Garden
Dining Room
4.20m x 3.92m (13'9" x 12'10")
Kitchen Breakfast Room
4.07m x 3.71m (13'4" x 12'2")Fitted with a range of base and eye level kitchen units, fitted electric oven and hob.
Boot Room/Utility Room
3.88m x 1.94m (12'8" x 6'4")Door to side porch area
Study
2.48m x 2.03m (8'1" x 6'7")
Cloakroom
Landing
Doors to
Bedroom 1
4.13m x 3.55m (13'6" x 11'7" )Numerous storage cupboards, door to
Ensuite
2.99m x 1.74m (9'9" x 5'8")
Bedroom 2
3.70m x 3.24m (12'1" x 10'7")Numerous storage cupboards
Bedroom 3
3.09m x 3.00m (10'1" x 9'10")Numerous storage cupboards
Family Bathroom
Four piece Bathroom Suite
Outside
To the front of the property is a gravelled drive and parking area with access to the rear and sides of the property, there is a double garage with twin roller doors and a self contained annex to the first floor with a shower room and kitchenette. The roof of the garage/annex has solar panels fitted. There is access for larger vehicles via a five bar gate leading to the large modern barn measuring 11.5m max x 10.8m with a tack room and hay store/horse stalls measuring 10.8m x 8.29m. The paddock overlooks open countryside and has a horse shelter. The formal gardens are laid to lawn with mature trees and back onto fields. Note. There may be the possibility to purchase more land to the rear of the property.
Energy Efficiency and Environmental Impact

Although these particulars are thought to be materially correct their accuracy cannot be guaranteed and they do not form part of any contract.
Property data and search facilities supplied by www.vebra.com
