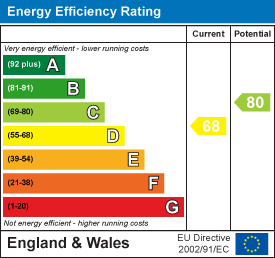
8 The Cross
Neston
Cheshire
CH64 9UB
Bendee Road, Little Neston, Neston
O.I.R.O £350,000
4 Bedroom House - Semi-Detached
- Highly Sought After Location
- 4 Bedrooms
- Gym/Cinema Room
- 2 Reception Rooms
- Large Rear Garden
- Large Driveway
- Huge Potential
- Conservatory
Vista Abode are delighted to bring to the market this Stunning 4-Bedroom Semi-Detached Home in a Highly Sought-After Location!
Situated in a prestigious and desirable area, this large semi-detached home offers an exceptional blend of space, comfort, and potential.
Boasting four generously sized bedrooms, including a large En-suite and walk-in wardrobe from the master, this property is perfect for families seeking both style and practicality. The two spacious reception rooms provide ample space for entertaining, while the cinema room offers a versatile space that has been used by the current owner as a a gym and dance studio.
A bright conservatory extends the living space, seamlessly connecting to the large private rear garden, a true oasis of tranquility. Thoughtfully landscaped, it features mature plants, well-defined borders, and a beautiful Indian stone patio, creating a serene setting for outdoor dining and relaxation. Offering incredible privacy, the garden backs onto the scenic Wirral Way, providing direct access to picturesque walks and natural beauty.
The home also features a modern family bathroom and a convenient downstairs WC, enhancing functionality for busy households.
Offering exciting potential for modernization, this property provides a fantastic opportunity to update and tailor the space to suit contemporary tastes. With ample storage and scope to extend, there is the possibility to create additional living areas or even further bedrooms, making this home a future-proof investment.
The ample off-road parking ensures convenience, making this home as practical as it is impressive.
Don’t miss out on this rare find—viewing highly recommended!
Dining Room/Study
3.66m x 3.51m (12'0 x 11'6)
Gym/Cinema Room
6.35m x 2.72m (20'10 x 8'11)A large open space with that has a variety of uses.
Rear Lounge
7.14m x 3.51m (23'5 x 11'6 )A large space with French Doors that lead to the rear garden.
Kitchen
6.07m x 2.16m (19'11 x 7'1)With a variety of base and wall units, worktops and sink, leading through to the utility room.
Utility Room
2.72m x 1.68m (8'11 x 5'6)
Conservatory
3.96m x 3.02m (13'0 x 9'11)Leading through to the rear garden.
Downstairs WC
Sink and WC.
Master Bedroom
3.58m x 3.25m (11'9 x 10'8)
Dressing Room
3.25m x 1.09m (10'8 x 3'7)
En-suite
3.02m x 1.19m (9'11 x 3'11)Walk-in shower, vanity sink unit and WC.
Bedroom 2
3.66m x 3.51m (12'0 x 11'6)
Bedroom 3
3.66m x 3.48m (12'0 x 11'5)
Bedroom 4
2.16m x 2.01m (7'1 x 6'7)
Family Bathroom
Round bath with overshower, sink and WC.
Energy Efficiency and Environmental Impact

Although these particulars are thought to be materially correct their accuracy cannot be guaranteed and they do not form part of any contract.
Property data and search facilities supplied by www.vebra.com

























