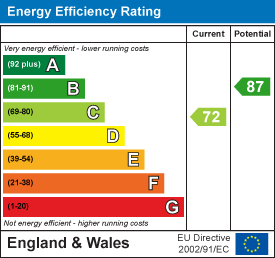
12 Castle Street
Llangollen
LL20 8NU
Coed Afon, Llangollen
Price £179,950
2 Bedroom House - End Terrace
- A WELL PRESENTED TWO BEDROOM END OF TERRACE HOUSE
- WITHIN LEVEL WALKING DISTANCE OF THE TOWNS AMENITIES
- ENTRANCE PORCH: LOUNGE WITH WINDOW TO FRONT
- SPACIOUS KITCHEN/DINER, GROUND FLOOR W.C
- TWO BEDROOMS AND MODERN FAMILY BATHROOM
- ENCLOSED GARDEN TO REAR WITH LAWN AND PATIO
- ENERGY RATING C (72) : NO CHAIN
A well presented two bedroom end of terrace house located within level walking distance of the towns amenities. The property was renovated throughout in 2020 to include new kitchen, bathroom, UPVC windows and doors, radiators, fully rewired, plastered with new skirting architraves and internal doors. The accommodation briefly comprises entrance porch, lounge with window to front, spacious kitchen/diner, ground floor w.c, useful understairs storage, two bedrooms and modern family bathroom. Gas central heating, UPVC double glazing. Enclosed garden to rear with lawn and patio. NO CHAIN: Energy Rating C (72) Fully rental compliant.
Location
Coed Afon is an established residential area approximately 400 yards from the town centre. There is lay by parking created for the development together with a children's play area. Llangollen provides a sought after and convenient residential location renowned for its picturesque setting on the River Dee and for its Annual International Musical Eisteddfod. The town offers an excellent range of day to day shopping facilities together with both primary and secondary schools, social amenities etc whilst good road links provide easy daily commuting to major commercial and industrial centres throughout the area.
Accommodation
Part glazed UPVC entrance door opens into the hall with stairs off to the first floor and door to:-
Lounge
4.19 x 3.55 (13'8" x 11'7")UPVC double glazed window to front, radiator.
Kitchen/Diner
3.08 x 3.55 (10'1" x 11'7")Spacious family kitchen/diner fitted with a range of base and wall units complimented by work surface areas incorporating sink unit with mixer tap over. Electric hob with cooker below and stainless steel extractor over, plumbing for washing machine, space for fridge/freezer, two UPVC double glazed windows to rear, UPVC part glazed external door to garden, spotlights to ceiling. Useful understairs storage and door to:-
W.C
Ground floor W.C with window to rear.
On The First Floor
Stairs rise from the hallway to the first floor landing with doors off to all rooms.
Bedroom One
3.80 x 3.55 (12'5" x 11'7")UPVC double glazed window to front, built in cupboard, radiator.
Bedroom Two
3.48 x 2.40 (11'5" x 7'10")UPVC double glazed window to rear, radiator.
Bathroom
Modern bathroom with bath having mains shower over and side screen, w.c, wash hand basin, UPVC frosted double glazed window to rear, extractor, part tiled walls, heated towel rail.
Outside
Gate opens into the large lawned front garden with steps lading down to the entrance door. Side path leads into the sunny aspect rear garden with lawned area and paved patio, all of which is enclosed for a safe family environment.
Energy Efficiency and Environmental Impact

Although these particulars are thought to be materially correct their accuracy cannot be guaranteed and they do not form part of any contract.
Property data and search facilities supplied by www.vebra.com








