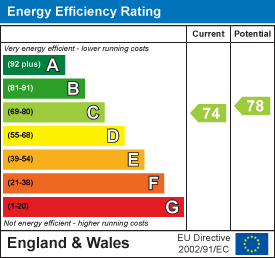
17-19 Jury Street
Warwick
CV34 4EL
Claverdon House, 114 Emscote Road, Warwick
£139,950 Price Guide
1 Bedroom Flat
- Spacious top floor apartment
- Open-plan living/dining/kitchen
- Good sized double bedroom
- Bathroom
- Double glazing
- Allocated parking space
- Sold with Vacant Possession
- Highly Convenient Location
This modern top floor apartment is conveniently situated for access to the centres of both Warwick and Leamington Spa. The accommodation is arranged as follows: Communal entrance with intercom system, private entrance hall, double bedroom, bathroom, living/dining room, fitted kitchen with integrated appliances. There is an allocated parking space to the rear. No upward chain EPC C 74.
Emscote Road is one of the main links between Leamington Spa and Warwick and is therefore convenient for both towns as well as links to neighbouring towns and the Midland Motorway network. There are a range of local amenities and shops on Emscote Road itself including a large Tesco Supermarket.
The accommodation is arranged as follows:
Location
This modern top-floor apartment is conveniently situated for access to the centres of both Warwick and Leamington Spa. The accommodation is arranged as follows: a communal entrance with an intercom system, a private entrance hall, a double bedroom, a bathroom, a living/dining room, and a fitted kitchen with integrated appliances. There is an allocated parking space to the rear. No upward chain EPC C 74.
Secure Communal Entrance
The main front door opens into a communal hallway. Stairs rise to all floors, and number 15 is located on the top floor. The apartment is entered via a solid entrance door with a spyhole into:
Entrance Hall
Wall-mounted entryphone system, wall-mounted Dimplex storage heater. Built-in Airing Cupboard housing the lagged hot water cylinder. Doors to:
Living/Dining Room
4.37m x 3.81m (14'4" x 12'5")Wall-mounted Dimplex storage heater, TV aerial point, and double-glazed window to the front aspect. Opening to:
Fitted Kitchen
2.99m x 1.81m (9'9" x 5'11")Range of matching base and eye level units, inset single drainer sink unit with chrome mixer tap and rinse bowl, complementary worktops and tiled splashbacks. Built-in electric oven and grille with a ceramic hob above, and an extractor unit over. Space and plumbing for a washing machine, integrated fridge/freezer, tiled floor, downlighters, and a double-glazed window to the front aspect.
Bedroom One
3.21m x 2.94m (10'6" x 9'7")Built-in single door wardrobe providing hanging rail and storage space, wall mounted Dimplex storage heater and a double glazed window to the side aspect.
Bathroom
White suite comprising a panelled bath with a Triton shower over and a glazed shower screen. WC, pedestal wash hand basin with chrome taps and complementary tiled splashbacks, tiled floor: downlighters, extractor fan, shaver point, wall-mounted Dimplex electric heater.
Outside
Communal grounds surround the property, and the apartment includes a designated car parking space located in the rear communal car park.
Tenure
The property is understood to be held on a leasehold arrangement with a 125-year lease commencing in 2003. The annual ground rent is £235.00 PA, and the current yearly service charge is approximately £1,752.50 PA.
Services
All mains services are understood to be connected, except gas. NB: We have not tested the heating, domestic hot water system, kitchen appliances, or other services. Although we believe them to be in satisfactory working order, we cannot provide warranties in these respects. Interested parties are invited to make their own inquires.
Council Tax
The property is in Council Tax Band "B" - Warwick District Council
Postcode
CV34 5QJ
Energy Efficiency and Environmental Impact

Although these particulars are thought to be materially correct their accuracy cannot be guaranteed and they do not form part of any contract.
Property data and search facilities supplied by www.vebra.com









