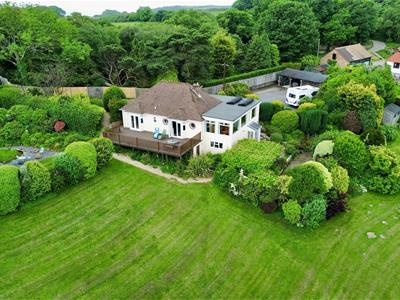
Rush Witt & Wilson - Hastings
Tel: 01424 442443
Fax: 01424 465554
Rother House
Havelock Road
Hastings
East Sussex
TN34 1BP
Fairlight Road, Hastings
£850,000
3 Bedroom House - Detached
- 360° HDR VIRTUAL TOUR
- Gardens & Paddock of Approximately 3.75 Acres
- Outstanding Countryside Views
- Detached Chalet Bungalow
- Three Double Bedrooms
- Two Reception Rooms
- Good Sized Kitchen with Separate Utility Room
- Ample Off Road Parking, Garage & Carport
- COUNCIL TAX BAND - F
- EPC - A
**GUIDE PRICE £850,000 - £900,000**
Nestled on Fairlight Road in the charming town of Hastings, this attractive detached chalet bungalow offers a delightful blend of comfort and scenic beauty. With three spacious double bedrooms, this property is perfect for families or those seeking extra space for guests or a home office. As you step inside, you will be greeted by a warm and inviting atmosphere, enhanced by the abundance of natural light that fills the living areas. The layout is thoughtfully designed, providing a seamless flow between rooms, making it ideal for both relaxation and entertaining. One of the standout features of this home is the outstanding countryside views that can be enjoyed from various vantage points throughout the property. Imagine waking up to the serene sights of nature, or unwinding in the evenings while taking in the picturesque landscape. The plot offers ample outdoor space, perfect for gardening enthusiasts or for children to play safely. The tranquil surroundings provide a peaceful retreat from the hustle and bustle of everyday life, while still being conveniently located near local amenities and transport links. This property is not just a house; it is a home that promises a lifestyle of comfort and beauty. Whether you are looking to settle down or invest in a property with great potential, this chalet bungalow on Fairlight Road is a must-see. Don’t miss the opportunity to make this stunning residence your own.
Extensive Gardens:
The gardens are a particular feature and wrap around the property to three sides. In addition to the large sun terrace, there is a patio area with a covered pergola which leads down to the main area of gardens which are laid to lawn with mature trees and hedging. There is a further area of garden which again is laid to lawn with the whole formal garden area extending to approximately 2 acres. From the gardens on the eastern boundary, there is access to a paddock of approximately 1.75 acres.
Entry
1.37m x 2.51m (4'6 x 8'3)
Kitchen
4.55m x 6.17m (14'11 x 20'3)
Living Room
5.44m x 3.25m (17'10 x 10'8)
Dining Room
3.33m x 9.04m (10'11 x 29'8)
Bedroom
3.86m x 3.28m (12'8 x 10'9)
En-Suite
1.22m x 1.91m (4' x 6'3)
Bedroom
3.00m x 3.58m (9'10 x 11'9)
Bath/Shower Room
3.25m x 1.96m (10'8 x 6'5)
External Terrace
7.49m x 4.85m (24'7 x 15'11)
Garden Level
Hallway
4.32m x 1.52m (14'2 x 5')
Utility Room
2.01m x 2.06m (6'7 x 6'9)
Shower Room
0.94m x 2.01m (3'1 x 6'7)
Bedroom
3.35m x 3.76m (11' x 12'4)
En-Suite WC
1.78m x 0.99m (5'10 x 3'3)
Agents Note
None of the services or appliances mentioned in these sale particulars have been tested.
It should also be noted that measurements quoted are given for guidance only and are approximate and should not be relied upon for any other purpose.
Council Tax Band – F
A property may be subject to restrictive covenants and a copy of the title documents are available for inspection.
If you are seeking a property for a particular use or are intending to make changes please check / take appropriate legal advice before proceeding.
Energy Efficiency and Environmental Impact

Although these particulars are thought to be materially correct their accuracy cannot be guaranteed and they do not form part of any contract.
Property data and search facilities supplied by www.vebra.com






















































