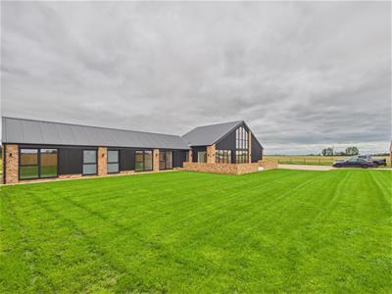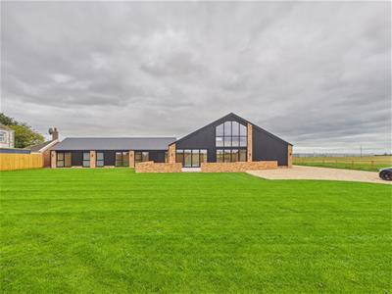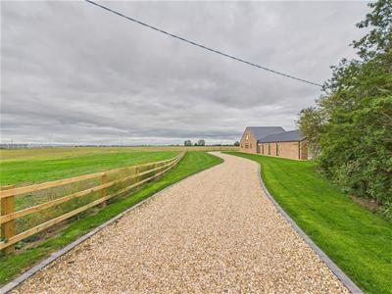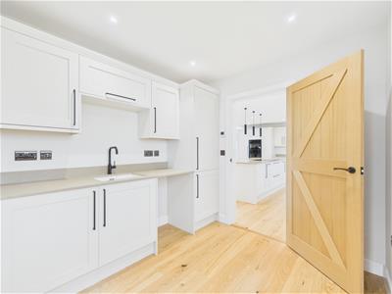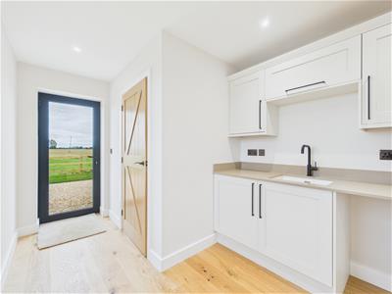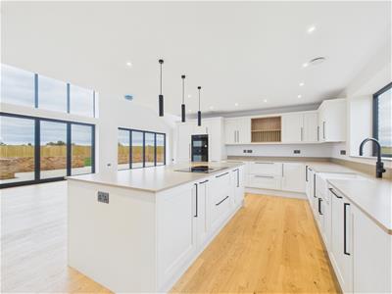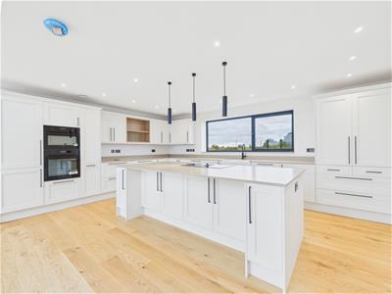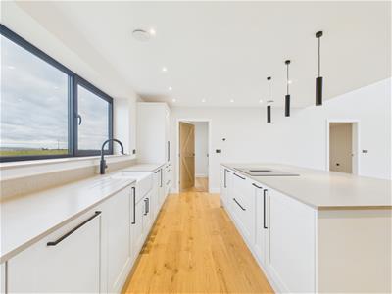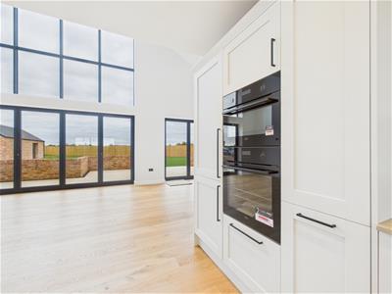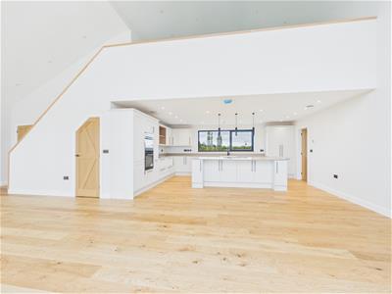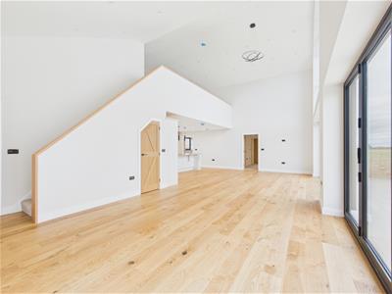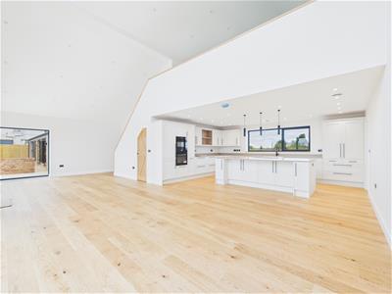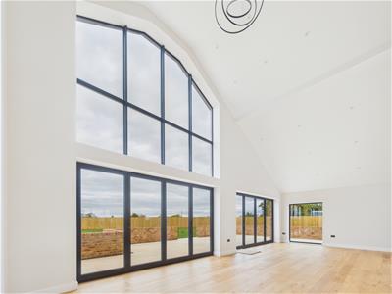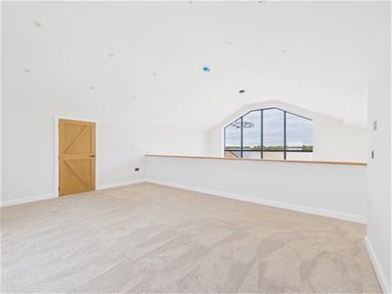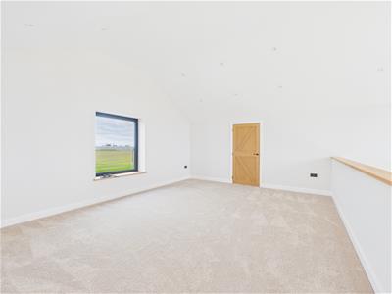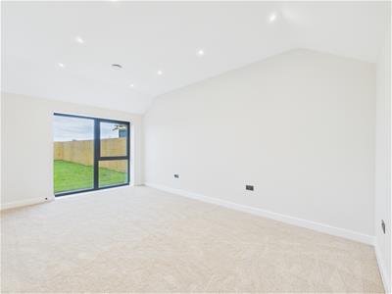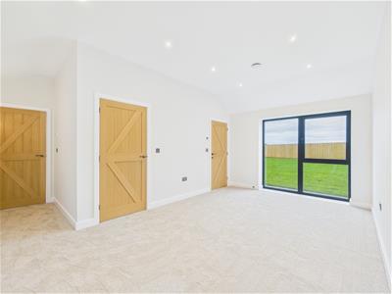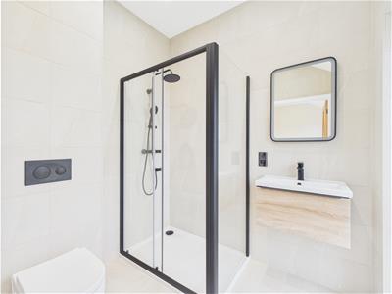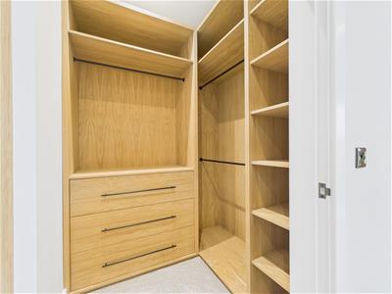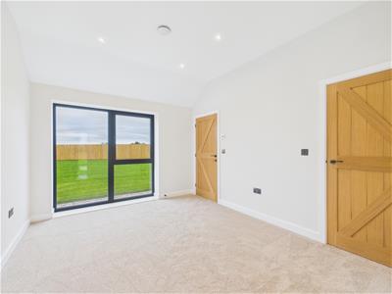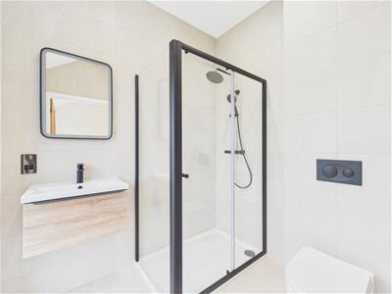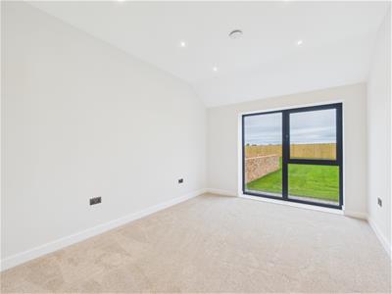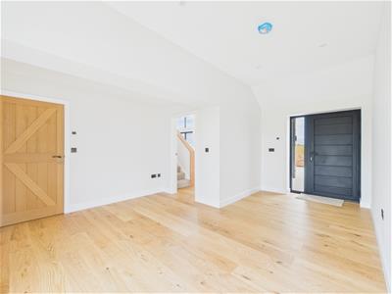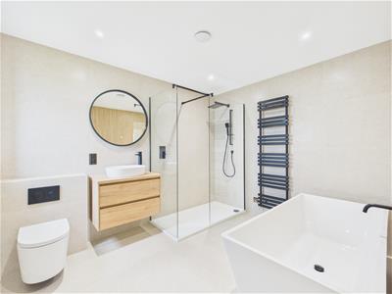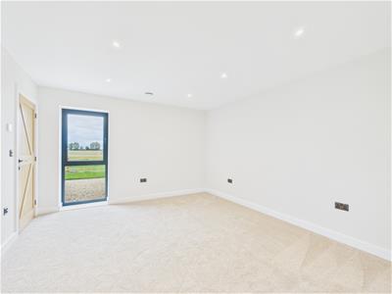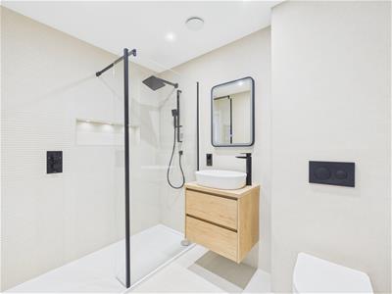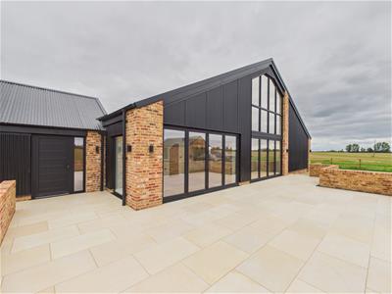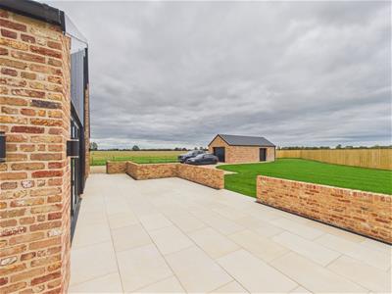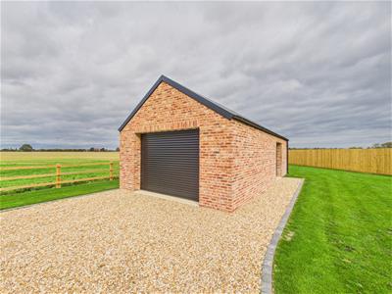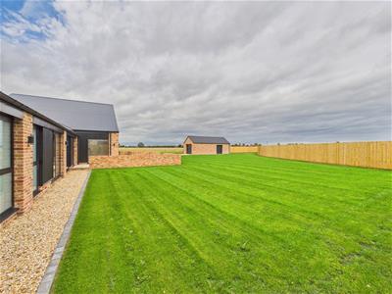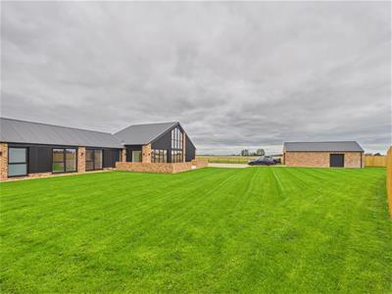Westbridge House
6-8 Bridge Street
Boston
Lincolnshire
PE21 8QF
Lineside, Amber Hill, Boston
£695,000
4 Bedroom Barn Conversion
- Striking New Build Barn Conversion in the heart of Lincolnshire countryside
- Contemporary exterior design with Blacks Leathergrain Plastisol coated metal cladding
- Black AliUK aluminium windows and doors for a sleek, modern finish and superior insulation
- High-spec eco-features including Vaillant air source heat pump and full Nuaire heat recovery system
- Underfloor heating throughout both ground and first floors with app-controlled thermostats
- Spacious open-plan living areas with exceptional natural light from floor-to-ceiling glazing
- Generous private driveway with ample off-road parking- Garage
- Set on a large landscaped plot with open countryside views
- Four well proportioned bedrooms
- Energy-efficient, future-ready design combining style, comfort, and sustainability
A truly exclusive opportunity to secure a high-end, architect-designed modern barn. A stunning four-bedroom contemporary barn-style home set in the picturesque Lincolnshire countryside, this newly built property offers an impressive blend of modern luxury and rural charm. Designed with open-plan living at its heart, the spacious interior is flooded with natural light from large feature windows and bi-fold doors that seamlessly connect the living space to the landscaped garden. The kitchen is beautifully appointed with premium appliances including a Quooker boiling water tap. Comfort and efficiency are front and centre, thanks to a state-of-the-art heat pump system, whole-house ventilation with heat recovery, and underfloor heating on both levels, all managed through intuitive smart controls. With its striking architectural design, generous plot, and peaceful countryside setting, this home offers an exceptional standard of living both inside and out.
Kitchen/Living/Dining Room
8.27 x 10.04 (27'1" x 32'11")Open-plan, spacious area with bi-fold doors overlooking the garden.
Master Bedroom
3.71 x 4.24 (12'2" x 13'10")Comfortable shaped room, with conveniently included en-suite and wardrobe and floor to ceiling windows.
Wardrobe
1.79 x 1.69 (5'10" x 5'6")Spacious walk-in wardrobe, maximising storage.
En-suite
1.78m x 2.41m (5'10" x 7'11)A private sanctuary connected to the Master Bedroom.
Family Bathroom
3.20m x 2.64m (10'6" x 8'8")A practical and functional place for the whole family.
Hallway
5.23 x 4.06 (17'1" x 13'3")The grand entryway.
Hallway
1.09 x 8.54 (3'6" x 28'0")Provides access to the other 3 bedrooms.
Utility Room
2.47 x 2.44 (8'1" x 8'0")Modernised architecture featuring an exit.
Bedroom 2
5.24 x 3.13 (17'2" x 10'3")Includes large window providing ample natural lighting as well as a walk-in wardrobe and an en-suite.
Wardrobe
1.78 x 1.80 (5'10" x 5'10")Maximises storage.
En-suite
2.11 x 1.79 (6'11" x 5'10")Easy access with natural lighting.
Bedroom 3
4.00 x 3.14 (13'1" x 10'3")Well proportioned room with en-suite and walk in wardrobe.
Wardrobe
1.77 x 1.79 (5'9" x 5'10")Square shape for maximal storage.
En-suite
2.11 x 1.77 (6'11" x 5'9")Features floor to ceiling windows.
Bedroom 4
4.03 x 3.13 (13'2" x 10'3")Easy access to all the home's amenities with window onlooking the garden area.
The snug/ living room
4.23 x 5.82 (13'10" x 19'1")Designed for comfort and tranquillity as a loft area.
Description
A truly exclusive opportunity to secure a high-end, architect-designed modern barn. A stunning four-bedroom contemporary barn-style home set in the picturesque Lincolnshire countryside, this newly built property offers an impressive blend of modern luxury and rural charm. Designed with open-plan living at its heart, the spacious interior is flooded with natural light from large feature windows and bi-fold doors that seamlessly connect the living space to the landscaped garden. The kitchen is beautifully appointed with premium appliances including a Quooker boiling water tap. Comfort and efficiency are front and centre, thanks to a state-of-the-art heat pump system, whole-house ventilation with heat recovery, and underfloor heating on both levels, all managed through intuitive smart controls. With its striking architectural design, generous plot, and peaceful countryside setting, this home offers an exceptional standard of living both inside and out.
Although these particulars are thought to be materially correct their accuracy cannot be guaranteed and they do not form part of any contract.
Property data and search facilities supplied by www.vebra.com
