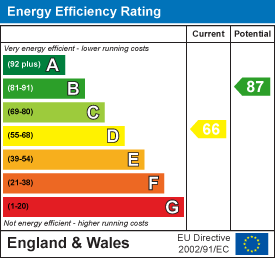
113 Chorley Road
Swinton
Manchester
Greater Manchester
M27 4AA
Stoney Hill, Bacup
£850 p.c.m. Let Agreed
3 Bedroom House - End Terrace
- Modern End Terraced Property
- Three Bedrooms
- Fully Refurbished
- Modern Fixtures And Fittings
- No Chain Delay
- Perfect Family Home
- Council Tax Band A
- Leasehold
- On Street Parking
- EPC Rating D
FULLY REFURBISHED THREE BEDROOM HOME
This beautifully refurbished three-bedroom end-terraced home is perfect for those looking for a modern and comfortable living space. The property boasts neutral decor throughout, which creates a calming and welcoming atmosphere. The property has been recently renovated to a high standard, with attention to detail and quality finishes. The spacious living room is perfect for relaxing and entertaining guests. The modern kitchen- diner is equipped with state-of-the-art appliances and provides ample space for cooking and dining. The three bedrooms are generously sized and provide plenty of space for storage. The family bathroom is stylishly designed and features a modern suite. The property is located in a convenient location, with easy access to local amenities and transport links. It is perfect for those who want to enjoy the comforts of modern living in a peaceful and tranquil environment.
The property comprises briefly; a welcoming entrance hallway providing access through to a spacious reception room, kitchen - diner and staircase to the first floor. The modern kitchen leads out to the rear of the property and also provides access to the cellar, The first floor comprises of doors on to three bedrooms and the modern three piece bathroom suite. Externally, there is an enclosed yard to the rear. To the front, there are tiered lawn areas and a stone flagged path up to the front of the house.
For further information, or to arrange a viewing, please contact our Lettings team at your earliest convenience. For the latest upcoming properties, make sure you are following our Instagram @keenans.ea and Facebook @keenansestateagents
Ground Floor
Entrance Hallway
5.44m x 0.91m (17'10 x 3')Composite entrance door, central heating radiator, stairs to the first floor and doors to reception room and kitchen.
Reception Room
4.06m x 3.33m (13'4 x 10'11)UPVC double glazed sash window and central heating radiator.
Kitchen
4.62m x 3.66m (15'2 x 12')UPVC double glazed sash window, central heating radiator, a range of white panelled wall and base units, marble effect surface and splash backs, composite one and a half bowl sink and drainer with mixer tap, integrated electric oven with a four ring induction hob and extractor hood, plumbing for washing machine, part tiled elevations, tiled flooring, door to a staircase to the cellar, UPVC double glazed patio doors to the rear.
First Floor
Landing
4.62m x 1.80m (15'2 x 5'11)Boiler, doors to three bedrooms and bathroom.
Bedroom One
4.06m x 2.72m (13'4 x 8'11)UPVC double glazed sash window, central heating radiator.
Bedroom Two
2.92m x 2.84m (9'7 x 9'4)UPVC double glazed sash window, central heating radiator.
Bedroom Three
4.09m x 1.68m (13'5 x 5'6)UPVC double glazed frosted sash window, central heating radiator.
Bathroom
2.77m x 1.63m (9'1 x 5'4)UPVC double glazed frosted sash window, central heated towel rail, a three piece suite comprising of a vanity top wash basin with mixer tap, dual flushed WC, panelled bath with mixer tap and direct feed rainfall shower, tiled elevations, tiled flooring.
External
Front
Stone paving with laid to lawn areas.
Rear
Enclosed yard.
Energy Efficiency and Environmental Impact

Although these particulars are thought to be materially correct their accuracy cannot be guaranteed and they do not form part of any contract.
Property data and search facilities supplied by www.vebra.com



















