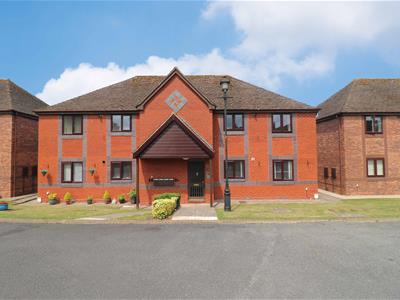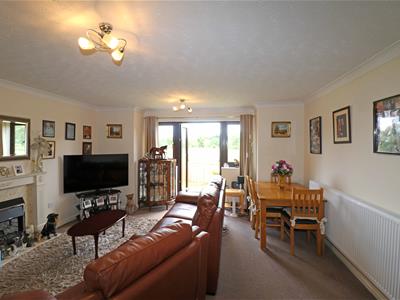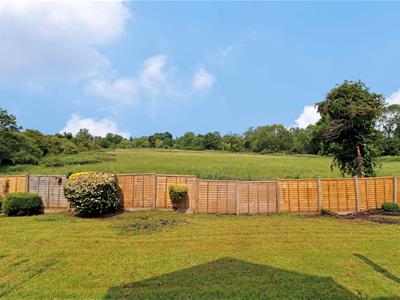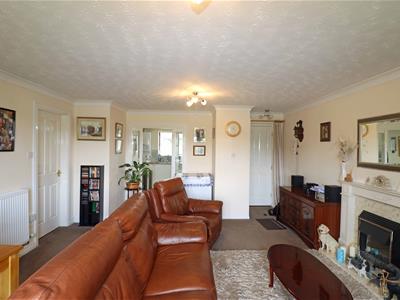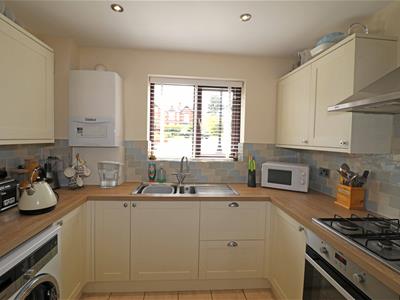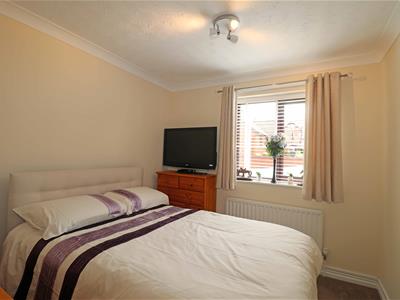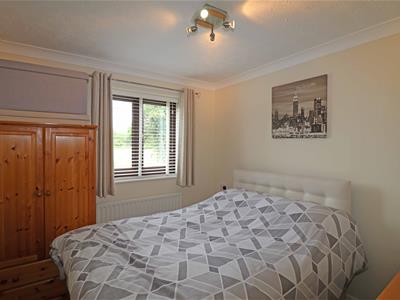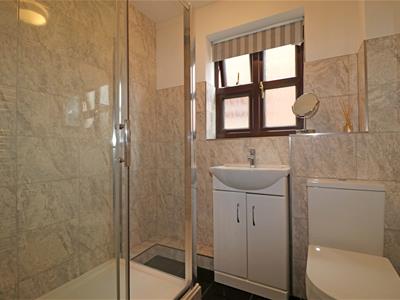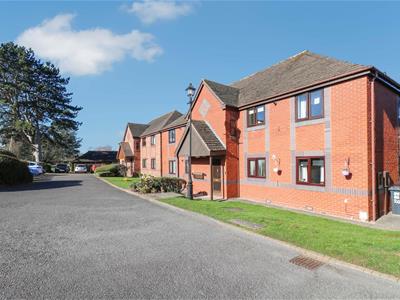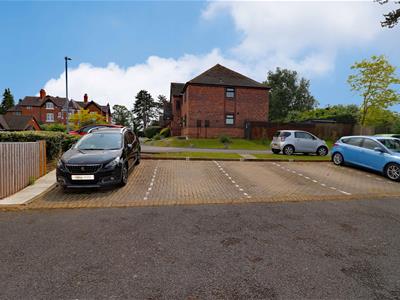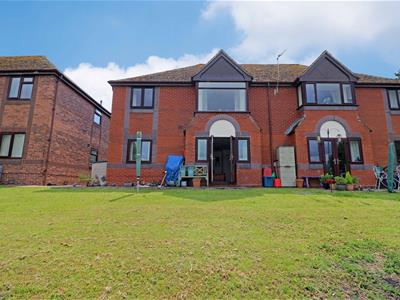
17-19 Jury Street
Warwick
CV34 4EL
Holioake Drive, Warwick
£185,000 Guide Price
2 Bedroom Flat - Retirement
- GROUND FLOOR APARTMENT
- For Those 55 Years and Over
- Gas CH & Replacement DG
- Sitting / Dining Room
- Modern Fitted Kitchen
- Two Double Bedrooms
- Well Appointed Shower Room
- Patio & Communal Garden
- Allocated Parking
- EPC Rated C
A thoroughly improved and seldom available GROUND FLOOR apartment, suitable for individuals aged 55 and over, quietly located within this highly regarded residential area. The property features gas central heating and newly installed double-glazed windows. The accommodation includes a spacious sitting and dining room with double doors leading to a patio area boasting meadow views, a modern, fitted kitchen, two double bedrooms, and a well-appointed shower room. There is an allocated parking space. An early viewing is highly recommended. Energy rating C.
Location
Holioake Drive is a small development of retirement apartments and bungalows conveniently situated just off the Myton Road and equally accessible to both Warwick and Leamington Spa town centre amenities.
Communal Entrance
Entrance Hall shared with three other apartments.
Sitting Room
5.56 max x 4.57mLobby area with front door, entryphone system, and built-in cloak cupboard featuring a rail and shelf. Adam style feature fire surround. Ceiling coving, radiator, double-glazed windows, and double doors providing access to a patio area and the communal garden, as well as delightful meadowland. Door to the inner hall. Multi-pane door and full-height side panes to :
Fitted Kitchen
2.78 x 2.85mAn attractive range of cream coloured Shaker style units. Inset single drainer sink with cupboard space under. Four base units plus a range of two deep pan drawers. Wood effect work surfaces and walls tiled around the splash areas. Double and three single wall cupboards. Built-in oven, gas hob and stainless steel chimney cooker hood over. Integrated fridge freezer. Plumbing for the washing machine. Radiator. Ceiling recessed spotlights. Double-glazed window to front. Wall-mounted Vaillant gas combination central heating boiler.
Inner Hall
Ceiling covings. Honeywell central heating thermostat. Built-in airing cupboard with slatted linen shelving.
Bedroom One
2.89 x 2.68mRadiator, built-in wardrobe with rail and shelf, ceiling coving and a double-glazed window to the front.
Bedroom Two
2.69 x 2.86mRadiator, ceiling coving and a double-glazed window to the rear.
Shower Room
Well-appointed with a modern white suite. Large enclosure with walls tiled, side pane and sliding entry door, fitted with thermostatic shower with large fixed head plus hand-held shower attachment. Wash the hand basin with a cupboard under a close-coupled w.c. Electric shaver point, chrome ladder, heated towel rail, and a double-glazed window.
Outside
To the front, there is an allocated parking space.
Communal Garden
To the rear, there is a paved patio area approached from the sitting room and leading to the well-maintained communal garden, mainly laid to lawn and flower borders, and with open meadow views.
General Information
SERVICES: All mains services are connected to the property. LOCAL AUTHORITY: Warwick District Council. COUNCIL TAX: Council Tax Band 'C. TENURE: The property is LEASEHOLD held on a 99-year Lease from September 1991. SERVICE CHARGE: Currently circa £102.77 per MONTH. GROUND RENT: Peppercorn. FIXTURES & FITTINGS: Included in the sale price are all the items of fixtures and fittings mentioned in these sales particulars.
Energy Efficiency and Environmental Impact

Although these particulars are thought to be materially correct their accuracy cannot be guaranteed and they do not form part of any contract.
Property data and search facilities supplied by www.vebra.com
