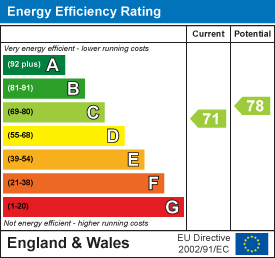
M & W Property Sales Ltd
11 London Road
St. Leonards-On-Sea
East Sussex
TN37 6AE
Marina, Bexhill-On-Sea
Offers Over £240,000
2 Bedroom Flat
- Spacious, 2 bedroom ground floor flat
- 950 year lease remaining
- Garden flat
- Seafront apartment
- Private entrance and grand hall
Spacious 2-Bedroom Ground Floor Apartment – Central Bexhill-on-Sea
This very spacious and bright ground floor flat offers the proportions and feel of a house thanks to its high ceilings, large entrance hall and generously sized living areas.
Ideally located, it couldn’t be more convenient for the seafront, shops, and local amenities, with the De La Warr Pavilion and promenade just a short stroll away.
The lounge is a standout feature, boasting south-facing shuttered windows that flood the room with natural light. The kitchen is unusually large for a two-bedroom period property with excellent scope to create a separate utility room or add ample storage. Off the entrance hall, a long corridor leads to two well-sized bedrooms and a modern bathroom.
Outside, the property is surrounded by both a front garden area and a small private courtyard to the rear.
This is a rare opportunity to secure a home of this scale in one of Bexhill’s most desirable central locations.
Entrance door & Lobby
 2.18 x 1.43 (7'1" x 4'8")Private Entrance Door giving access into the entrance Lobby, leading to Hall
2.18 x 1.43 (7'1" x 4'8")Private Entrance Door giving access into the entrance Lobby, leading to Hall
Hallway
 2.26 x 4.72 (7'4" x 15'5")Spacious L shaped hallway with radiator, the measurements represent the bottom part of the L
2.26 x 4.72 (7'4" x 15'5")Spacious L shaped hallway with radiator, the measurements represent the bottom part of the L
Living/dining Room
 6.89 x 3.89 (22'7" x 12'9")Front aspect windows having internal wooden shutters, radiators, double doors leading to Kitchen
6.89 x 3.89 (22'7" x 12'9")Front aspect windows having internal wooden shutters, radiators, double doors leading to Kitchen
Kitchen/breakfast room
 5.52 x 2.86 (18'1" x 9'4")benefitting from modern fitted units, with inset gas hob with extractor hood above, built in oven, appliances space for washing machine & dishwasher, breakfast bar.
5.52 x 2.86 (18'1" x 9'4")benefitting from modern fitted units, with inset gas hob with extractor hood above, built in oven, appliances space for washing machine & dishwasher, breakfast bar.
Bedroom 1
 3.54 x 3.28 (11'7" x 10'9")Side aspect window
3.54 x 3.28 (11'7" x 10'9")Side aspect window
Bedroom 2
 3.54 x 2.48 (11'7" x 8'1")Side aspect window
3.54 x 2.48 (11'7" x 8'1")Side aspect window
Bathroom
 2.19 x 2.16 (7'2" x 7'1")Modern fitted suite with P shaped bath having shower above, wc and wash hand basin, towel rail radiator and side aspect window.
2.19 x 2.16 (7'2" x 7'1")Modern fitted suite with P shaped bath having shower above, wc and wash hand basin, towel rail radiator and side aspect window.
Front garden
 Open plan front garden
Open plan front garden
Side garden
 6.49 approx x 3.36 approx (21'3" approx x 11'0" apEnclosed private side garden, with wooden fencing and gate.
6.49 approx x 3.36 approx (21'3" approx x 11'0" apEnclosed private side garden, with wooden fencing and gate.
Energy Efficiency and Environmental Impact

Although these particulars are thought to be materially correct their accuracy cannot be guaranteed and they do not form part of any contract.
Property data and search facilities supplied by www.vebra.com




