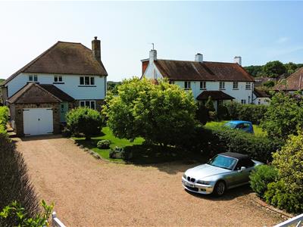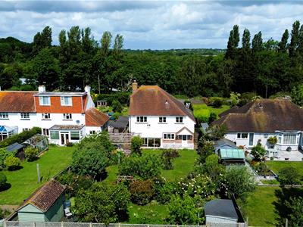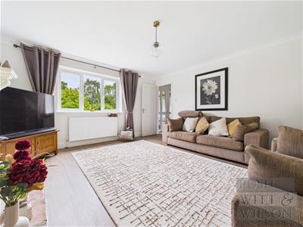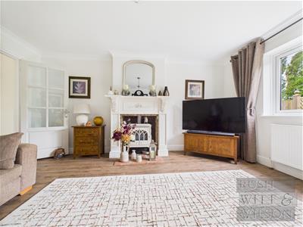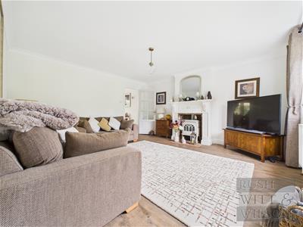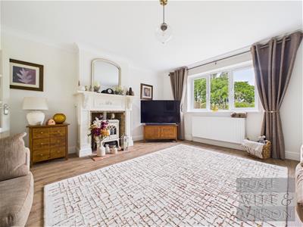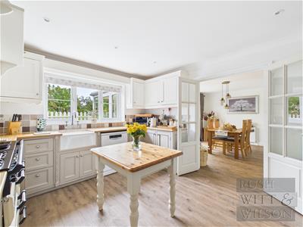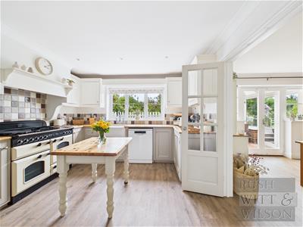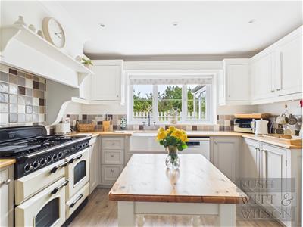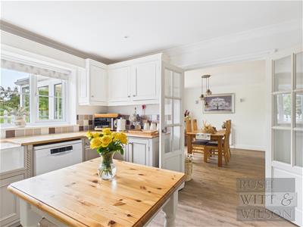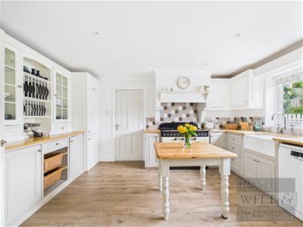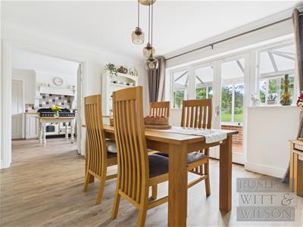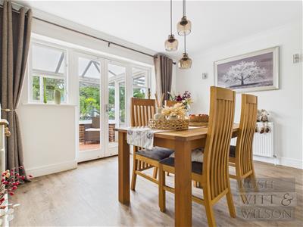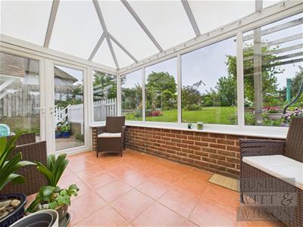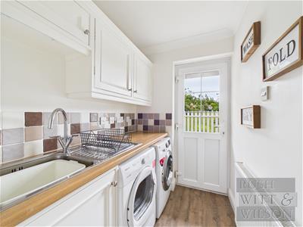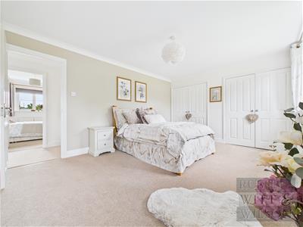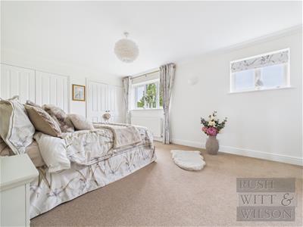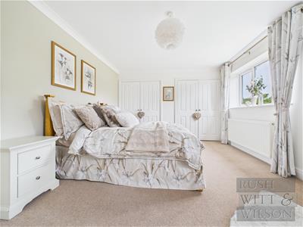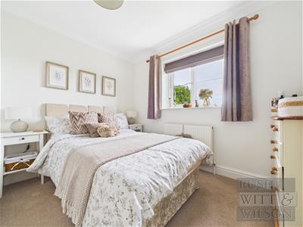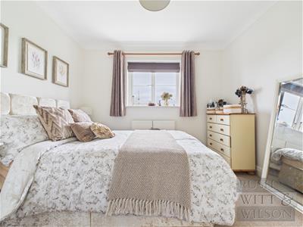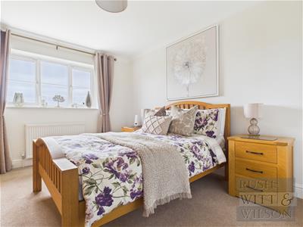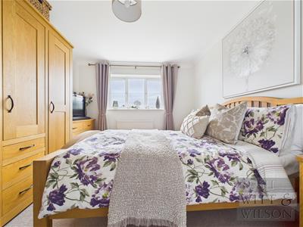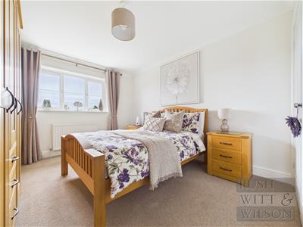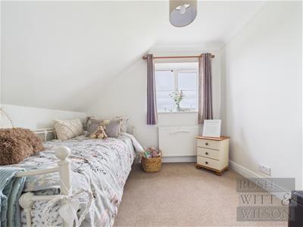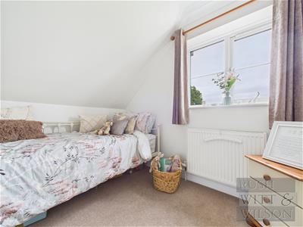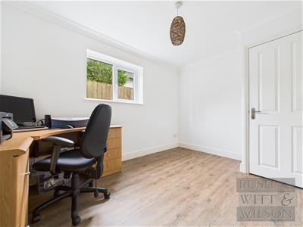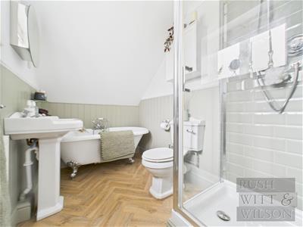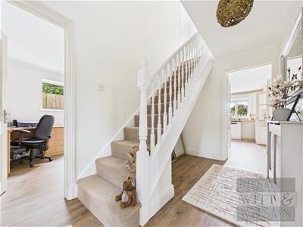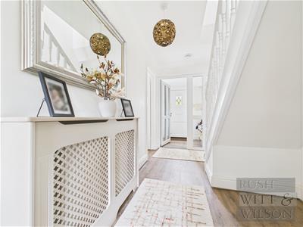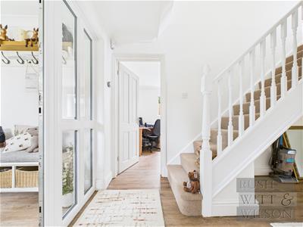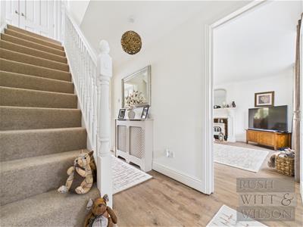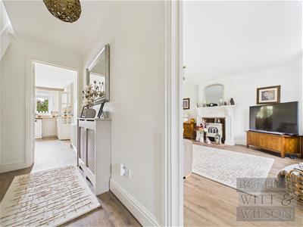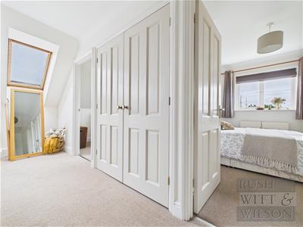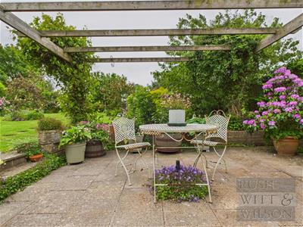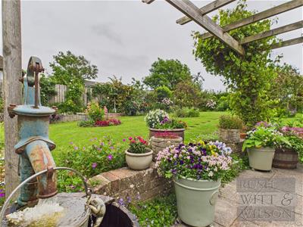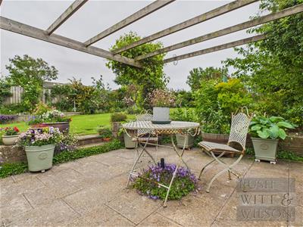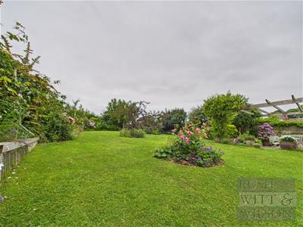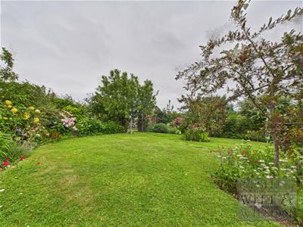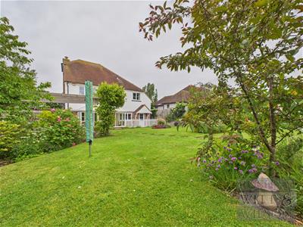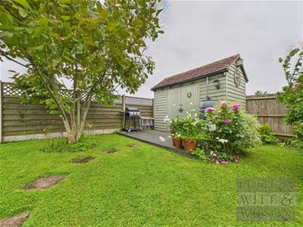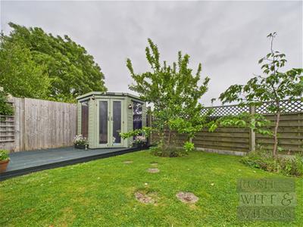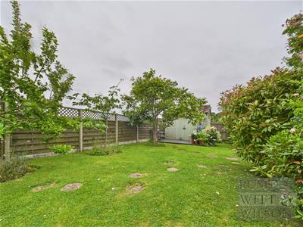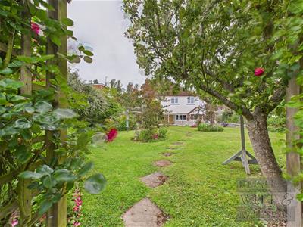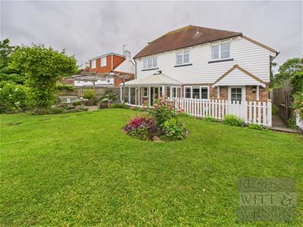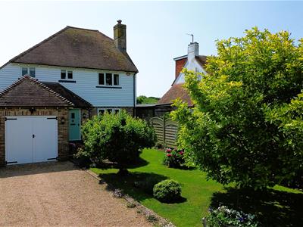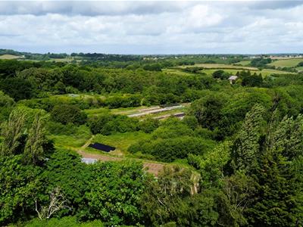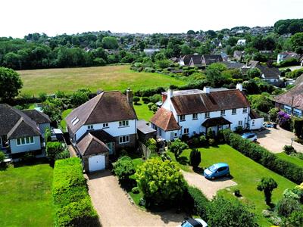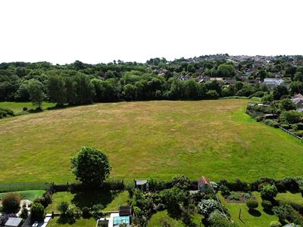
Rush Witt & Wilson - Hastings
Tel: 01424 442443
Fax: 01424 465554
Rother House
Havelock Road
Hastings
East Sussex
TN34 1BP
Pett Level Road, Fairlight
£650,000 Sold (STC)
4 Bedroom House - Detached
- Detached Family Home
- Built in 1999 to a High Specification
- Four Bedrooms
- Three Reception Rooms
- Master Bedroom with En-Suite
- Large Rear Garden
- 70ft Gated Driveway & Garage
- Nestled Within a Highly Desirable Village Location
- COUNCIL TAX BAND - F
- EPC - C
An Impressive Four-Bedroom Detached Family Home with Three Reception Rooms, a 70ft Gated Driveway, and Views Over Open Fields in a Sought-After Village Setting. Beautifully presented throughout, this exceptional family home—built in 1999 to a high specification offers generous and versatile accommodation across two floors. Nestled within a highly desirable village location, it is ideally positioned for countryside and coastal walks, close to Hastings Country Park, and within easy reach of bus routes connecting to the historic towns of Rye and Hastings. The ground floor features a spacious living room with a feature fireplace, a formal dining room that opens into a bright conservatory, and a stylish kitchen/breakfast room complete with integrated appliances and a separate utility room. Additional ground floor highlights include a study perfect for home working and a convenient cloakroom/WC. Upstairs, the property offers four well-proportioned double bedrooms, with the main bedroom benefitting from fully fitted wardrobes and a stunning en-suite bath/shower room with a freestanding bath. A modern family bathroom with a separate shower completes the first floor. Occupying a generous central plot, the property boasts beautifully landscaped gardens both front and rear. The front garden is accessed via a 70ft gated driveway offering ample off-road parking and access to a garage with double doors. The rear garden enjoys a sunny southerly aspect, backing onto open fields, and is thoughtfully designed with lawned areas, mature borders, a patio with pergola, and an enclosed section housing a summerhouse and a powered timber shed. Further benefits include gas-fired central heating, double glazing throughout, and an exceptional level of privacy and tranquillity. Viewing is highly recommended and is available via sole agents Rush Witt & Wilson.
Entry
1.78m x 1.37m (5'10 x 4'6)
Hallway
6'5 x 11'6
Living Room
4.29m x 4.55m (14'1 x 14'11)
Kitchen/Breakfast Room
3.45m x 4.39m (11'4 x 14'5)
Dining Room
3.91m x 3.35m (12'10 x 11')
Sun Room
3.68m x 2.34m (12'1 x 7'8)
Study
2.59m xx 3.53m (8'6 xx 11'7)
Cloakroom/WC
1.50m x 0.94m (4'11 x 3'1)
Utility Room
1.47m x 3.35m (4'10 x 11')
First Floor
Landing
5.84m x 1.22m (19'2 x 4')
Bedroom
4.62m x 3.53m (15'2 x 11'7)
En-Suite
2.67m x 1.73m (8'9 x 5'8)
Bedroom
3.18m x 4.45m (10'5 x 14'7)
Bedroom
3.00m x 3.10m (9'10 x 10'2)
Bedroom
2.74m x 3.12m (9' x 10'3)
Bath/Shower Room
2.62m x 1.68m (8'7 x 5'6)
Agents Note
None of the services or appliances mentioned in these sale particulars have been tested.
It should also be noted that measurements quoted are given for guidance only and are approximate and should not be relied upon for any other purpose.
Council Tax Band – F
A property may be subject to restrictive covenants and a copy of the title documents are available for inspection.
If you are seeking a property for a particular use or are intending to make changes please check / take appropriate legal advice before proceeding.
Energy Efficiency and Environmental Impact
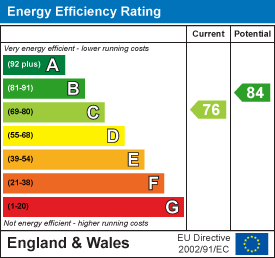
Although these particulars are thought to be materially correct their accuracy cannot be guaranteed and they do not form part of any contract.
Property data and search facilities supplied by www.vebra.com
