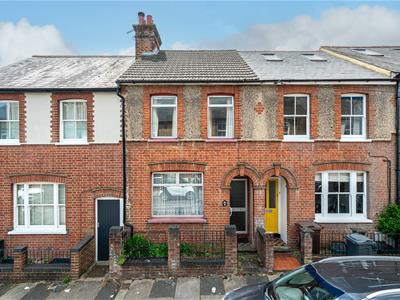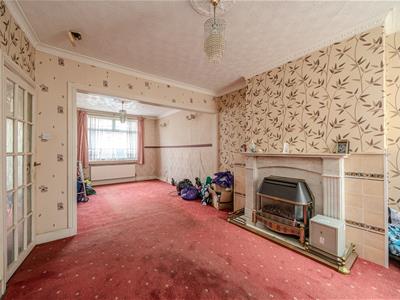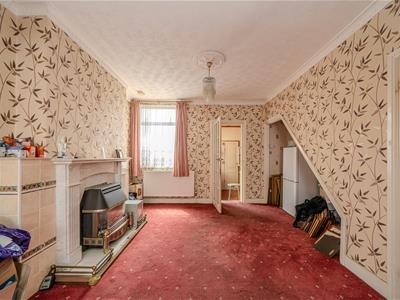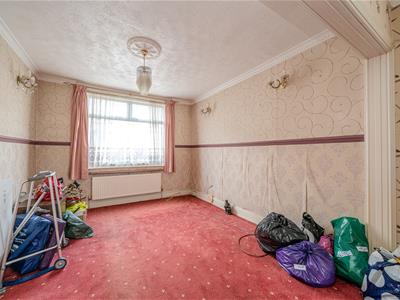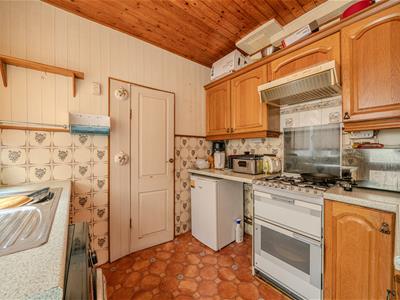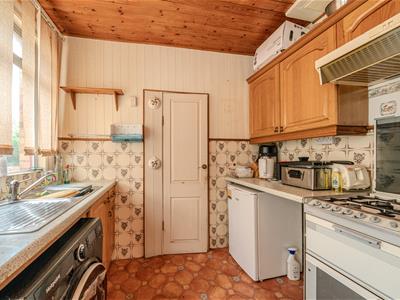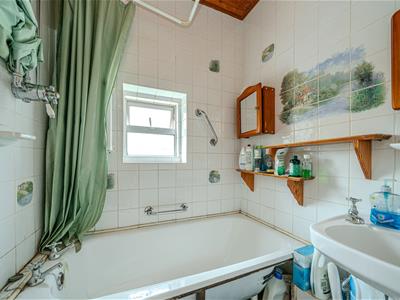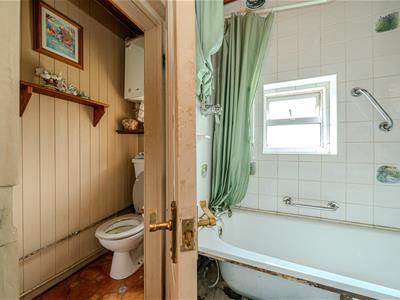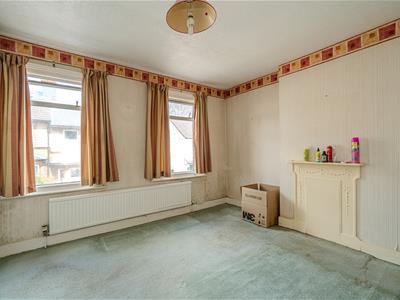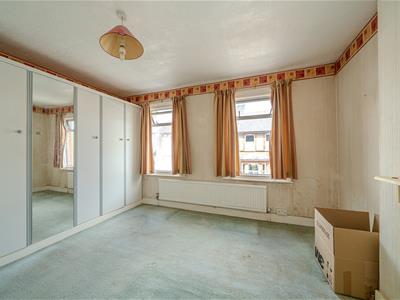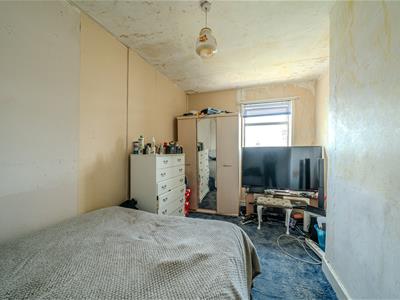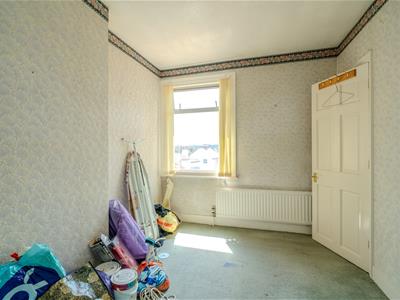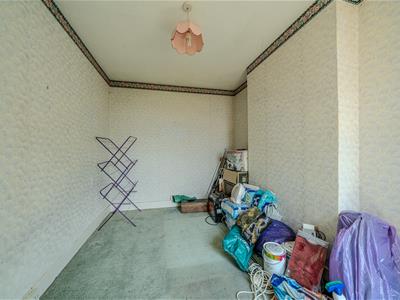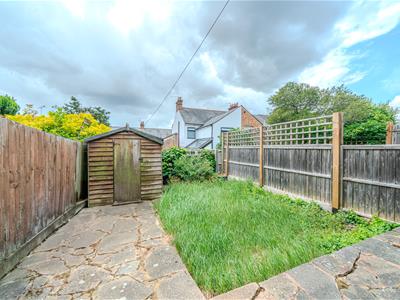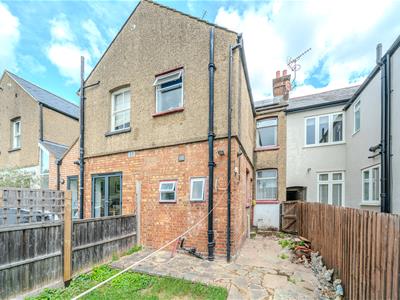
10 Brewmaster House,
The Maltings
St Albans
AL1 3HT
Hart Road, St Albans
Guide price £625,000 Sold (STC)
3 Bedroom House - Terraced
Located on a quiet residential street near St Albans’ vibrant city centre and the mainline train station, this Victorian mid-terrace three-bedroom home offers significant potential for improvement and extension, subject to planning permission. The property presents an excellent opportunity to reconfigure the existing layout, extend to the rear, or convert the loft to create additional living space.
A covered porch leads into the entrance hallway with stairs to the first floor and access to a spacious dual-aspect lounge/dining room. From here, a door opens into the kitchen, which is fitted with a range of basic wall and floor units and provides access to the rear garden. Beyond the kitchen, the ground floor also includes a bathroom with a bath and basin, and a separate WC.
Upstairs, the landing features a loft hatch and a built-in storage cupboard, with doors leading to three bedrooms. The principal bedroom spans the width of the house with two front-facing windows and a range of fitted wardrobes. Two further bedrooms overlook the rear garden.
The exterior offers a neat front garden with a pathway to the front door. The south-facing rear garden includes a patio area leading to a lawn, a wooden shed, and a gate providing access to the front of the house.
Ideally situated on Hart Road, a quiet residential street within St Albans city centre's conservation area, this home is within walking distance to both the city centre and the Mainline Station.
ACCOMMODATION
Hallway
Lounge
3.48m x 3.12m (11'5 x 10'3)
Dining Room
3.63m x 4.06m (11'11 x 13'4)
Kitchen
2.44m x 2.57m (8' x 8'5)
Bathroom
W.C.
FIRST FLOOR
Bedroom 1
3.48m x 4.06m (11'5 x 13'4)
Bedroom 2
3.94m x 2.57m (12'11 x 8'5)
Bedroom 3
3.63m x 2.46m (11'11 x 8'1)
OUTSIDE
Front Garden
Rear Garden
7.62m (25)
Energy Efficiency and Environmental Impact
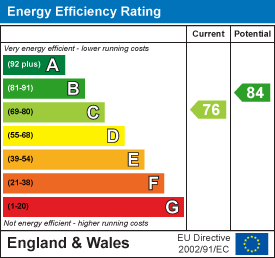
Although these particulars are thought to be materially correct their accuracy cannot be guaranteed and they do not form part of any contract.
Property data and search facilities supplied by www.vebra.com
