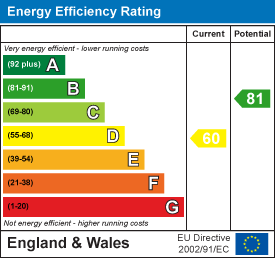134 Unthank Road
Norwich
NR2 2RS
Pembroke Road, Norwich, NR2
Guide price £475,000 Sold
4 Bedroom House - Terraced
- Handsome Bay Fronted Terrace House
- Accommodation Spanning Three Floors
- Characterful Features Throughout
- Bright Open Plan Kitchen/Dining Room
- Master Bedroom & En Suite
- Three Further Bedrooms
- Gas Central Heating
- Highly Regarded NR2 Location
Nestled on the charming Pembroke Road in Norwich, this handsome bay-fronted Victorian terrace house offers a delightful blend of character and modern living. Spanning three storeys, the property is presented in good condition throughout, making it an ideal family home. Upon entering, you are greeted by two spacious reception rooms that exude warmth and charm, boasting original fireplaces, decorative mouldings, and elegant stripped wooden floors. At the heart of the home is the wonderfully bright open plan kitchen/dining room. This inviting space seamlessly connects to the rear garden through elegant French doors, enhancing the sense of space and light. The first floor accommodates three well-proportioned bedrooms and a family bathroom off the landing. On the second floor, you will find a delightful master bedroom complete with an en-suite shower room. Situated on a highly regarded street within the vibrant Golden Triangle community, this home is perfectly positioned to enjoy the best of Norwich, including local amenities, parks, and excellent schools nearby.
Entrance Hall
Entrance door, stairs to first floor, understairs storage cupboard and radiator.
Cloakroom
Wall-mounted hand wash basin and WC.
Sitting Room
3.78m x 3.96m + bay (12'5" x 13' + bay)Double glazed sash bay window to front aspect, feature cast iron wood burner, ceiling rose, cornice, picture rail and stripped wooden floors.
Family Room
3.71m x 3.35m (12'2" x 11')Cast iron fireplace with decorative tiled inserts and hearth, picture rail, cornice, stripped wooden floors and radiator.
Kitchen/Dining Room
4.80m max x 5.82m max (15'9" max x 19'1" max)L-shaped room comprising a range of fitted matching base and eye level units with work surfaces over, inset one and half bowl stainless steel sink unit, freestanding electric cooker, utility cupboard with plumbing for washing machine and space for tumble dryer, tiled floor, and window and French doors opening out into the rear garden.
First Floor Landing
Stairs to second floor.
Bedroom
4.11m x 3.43m (13'6" x 11'3")Double glazed sash window to front aspect, decorative cast iron fireplace and radiator.
Bedroom
3.71m x 3.35m (12'2" x 11')Double glazed sash window to rear aspect, decorative cast iron fireplace and radiator.
Bedroom
3.78m x 3.05m (12'5" x 10')Double glazed window to rear aspect and radiator.
Bathroom
Modern white suite comprising bath with electric shower over, pedestal hand wash basin WC, radiator and double glazed window to front aspect.
Second Floor Landing
Master Bedroom
4.32m x 3.81m max (14'2" x 12'6" max)Double glazed window to the rear aspect, mirrored sliding door to walk-in wardrobe, access to eaves storage and radiator. Door to:
En Suite
Suite comprising tiled shower cubicle, pedestal hand wash basin, WC, heated towel rail and Velux window.
Front Garden
Traditional terrace style garden with gated pathway leading to the entrance door.
Rear Garden
Fully enclosed garden laid predominantly to lawn with plant and shrub borders.
Agents Note
Council Tax Band D
DISCLAIMER:
1. MONEY LAUNDERING REGULATIONS: Intending purchasers will be asked to produce identification documentation at a later stage, and we would ask for your co-operation in order that there will be no delay in agreeing the sale.
2. General: While we endeavour to make our sales particulars fair, accurate and reliable, they are only a general guide to the property and, accordingly, if there is any point which is of particular importance to you, please contact the office and we will be pleased to check the position for you, especially if you are contemplating travelling some distance to view the property.
3. Measurements: These approximate room sizes are only intended as general guidance. You must verify the dimensions carefully before ordering carpets or any built-in furniture.
4. Services: Please note we have not tested the services or any of the equipment or appliances in this property; accordingly, we strongly advise prospective buyers to commission their own survey or service reports before finalising their offer to purchase.
5. THESE PARTICULARS ARE ISSUED IN GOOD FAITH BUT DO NOT CONSTITUTE REPRESENTATIONS OF FACT OR FORM PART OF ANY OFFER OR CONTRACT. THE MATTERS REFERRED TO IN THESE PARTICULARS SHOULD BE INDEPENDENTLY VERIFIED BY PROSPECTIVE BUYERS OR TENANTS. NEITHER CLAXTONBIRD LIMITED NOR ANY OF ITS EMPLOYEES OR AGENTS HAS ANY AUTHORITY TO MAKE OR GIVE ANY REPRESENTATION OR WARRANTY WHATEVER IN RELATION TO THIS PROPERTY.
Energy Efficiency and Environmental Impact

Although these particulars are thought to be materially correct their accuracy cannot be guaranteed and they do not form part of any contract.
Property data and search facilities supplied by www.vebra.com


























