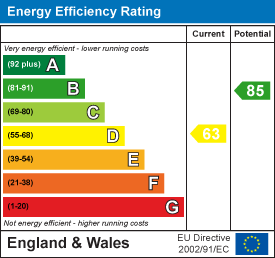
75 Bank Street
Rawtenstall
Rossendale
Lancashire
BB4 7QN
Horncliffe Close, Rossendale
Offers Over £270,000
3 Bedroom House - Semi-Detached
- Beautifully Presented Semi Detached Property
- Three Bedrooms
- Three Piece Bathroom Suite
- Modern Fitted Kitchen
- Perfect Family Home
- Stunning Rear Garden
- Off Road Parking
- Tenure Freehold
- Council Tax Band C
- EPC Rating D
STUNNING THREE BEDROOM SEMI DETATCHED HOME IN ROSSENDALE
Nestled on Horncliffe Close in the charming village of Rawtenstall, Rossendale, this delightful house offers a perfect blend of comfort and style. As you enter, you are welcomed by a reception room that seamlessly flows into a spacious dining area, creating an inviting space ideal for both entertaining guests and enjoying family meals.
The heart of the home is undoubtedly the beautiful conservatory, which is bathed in natural light and provides a serene view of the large rear garden. This tranquil space is perfect for relaxation or as a vibrant area for indoor plants, allowing you to enjoy the beauty of the outdoors from the comfort of your home.
The property boasts two generously sized double bedrooms, providing ample space for rest and relaxation. Additionally, there is a versatile third bedroom that can easily be transformed into an office space, catering to the needs of modern living, whether you work from home or require a quiet area for study.
With its appealing layout and lovely features, this house is an excellent opportunity for those seeking a comfortable and stylish home in a picturesque setting. Don't miss the chance to make this charming property your own.
For the latest upcoming properties, make sure you are following our Instagram @keenans.ea and Facebook @keenansestateagents
Ground Floor
Entrance Hall
2.03m x 1.75m (6'8 x 5'9)UPVC double glazed frosted front door and windows, central heating radiator, smoke detector, wood effect flooring, door to reception room and stairs to first floor.
Reception Room
4.24m x 3.58m (13'11 x 11'9)UPVC double glazed windows, central heating radiator, cast iron log burner with slate hearth and wooden mantel, television point, wood effect flooring and open to dining room.
Dining Room
3.30m x 2.69m (10'10 x 8'10)Central heating radiator, wood effect flooring, door to kitchen and UPVC double glazed sliding door to conservatory.
Conservatory
3.89m x 2.72m (12'9 x 8'11)UPVC double glazed windows, spotlights, insulated roof, wood effect flooring and UPVC double glazed French doors to rear.
Kitchen
3.30m x 2.41m (10'10 x 7'11)UPVC double glazed window, central heating radiator, range of panelled wall and base units with laminate work surfaces, inset ceramic sink with integrated draining ridges and high spout mixer tap, integrated oven with four ring induction hob and extractor hood, integrated under counter fridge, plumbing for washing machine, wood effect flooring and UPVC double glazed frosted to side elevation.
First Floor
Landing
2.77m x 1.85m (9'1 x 6'1)UPVC double glazed window, central heating radiator, loft access, spotlights, doors leading to three bedrooms and bathroom.
Bedroom One
3.68m x 3.10m (12'1 x 10'2)UPVC double glazed window and central heating radiator.
Bedroom Two
3.30m x 3.15m (10'10 x 10'4 )UPVC double glazed window, central heating radiator and fitted storage.
Bedroom Three
2.44m x 2.08m (8'0 x 6'10)UPVC double glazed window and central heating radiator.
Bathroom
1.91m x 1.65m (6'3 x 5'5 )UPVC double glazed frosted window, central heating radiator, dual flush WC, pedestal wash basin with traditional taps, panel bath with traditional taps and overhead electric feed shower, tiled elevations and tiled effect flooring.
External
Rear
Enclosed tiered garden with laid to lawn, paved patio, pergola, mature shrubbery, bedding areas and timber shed.
Front
Laid to lawn garden, steps to entrance and driveway.
Energy Efficiency and Environmental Impact

Although these particulars are thought to be materially correct their accuracy cannot be guaranteed and they do not form part of any contract.
Property data and search facilities supplied by www.vebra.com
































