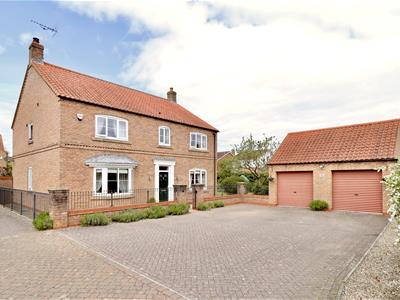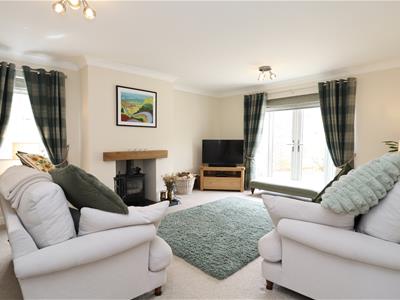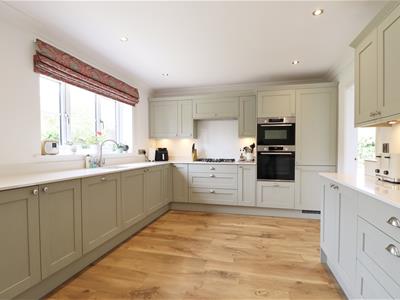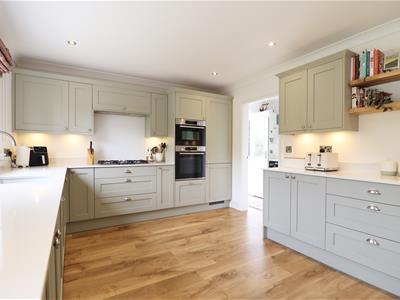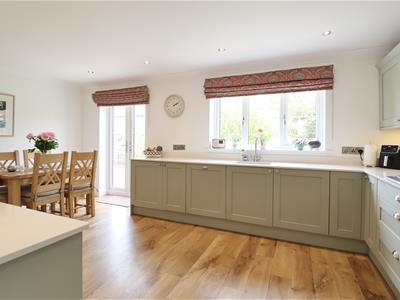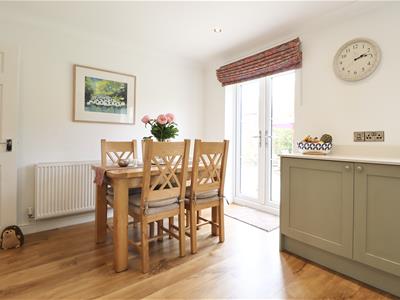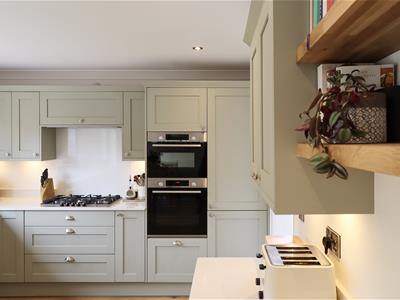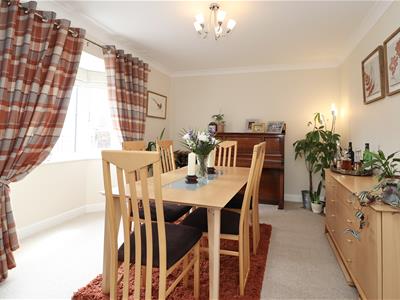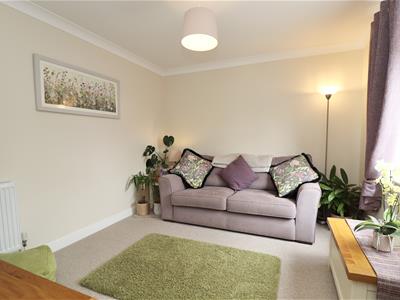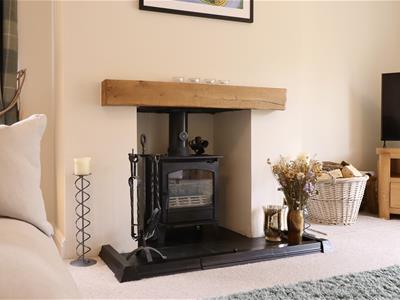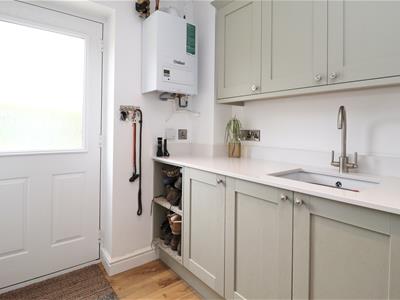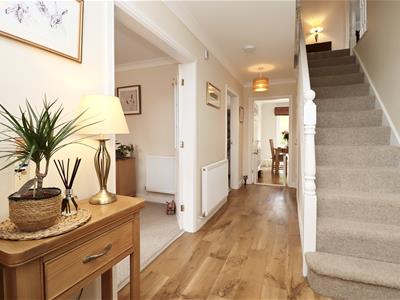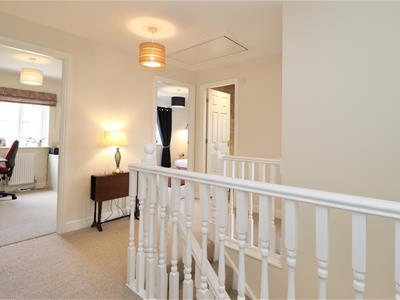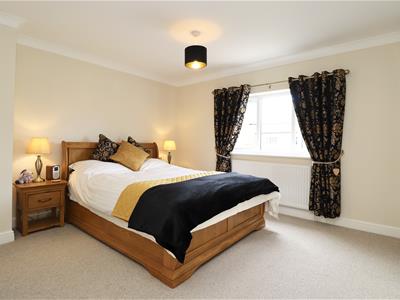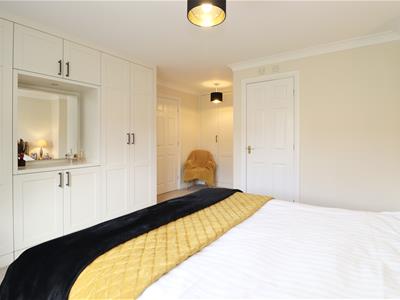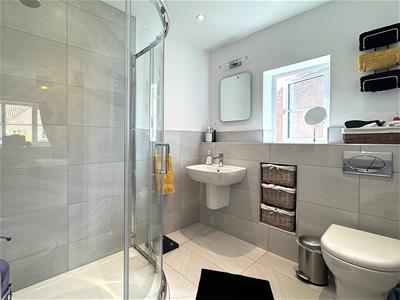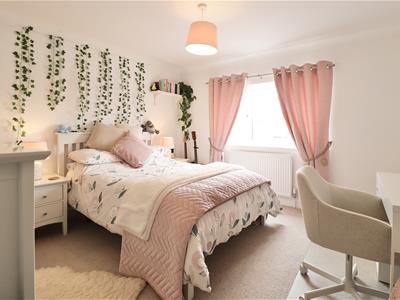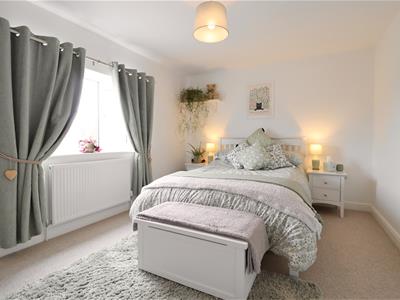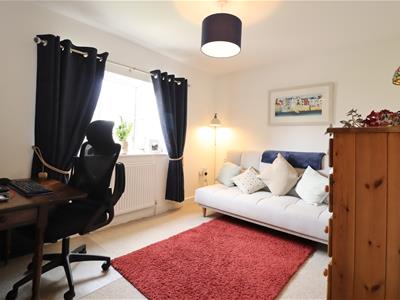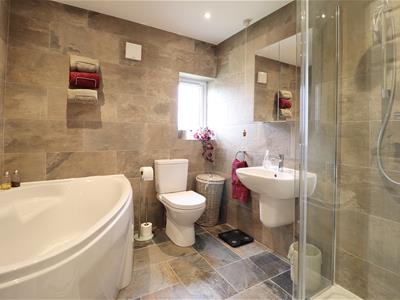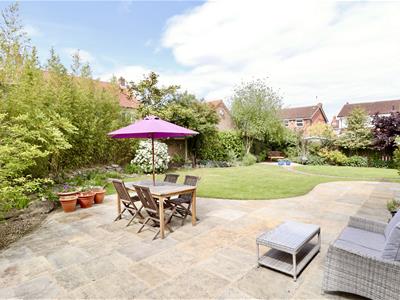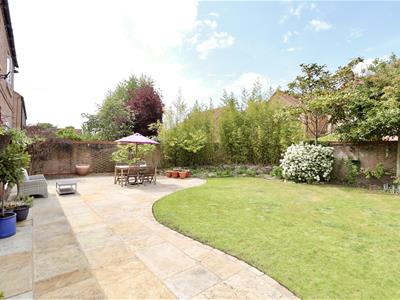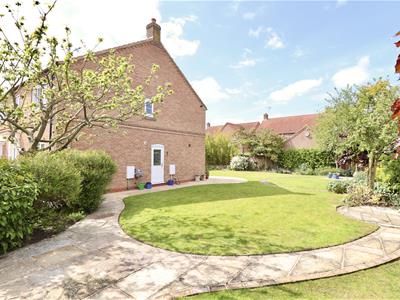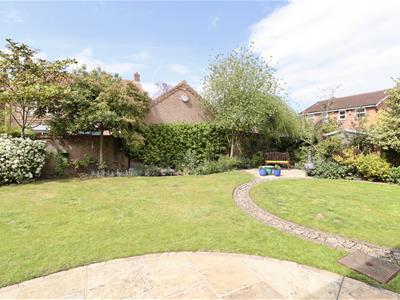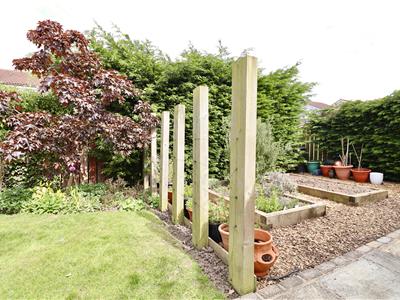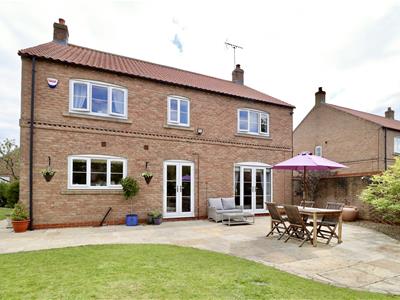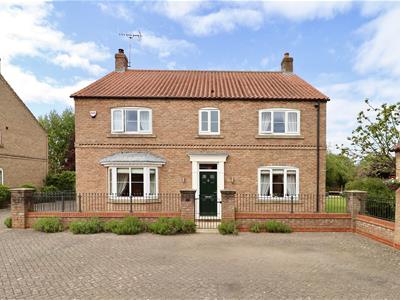
8 The Square
Stamford Bridge
East Yorkshire
YO41 1AF
Rosebery Wood, Stamford Bridge, York
£675,000 Sold (STC)
5 Bedroom House - Detached
SALE AGREED BEFORE LAUNCH!
If you're searching for something similar, please get in touch to register your details – we’d love to help you find your perfect home before it hits the market too. Contact us today and stay one step ahead.
We are delighted to offer this beautifully appointed five-bedroom executive residence, occupying a generous and private plot within an exclusive, small-scale development is just a short stroll from the charming village square.
Presented to an exceptional standard, this home combines expansive, well-considered living space with high-end finishes and timeless style. A welcoming entrance hall sets the tone with a sense of light and space, providing access to three elegant reception rooms. The principal sitting room is both spacious and inviting, featuring a contemporary log-burning stove and enjoying tranquil views over the landscaped rear garden. To the front of the property, a versatile snug offers a cosy retreat, while the formal dining room is perfect for entertaining. The heart of the home is undoubtedly the stunning kitchen, finished to a high specification with sleek quartz work surfaces, bespoke cabinetry, and a full range of quality integrated appliances. Adjoining the kitchen is a practical and styli
This property is Freehold. East Riding of Yorkshire Council - Council Tax Band F.
THE ACCOMMODATION COMPRISES
GROUND FLOOR ACCOMMODATION
ENTRANCE HALL
4.73m x 1.18m (15'6" x 3'10")UPVC entrance door, Karndean flooring, radiator, coving, stairs to first floor accommodation.
DOWNSTAIRS WC
1.93m x 1.78m (6'3" x 5'10")Continued Karndean flooring, WC, wash hand basin, radiator, extractor fan, door to understairs cupboard.
SNUG
3.50m x 3.09m (11'5" x 10'1")Quality wool carpet, coving, radiator, UPVC double glazed window to the front elevation.
DINING ROOM
4.13m x 3.12m + bay (13'6" x 10'2" + bay)Quality wool carpet, coving, radiator, UPVC double glazed walk in bay window to the front elevation.
SITTING ROOM
5.43m x 4.14m (17'9" x 13'6" )Quality wool carpet, coving, UPVC double glazed window to the side elevation, double doors to the rear, two radiators, feature log burner with tiled hearth.
KITCHEN
5.70m x 3.38m (18'8" x 11'1")Continued Karndean flooring, coving, recessed spotlights, UPVC double glazed window and double doors to the rear elevation, radiator, range of wall and base units with quartz worktops, sink with mixer tap, integrated dishwasher, eye level oven and microwave, 5 ring gas hob (with extractor fan over), fridge freezer and under counter fridge.
UTILITY
2.47m x 1.94m (8'1" x 6'4" )Continued Karndean flooring, radiator, range of wall and base units with Quartz worktops, sink with mixer tap, recessed spotlights, extractor fan and UPVC door leading to the rear garden.
FIRST FLOOR ACCOMMODATION
LANDING
3.55m x 3.13m max (11'7" x 10'3" max)Quality wool carpet, loft access, radiator, airing cupboard housing the hot water cylinder.
MASTER BEDROOM
4.77m max x 4.13m (15'7" max x 13'6" )UPVC double glazed window to the rear elevation, quality wool carpet, built in wardrobes, radiator and coving.
ENSUITE
2.38m x 1.90m (7'9" x 6'2" )UPVC double glazed window to the side elevation, suite comprising a corner shower cubicle, low flush WC and wash hand basin. Tiled flooring and part tiled walls, recessed spotlights, chrome ladder style heated towel rail and extractor fan.
BEDROOM TWO
3.60m x 3.55m (11'9" x 11'7" )UPVC double glazed window to the front elevation, quality wool carpet, radiator and coving.
ENSUITE
2.05m x 1.48m (6'8" x 4'10" )UPVC double glazed window to the front elevation, suite comprising a corner shower cubicle, low flush WC and wash hand basin. Tiled flooring and part tiled walls, recessed spotlights, chrome ladder style heated towel rail and extractor fan.
BEDROOM THREE
4.13m x 3.13m (13'6" x 10'3" )UPVC double glazed window to the front elevation, quality wool carpet, built in wardrobes, radiator.
BEDROOM FOUR
3.53m x 2.76m (11'6" x 9'0" )UPVC double glazed window to the rear elevation, quality wool carpet, radiator.
BEDROOM FIVE
2.76m x 2.06m (9'0" x 6'9" )UPVC double glazed window to the rear elevation, quality wool carpet, radiator.
FAMILY BATHROOM
2.45 x 2.09 (8'0" x 6'10")UPVC double glazed window to the side elevation, suite comprising a corner bath, corner shower cubicle, low flush WC and wash hand basin. Tiled flooring and fully tiled walls, recessed spotlights, chrome ladder style heated towel rail and extractor fan.
OUTSIDE
Externally, the property is approached via a private driveway and offers ample off-road parking with access to a detached double garage. The rear and side gardens are a particular highlight, a private and mature wraparound oasis with an expansive patio area perfect for al fresco dining, well-maintained lawns, and established borders stocked with a variety of trees and shrubs. A tucked-away section of the garden offers a tranquil space for vegetable beds, creating a perfect blend of elegance and practicality.
DETACHED DOUBLE GARAGE
2x up and over doors, power and lighting.
ADDITIONAL INFORMATION
SERVICES
Mains Gas, Water, Electricity and Drainage. Telephone connection subject to renewal by British Telecom.
APPLIANCES
None of the electrical or gas appliances have been tested by the Agent.
COUNCIL TAX
East Riding of Yorkshire Council - Tax Band F
Energy Efficiency and Environmental Impact
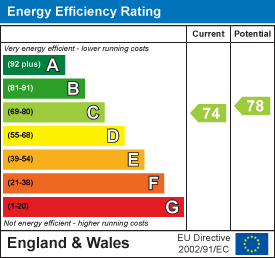
Although these particulars are thought to be materially correct their accuracy cannot be guaranteed and they do not form part of any contract.
Property data and search facilities supplied by www.vebra.com
