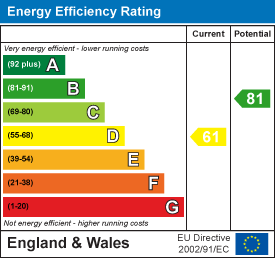.gif)
2 Alexandra Street
Eastwood
NG16 3BD
Cordy Lane, Brinsley
£290,000
3 Bedroom House - Semi-Detached
- Three Bedroom Semi-Detached Cottage
- Lounge/Diner
- Kitchen/Diner
- Utility Area
- Downstairs WC
- Four Piece Family Bathroom
- Mature Cottage Garden
- Driveway Parking
** NO UPWARD CHAIN ** 3 BED SEMI DETATCHED COTTAGE ** LOUNGE ** DINING KITCHEN ** THREE BEDROOMS ** UPSTAIRS BATHROOM ** OFF STREET PARKING ** VIEWINGS A MUST!
This delightful semi-detached cottage, believed to date from the circa 1600s, is nestled in the highly sought-after village of Brinsley. Rich in history and character, this charming home offers a warm and welcoming atmosphere, blending historic appeal with modern comforts.
Porch
2.16m x 1.12m (7'1" x 3'8")Enter via composite door with side panel into porch, tiled flooring & door into entrance hallway.
Entrance Hallway
3.56m x 1.17m (11'8" x 3'10")Wooden door into hallway with double glazed window, wall mounted Potterton boiler, door to kitchen/diner, door to WC, radiator & fitted carpet, large utility cupboard,
Utility Cupboard
Large cupboard housing freezer, washing machine & tumble dryer.
Downstairs WC
2.29m x 0.84m (7'6" x 2'9")Double glazed window to the rear elevation, low flush WC, wash hand basin & part tiled walls.
Kitchen/Diner
5.87m x 2.44m (19'3" x 8'0")Fitted with a range of wall & base units with laminate worktop over, ceramic sink & drainer with mixer tap, tiled surround, double gas oven with gas hob & extractor over, wall mounted plate rack, beam ceiling, breakfast bar & tiled flooring, double glazed window to the rear elevation. Dining area, double glazed French doors to the rear elevation, beams to ceiling, radiator & fitted carpet.
Lounge/Diner
8.00m x 3.99m (26'3" x 13'1")Two double glazed windows to the front elevation given high levels of natural light, brick Inglenook fireplace with multi-fuel log burner & stone hearth and feature lighting, original beams to ceiling, wall lights, TV point, virgin media, stairs to first floor, two radiators, fitted carpet.
First Floor Landing
Doors off to all rooms, radiator & fitted carpet.
Bedroom One
4.01m x 3.02m (13'2" x 9'11")Double glazed window to the front elevation, fitted wardrobes, radiator & fitted carpet.
Bedroom Two
2.90m x 2.74m (9'6" x 9'0")Double glazed window to the front elevation, fitted wardrobes, radiator & fitted carpet.
L-Shaped Bedroom Three
3.45m x 3.20m (max) (11'4" x 10'6" (max))Double glazed window to the rear elevation, fitted wardrobes, radiator & fitted carpet.
Bathroom
2.57m x 2.44m (8'5" x 8'0")Frosted double glazed window to the rear elevation, panelled bath, walk in cubicle with electric shower, low flush WC, wash hand basin, loft hatch, heated towel rail, fully tiled walls & flooring.
Outside
Rear Garden
Mature cottage garden featuring a patio area, lush lawn sections, and a wooden shed. The garden is beautifully stocked with borders, plants, shrubs, and trees, creating a charming and inviting outdoor space. Please note, there is a decking area that will require replacing or removal.
Side
To the side of the property is a gravelled driveway, with plants & bushes.
Summary
This lovely historic cottage truly needs to be seen to be fully appreciated. A charming blend of character and comfort in a sought-after location, don't miss the chance to experience it in person!
Council Tax
Ashfield B
Energy Efficiency and Environmental Impact

Although these particulars are thought to be materially correct their accuracy cannot be guaranteed and they do not form part of any contract.
Property data and search facilities supplied by www.vebra.com


















