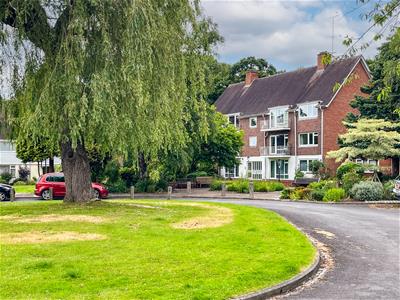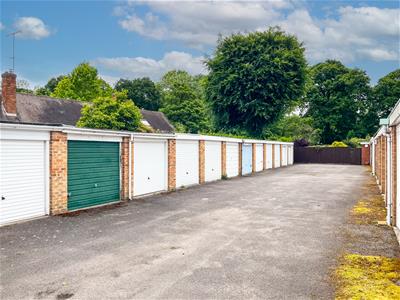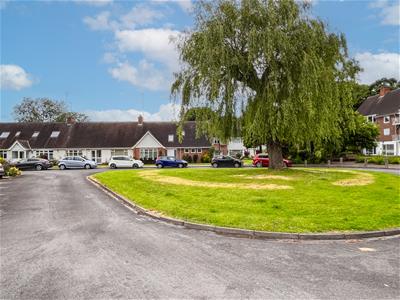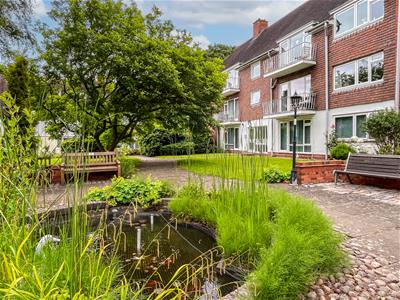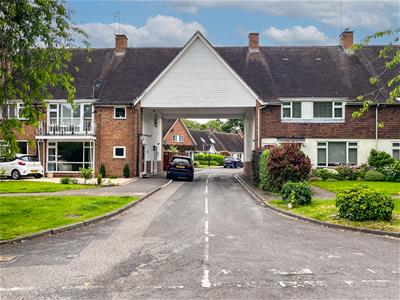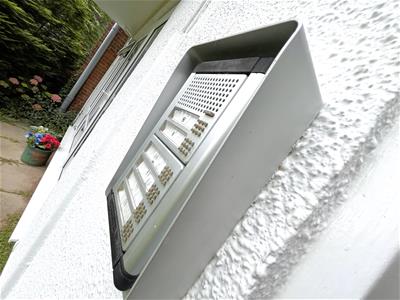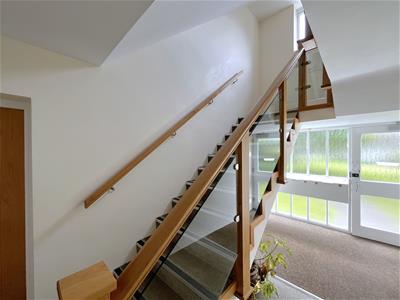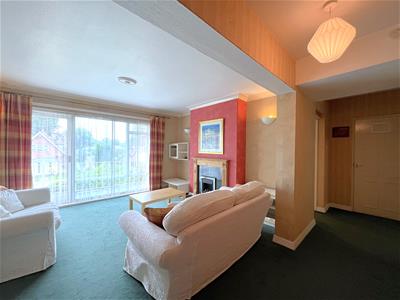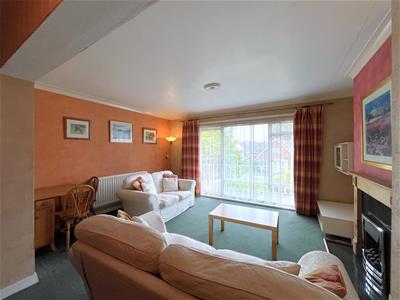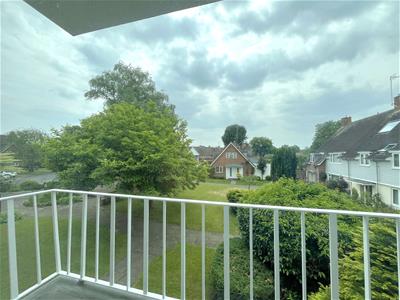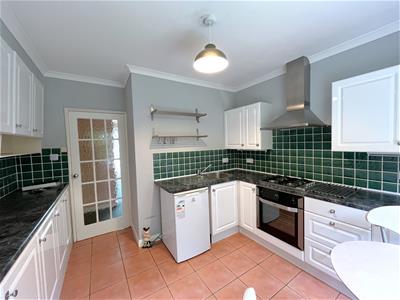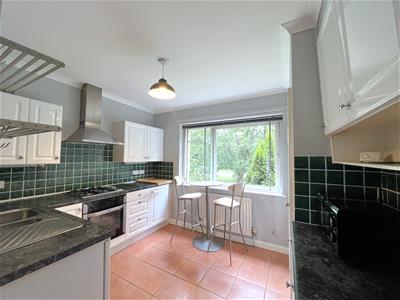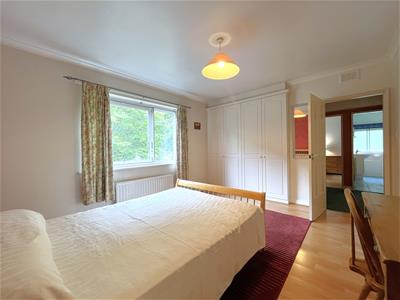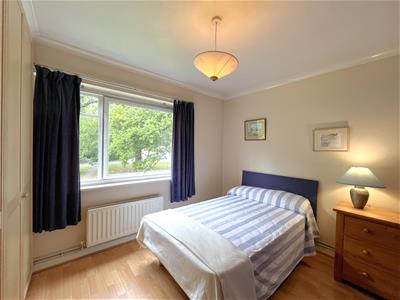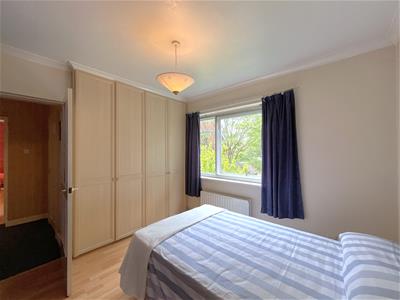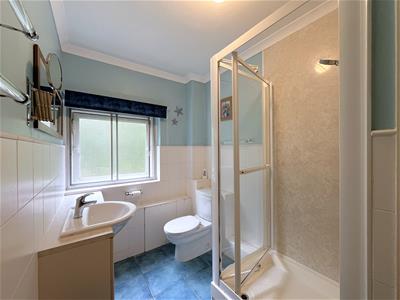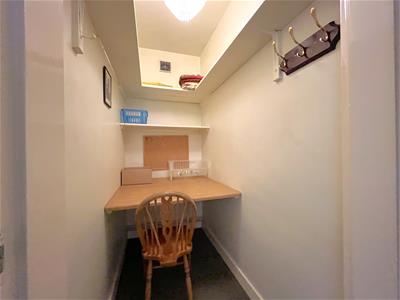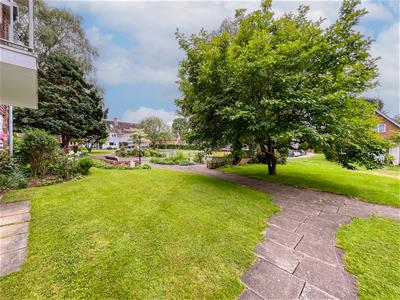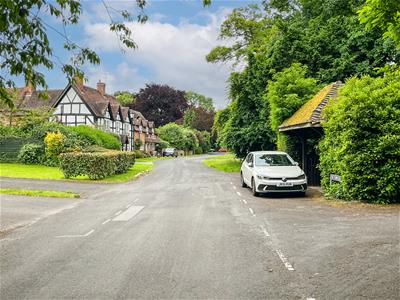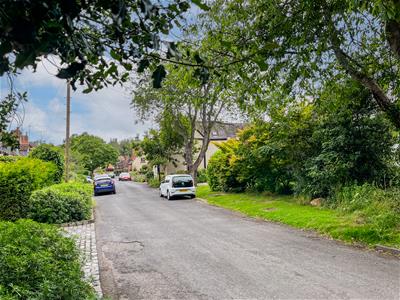
Margetts
12 High Street
Warwick
Warwickshire
CV34 4AP
Archery Fields, Off Bridge End, WARWICK
Price Guide £260,000 Sold (STC)
2 Bedroom Flat
- Two bedrooms
- First floor apartment
- Balcony
- Stunning location
- Prestigious bridge and address
- 999 year lease
- Single Garage
- No upward chain
- Living room
- Dining kitchen
**UNDER OFFER – SIMILAR PROPERTIES NEEDED ** A superb opportunity to acquire a first floor apartment situated in one of the most prestigious residential neighbourhoods in the county town, nestling in the shadows of Warwick Castle. With two bedrooms, living room, dining kitchen, shower room, and lots of storage cupboards. Also offered with no upward chain, SINGLE GARAGE and long 999 year lease (Issued1965). Viewing recommend.
Telephone entry into communal entrance hall.
COMMUNAL FIRST FLOOR LANDING
Private door opens into the apartment.
OPEN PLAN SPACIOUS ENTRANCE HALL
with cloaks cupboard off, further shelved storage cupboard, further airing cupboard housing the Worcester gas fired central heating boiler.
OPEN PLAN LIVING ROOM
4.98m max' inc hallway x 4.70m (16'4" max' inc halwith full height second picture windows and French door opening onto balcony, fire setting with hearth and surround, wiring to all lights, and coved ceiling.
KITCHEN
3.45m max reducing to 2.68m x 3.28m (11'3" max redKitchen measures 3.45m max into door recess reducing to 2.68 m x 3.28m, measurements include the pantry cupboard and roll edge work surfacing incorporating a one and a quarter bowl single drainer sink with mixer tap and four ring gas hob. Base unit beneath with electric oven and space for refrigerator with further run of work surfacing with base units beneath and eyelevel cupboards above, with door opening to shelved pantry cupboard, tiled floor, secondary glazed window and radiator.
BEDROOM ONE
4.11m excl. wardrobes x 3.50m (13'5" excl. wardrobwith laminate flooring, radiator, secondary glazed window, and a four-door, full height range of fitted wardrobes.
BEDROOM TWO
3.14m x 2.92m (10'3" x 9'6")with laminate flooring, double panel radiator, secondary glazed window, and the measurements exclude a four-door full height range of fitted wardrobes.
STORAGE
1.90m x 1.04m (6'2" x 3'4")
SHOWER ROOM
has a panelled shower cubicle, low-level WC, wash hand basin, tiled areas, double panel radiator, obscured secondary glazed window, and door opening to storage cupboard with plumbing for washing machine.
LAUNDRY ROOM
Off the communal landing there is access to a laundry room shared with the apartment on the same floor.
OUTSIDE
Archery Fields enjoys communal gardens and landscaped areas together with communal parking.
SINGLE GARAGE
The property benefits from a single garage. En-Block Garage number 40, with up and over door.
GENERAL INFORMATION
We understand all main services are connected.
The property is leasehold with a 999 Year lease, starting 1st March 1965
Ground Rent – £12.50 per annum.
Service Charge. The total budgeted service charge for the year to 30th June 2025 is £2,000 to cover external and shared area flat and grounds maintenance, building insurance and the management fees of an external Property Agent.
The Freehold is owned by “Archery Fields Property Owners Management Company Ltd” Company House number 05653391 of which the purchaser will become a shareholder. The company is split into two estates, the first to own the Flats and the second, where combined with the 17 other properties in Archery Fields owns the parking areas.
Energy Efficiency and Environmental Impact
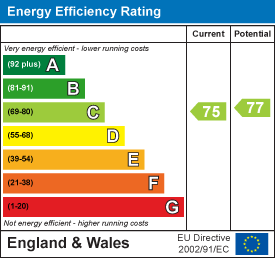
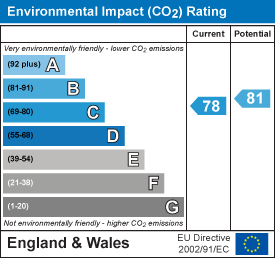
Although these particulars are thought to be materially correct their accuracy cannot be guaranteed and they do not form part of any contract.
Property data and search facilities supplied by www.vebra.com
