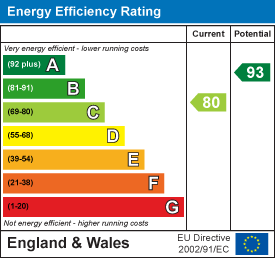
1 The Green, Kings Norton
Birmingham
West Midlands
B38 8SD
Heathside Drive, Kings Norton, Birmingham
Offers In The Region Of £279,000
3 Bedroom House
- Three Bedrooms
- Living Room
- Kitchen
- Guest WC
- Ensuite to Bedroom One
- Family Bathroom
- Garage
- Off Road Parking
- Rear Garden
- Double Glazing & Central Heating
A nearly new modern three bedroom semi-detached home built by 'Barratts Homes'. Located in Kings Norton the property is in a convenient location with access to local transport links and amenities and in brief comprises; Entrance Hall, Guest WC, kitchen, lounge-diner, on the first floor three bedrooms, bedroom one with en-suite shower room and family bathroom. Further benefits include: Gas central heating, UPVC double glazing, garage and driveway parking to front and generous rear garden. Energy Efficiency Rating tbc. To view call Rice Chamberlains Kings Norton Office.
Approach
Approached via a front driveway with steps leading up to front entry door opening into hallway;
Hallway
With ceiling light point, central heating radiator, door opening into useful storage cupboard, stairs rising to the first floor accommodation and door opening into downstairs wc;
Downstairs WC
1.518 x 0.938 (4'11" x 3'0")With low flush push button wc, wall mounted extractor fan, ceiling light point, corner mounted wash hand basin on pedestal with mixer tap over and central heating radiator;
Kitchen
3.705 x 2.288 (12'1" x 7'6")With double glazed window to the front aspect, central heating radiator, ceiling light point, selection of match wall and base units with integrated gas oven, four ring burner hob with extractor over and cupboard housing boiler;
Living Room
4.576 max x 4. 411 max (15'0" max x 13'1" 1348'5"With doubled glazed French doors with accompanying window to side opening to rear garden, cupboard door opening into understand storage, ceiling light points and two central heating radiators;
First Floor Landing
Stairs rising to the first floor accommodation from the hallway leading to the first floor landing, with door opening into useful storage cupboard, ceiling light point, central heating radiator, loft hatch and doors opening into;
Bathroom
2.296 max x 1.883 max (7'6" max x 6'2" max)With tiling to splash back areas, wash hand basin on pedestal with mixer tap over, low flush push button wc, central heating radiator, double glazed obscure window to the front aspect and ceiling light point;
Bedroom One
3.625 to front of wardrobe x 2.569 (11'10" to fronWith double glazed window to the rear aspect, central heating radiator, ceiling light point and door from main bedroom leading into ensuite;
En-suite
1.326 max x 2.679 max to rear of shower (4'4" maxWith walk in shower cubicle with electric shower attachment, tiling to splash backs, ceiling light point, wash hand basin on pedestal with mixer tap over, low flush put button wc, central heating radiator and ceiling mounted extractor fan;
Bedroom Two
2.586 x 3.097 (8'5" x 10'1")With double glazed window to the front aspect, central heating radiator and ceiling light point;
Bedroom Three
2.728 x 1.924 (8'11" x 6'3")With central heating radiator, ceiling light point and double glazed window to the rear aspect;
Garage
2.741 x 5.254 (8'11" x 17'2")With ceiling light point, metal up and over door and door opening into garden;
Rear Garden
Accessed either from the living room or garage, mainly laid to mature lawn with brick wall and fencing to boundaries;
Tenure
The agent understands that the property is Freehold. However, we have not inspected or verified the legal title to the property. All interested parties should obtain confirmation of tenure and any associated matters from their Solicitor or Surveyor prior to committing to purchase.
Energy Efficiency and Environmental Impact

Although these particulars are thought to be materially correct their accuracy cannot be guaranteed and they do not form part of any contract.
Property data and search facilities supplied by www.vebra.com










