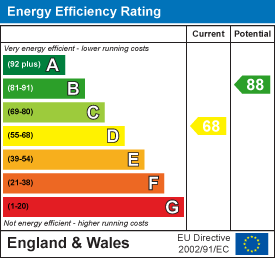
A Wilson Estates Ltd
Tel: 0161 303 0778
122 Mottram Road
Stalybridge
SK15 2QU
Highfield Gardens, Hollingworth, Hyde
£285,000
2 Bedroom Bungalow - Detached
- Immaculate Two Bedroom Detached True Bungalow
- Cul-De-Sac Location Close to Hollingworth Village
- Driveway Parking for Two Vehicles
- Spacious Lounge/Diner with French Doors to Rear Garden
- South Facing Gardens
- Modern Kitchen
- Attached Garage with Potential for Conversion
- Viewing Highly Recommended!
A Wilson Estates are delighted to offer for sale this immaculate two bedroom detached bungalow located on Highfield Gardens just a short walk from Hollingworth village. This lovely home has been beautifully maintained and offers well planned accommodation that’s ready for its next chapter.
As you approach, you are greeted by a tidy front lawn and a driveway with space for two vehicles, leading up to the garage. The entrance is located to the side of the home, and once inside,you will find the entrance hallway with plenty of built in storage.
Both bedrooms are positioned at the front of the home and come complete with built in wardrobes, offering valuable storage space. To the rear, the lounge/diner is a lovely, light filled space
- generous in size and enhanced by double doors that open directly onto the rear patio. It’s a perfect setting for entertaining or simply enjoying the view out onto the south facing garden.
The kitchen has a modern, clean look with sleek gloss cabinetry in neutral tones, all complemented by coordinating worktops. It’s fully integrated too, with built-in oven, fridge freezer, washing machine and dishwasher, and there is also a convenient side door leading outside. The bathroom is smart and contemporary, featuring a white three piece suite and a raised Velux window that floods the space with natural light.
The south facing garden is low maintenance yet full of potential. With a spacious patio area, an artificial lawn area, and access into the garage via rear double doors. The garage itself is more than just storage - with a bit of vision, it could become a fantastic garden room, or even a home bar. How would you use this space?
Hollingworth village offers a range of amenities, including a convenience store, cafés, pubs, and takeaways, plus access to scenic walking routes such as the Longendale trail and nearby reservoirs. There are also excellent transport links for those looking to commute.
In Brief Property Comprises:
Entrance Hallway
Step inside into a welcoming hallway offering two storage cupboards - ideal for coats, shoes, and household essentials.
Lounge/Dining Room
 3.18m x 6.05m (10'5" x 19'10")This spacious, light filled room sits at the rear of the property. Double doors open directly onto the patio, . Feature fireplace with gas fire. Window to rear elevation. Two ceiling lights. Radiator.
3.18m x 6.05m (10'5" x 19'10")This spacious, light filled room sits at the rear of the property. Double doors open directly onto the patio, . Feature fireplace with gas fire. Window to rear elevation. Two ceiling lights. Radiator.
Kitchen
 2.24m x 3.28m (7'4" x 10'9")The modern kitchen features sleek neutral gloss cabinetry paired with coordinating worktops. It comes fully integrated with a built-in electric oven, four ring gas hob with extractor hood over, fridge freezer, washing machine, and dishwasher. Inset sink with drainer and mixer tap. Window to side elevation plus door allowing access out to side.
2.24m x 3.28m (7'4" x 10'9")The modern kitchen features sleek neutral gloss cabinetry paired with coordinating worktops. It comes fully integrated with a built-in electric oven, four ring gas hob with extractor hood over, fridge freezer, washing machine, and dishwasher. Inset sink with drainer and mixer tap. Window to side elevation plus door allowing access out to side.
Master Bedroom
 3.35m x 3.28m (11'0" x 10'9")Window to front elevation. Fitted wardrobes. Fitted carpet. Ceiling light. Radiator.
3.35m x 3.28m (11'0" x 10'9")Window to front elevation. Fitted wardrobes. Fitted carpet. Ceiling light. Radiator.
Bedroom Two
 2.46m x 2.64m (8'1" x 8'8")Window to front elevation. Fitted wardrobes. Fitted carpet. Ceiling light. Radiator.
2.46m x 2.64m (8'1" x 8'8")Window to front elevation. Fitted wardrobes. Fitted carpet. Ceiling light. Radiator.
Bathroom
 Skylight. White three piece suite comprising of panelled bath with glass shower screen and shower over, vanity hand wash basin, and wc. Heated towel rail. Spotlights to ceiling.
Skylight. White three piece suite comprising of panelled bath with glass shower screen and shower over, vanity hand wash basin, and wc. Heated towel rail. Spotlights to ceiling.
Garage
Up and over door. Wall mounted Worcester boiler. Fitted with power and lighting with some base and wall units for storage. Double doors to rear garden.
Outside and Gardens
 Lawned front garden with driveway parking. Low maintenance south facing rear garden with patio area and step down to further area laid with artificial lawn for a beautiful low maintenance space that can be enjoyed all year round.
Lawned front garden with driveway parking. Low maintenance south facing rear garden with patio area and step down to further area laid with artificial lawn for a beautiful low maintenance space that can be enjoyed all year round.
Additional Information
Tenure: Freehold
EPC Rating: D
Council Tax Band: D
Energy Efficiency and Environmental Impact

Although these particulars are thought to be materially correct their accuracy cannot be guaranteed and they do not form part of any contract.
Property data and search facilities supplied by www.vebra.com












