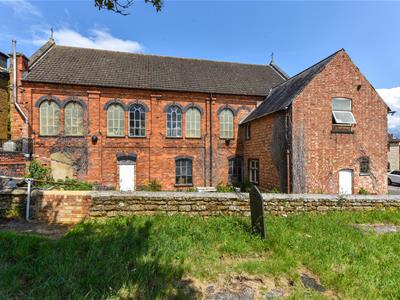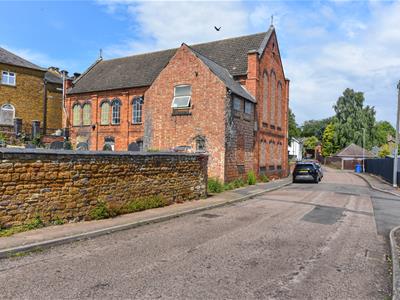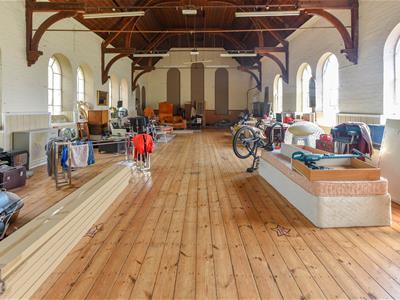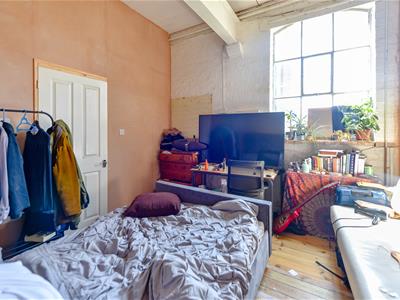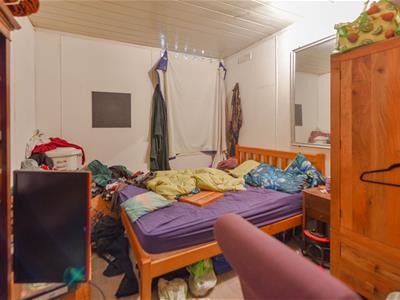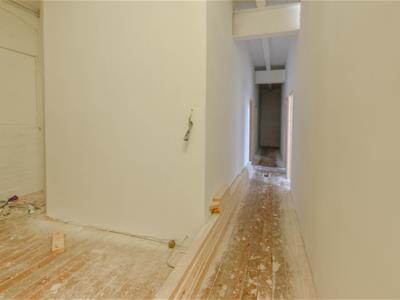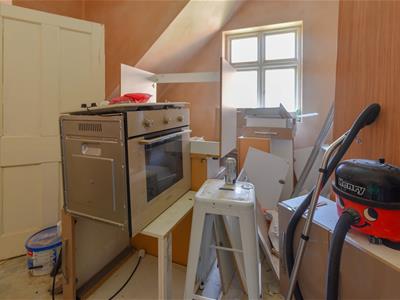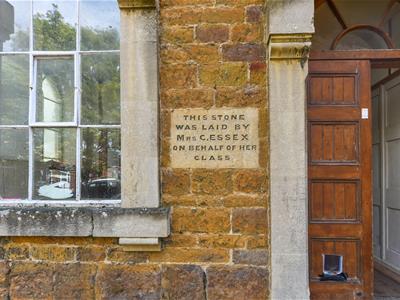
9 Westleigh Office Park
Northampton
NN3 6BW
The School Hall, Fox Street, Rothwell, Kettering
£180,000 Sold
4 Bedroom Renovation
FOR SALE BY AUCTION ON WEDNESDAY 2ND JULY 2025 COMMENCING AT 11AM - SALE VIA A LIVE STREAMED AUCTION
GUIDE PRICE: £180,000 TO £210,000
VIEWINGS - BY APPOINTMENT ONLY - SATURDAY 21ST AND 28TH JUNE 1.15PM TO 1.45PM
A unique opportunity to acquire this former church school hall, a characterful 19th-century building constructed from stone and brick beneath a concrete tile roof. Arranged over two floors, the property offers approximately 3,600 sq ft of versatile space. The layout includes a generous main hall with an impressive cathedral ceiling, a kitchen, and a range of additional rooms on the ground floor, along with a shower room with W.C.
Currently designated under Class E use, the property presents potential for a variety of alternative uses, subject to the necessary planning permissions.
TO REGISTER TO BID AND VIEW LEGAL DOCUMENTS, PLEASE VISIT OUR WEBSITE: www.auctionhouse.co.uk
orthamptonshire
ACCOMMODATION
FIRST FLOOR
FOYER
4.65m x 2.13m,0.30m (15'3 x 7,1)Double doors Provide access from the front. There a dual aspect arched windows to the front and side elevations. A further set of twin doors leads into
MAIN HALL
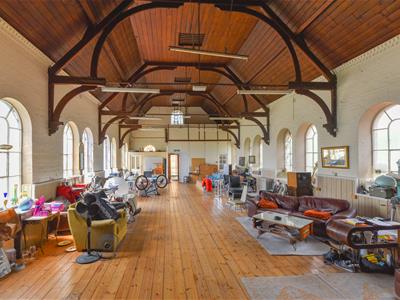 16.84m x 7.92m (55'3 x 26'0)This voluminous space features exposed wooden flooring, a high timber clad cathedral ceiling and a large number of arched windows to both east and west elevations. A door on the north side leads to one set of stairs and a further door leads through to:
16.84m x 7.92m (55'3 x 26'0)This voluminous space features exposed wooden flooring, a high timber clad cathedral ceiling and a large number of arched windows to both east and west elevations. A door on the north side leads to one set of stairs and a further door leads through to:
INNER HALL
With a second set of stairs leading to the ground floor and a door to:
KITCHEN
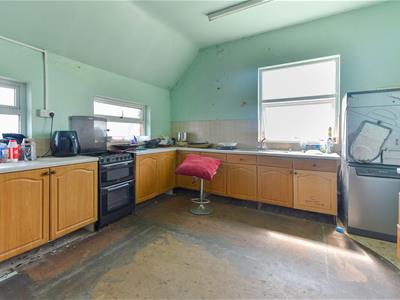 4.09m x 3.78m (13'5 x 12'5)Fitted in a range of floor and wall cabinets with laminate work surface and double stainless steel sink and drainer, There is a space for cooker and pantry cupboard together with dual aspect windows.
4.09m x 3.78m (13'5 x 12'5)Fitted in a range of floor and wall cabinets with laminate work surface and double stainless steel sink and drainer, There is a space for cooker and pantry cupboard together with dual aspect windows.
GROUND FLOOR
Two sets of stairs lead down from the first floor, with the main staircase adjacent to the foyer leading to a hallway and access to the first three storage rooms. A further door and ramp takes you to a further corridor and access to four further rooms. A door at the far end of the corridor provides access to the final ground floor room and shower room.
ROOM ONE
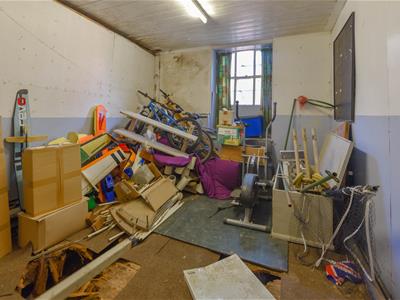 3.66m,2.44m x 3.05m,2.13m (12,8 x 10,7)With window to side elevation
3.66m,2.44m x 3.05m,2.13m (12,8 x 10,7)With window to side elevation
ROOM TWO
3.86m x 2.92m (12'8 x 9'7)Window to the side elevation
ROOM THREE
4.57m x 2.82m (15'0 x 9'3)
ROOM FOUR
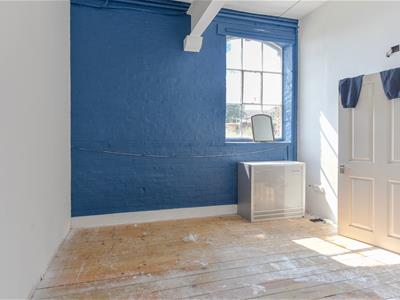 3.30m x 3.56m (10'10 x 11'8)A window to the side elevation and walk in cupboard
3.30m x 3.56m (10'10 x 11'8)A window to the side elevation and walk in cupboard
ROOM FIVE
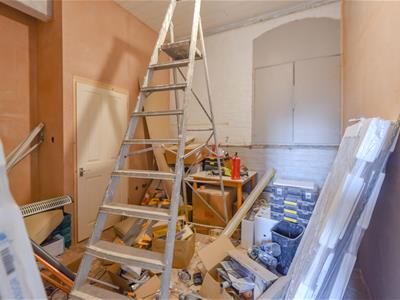 3.51m maximum x 3.35m (11'6 maximum x 11'0)With a walk in cupboard
3.51m maximum x 3.35m (11'6 maximum x 11'0)With a walk in cupboard
ROOM SIX
3.35m x 3.30m (11'0 x 10'10)With a window to side elevation and walk in cupboard
ROOM SEVEN
4.06m x 3.33m (13'4 x 10'11)Also with walk in cupboard
STORE
3.96m x 3.78m maximum (13'0 x 12'5 maximum)Fitted storage a window to side elevation and door to:
REAR HALL
A door leads to the side. There are stairs to first floor and door to:
SHOWER ROOM
With. W.C, wash basin and a shower cubicle.
OUTSIDE
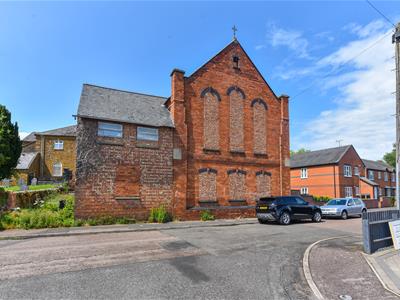 The property has pedestrian access along a private driveway from Fox Street. There is on street parking on Fox street and also at the rear of the property on Meeting lane, where there is also further pedestrian access.
The property has pedestrian access along a private driveway from Fox Street. There is on street parking on Fox street and also at the rear of the property on Meeting lane, where there is also further pedestrian access.
GARDEN
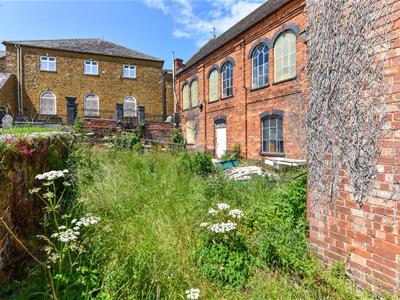 The garden is accessed from two doors. Is laid to grass and enclosed by brick walls. There is pedestrian access to the street.
The garden is accessed from two doors. Is laid to grass and enclosed by brick walls. There is pedestrian access to the street.
PLANNING
The property is categorised as falling within the curtilage of a grade II* listed building. The building is currently classified as Class E and is suitable for multiple alternative uses subject to obtaining relevant planning consents
SERVICES
We understand that main drainage, gas, water and electricity are connected.
LOCAL AMENITIES
Rothwell is a market town in North Northamptonshire, England, located 4 miles northwest of Kettering. It has around 7,600 residents and a history dating back to the Bronze Age. Granted a market charter by King John in 1204, Rothwell became an important medieval town. Today, it offers various amenities, including schools, shops, restaurants, and pubs. The nearest railway station is in Kettering on the Midland Main Line
PRICE INFORMATION
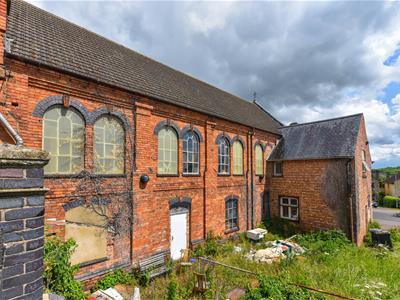 *Guides are provided as an indication of each seller's minimum expectation. They are not necessarily figures which a property will sell for and may change at any time prior to the auction. Each property will be offered subject to a Reserve (a figure below which the Auctioneer cannot sell the property during the auction) which we expect will be set within the Guide Range or no more than 10% above a single figure Guide. Additional Fees and Disbursements will charged to the buyer - see individual property details and Special Conditions of Sale for actual figures.
*Guides are provided as an indication of each seller's minimum expectation. They are not necessarily figures which a property will sell for and may change at any time prior to the auction. Each property will be offered subject to a Reserve (a figure below which the Auctioneer cannot sell the property during the auction) which we expect will be set within the Guide Range or no more than 10% above a single figure Guide. Additional Fees and Disbursements will charged to the buyer - see individual property details and Special Conditions of Sale for actual figures.
BUYERS ADMINISTRATION CHARGE
The purchaser will be required to pay an administration charge of £1,140 (£950 plus VAT).
BUYERS PREMIUM CHARGE
The purchaser will be required to pay a buyers premium charge of £1,800 (£1,500 plus VAT).
HOW TO GET THERE
Rothwell is a market town north of Kettering just off the A14. On approaching Rothwell along the A14 take the exit signposted to Rothwell. At the roundabout turn right and at the next mini roundabout continue straight over into the Kettering Road. Take a left turning into Fox Street. The entrance to the property can by found on the left along a private drive which has pedestrian access only. Anyone visiting the property must park on Fox Street
DOIAK110625/0087
Although these particulars are thought to be materially correct their accuracy cannot be guaranteed and they do not form part of any contract.
Property data and search facilities supplied by www.vebra.com
