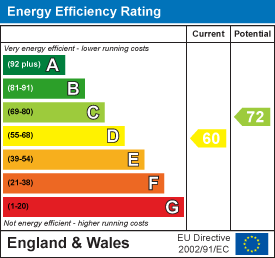.png)
3 Beaumont Street
Hexham
Northumberland
NE46 3LZ
Aydon Grove, Corbridge
Offers Over £325,000 Sold (STC)
3 Bedroom House - Semi-Detached
- DESIRABLE VILLAGE LOCATION
- SEMI DETACHED PROPERTY
- EXTENDED TO THE REAR
- PARKING AND GARAGE
- THREE BEDROOMS
EXTENDED | DESIRABLE RESIDENTIAL AREA | EXCELLENT GARDEN AREA
Brunton Residential are thrilled to present this superb, extended three-bedroom semi-detached home, ideally located on a quiet residential street within Aydon Grove. Aydon Grove is part of a highly sought-after residential development, tucked away just off Aydon Road in the picturesque village of Corbridge—widely regarded as one of Northumberland’s most charming and desirable villages.
Situated just off the A69, Corbridge lies approximately 18 miles west of Newcastle upon Tyne and 4 miles east of Hexham. The village boasts a vibrant centre with a range of independent shops, cafés, bars, and restaurants, as well as scenic riverside walks. Excellent rail connections to both Newcastle and Carlisle are available from the nearby Corbridge railway station, making it a perfect location for commuters and families alike.
The property is entered through a modern composite front door, leading into a spacious entrance hallway with a staircase to the first floor. There is also a useful storage cupboard under the stairs.
To the right he living room is at the front of the property and features an Inglenook-style fireplace with a wooden mantle. A walk-in bay window looks out to the front and has recently fitted blinds.
To the rear, there is a modern kitchen that opens into a large garden room extension. This space is used as a dining and sitting area and has French doors that lead to the private rear garden. The kitchen includes a mix of high gloss and shaker-style wall and base units with wood-effect composite worktops. It also has a range-style cooker with gas hob and extractor fan, a sink with mixer tap, and wood-effect vinyl flooring that continues into the garden room.
The open-plan garden room provides plenty of space for dining or relaxing, with large windows and French doors giving access to the garden. Off the kitchen is a separate utility room, which leads to a ground floor WC.
Upstairs, the landing gives access to three bedrooms. The main bedroom is a double with a bay window to the front. The second bedroom is also a double, overlooking the rear garden, and includes loft access via a ladder. The loft is boarded and has lighting and power, making it ideal for storage. The third bedroom is a single room to the front. New blinds have been fitted in the main and third bedrooms.
The family bathroom is fitted with a three-piece suite including a bath with overhead shower, wash hand basin, and WC. There is also a heated towel rail and built-in storage.
Outside, the front of the property has a paved driveway providing off-street parking and access to a single attached garage with an electric up-and-over door. The rear garden is low-maintenance, with artificial grass, a patio with built-in seating, and a custom outdoor kitchen that includes a pizza oven, gas BBQ, and grill. Power sockets and lighting are fitted at both the front and rear of the property.
ON THE GROUND FLOOR
Kitchen
3.01m x 5.48m (9'11" x 18'0")Measurements taken from the widest point.
Family Room
2.66m x 5.28m (8'9" x 17'4")Measurements taken from the widest point.
Sitting Room
3.99m x 3.53m (13'1" x 11'7")Measurements taken from the widest point.
Hallway
Utility
Measurements taken from the widest point.
WC
Garage
ON THE FIRST FLOOR
Bedroom
3.33m x 3.31m (10'11" x 10'10")Measurements taken from the widest point.
Bedroom
3.37m x 3.55m (11'1" x 11'8")Measurements taken from the widest point.
Bedroom
2.21m x 2.07m (7'3" x 6'9")Measurements taken from the widest point.
Bathroom
Measurements taken from the widest point.
Disclaimer
The information provided about this property does not constitute or form part of an offer or contract, nor may be it be regarded as representations. All interested parties must verify accuracy and your solicitor must verify tenure/lease information, fixtures & fittings and, where the property has been extended/converted, planning/building regulation consents. All dimensions are approximate and quoted for guidance only as are floor plans which are not to scale and their accuracy cannot be confirmed. Reference to appliances and/or services does not imply that they are necessarily in working order or fit for the purpose.
Energy Efficiency and Environmental Impact

Although these particulars are thought to be materially correct their accuracy cannot be guaranteed and they do not form part of any contract.
Property data and search facilities supplied by www.vebra.com






















