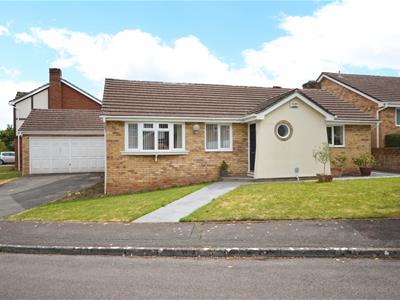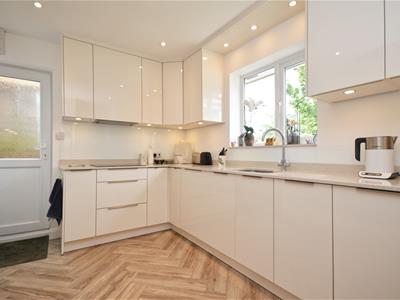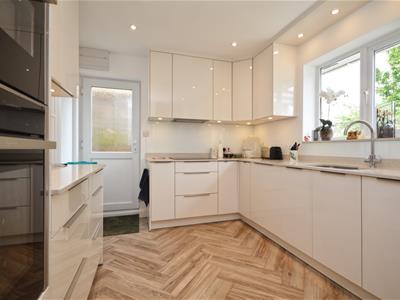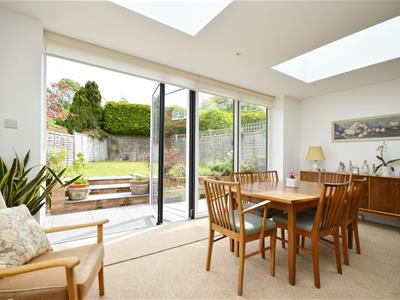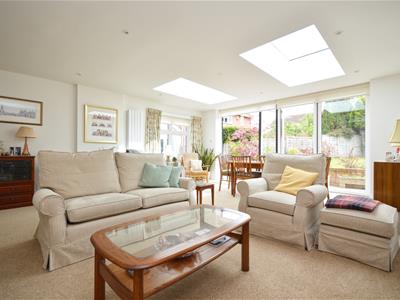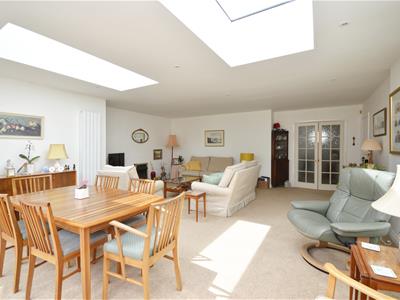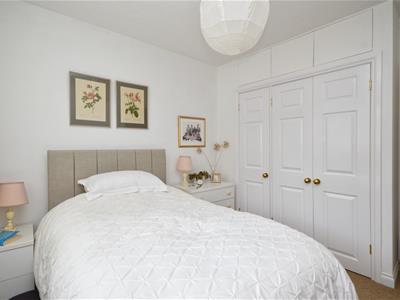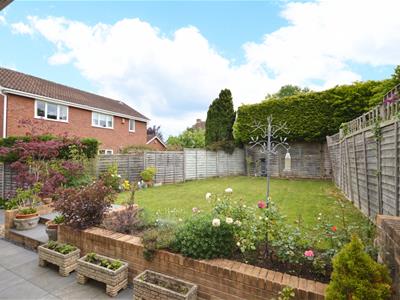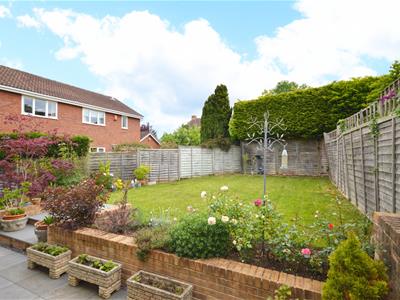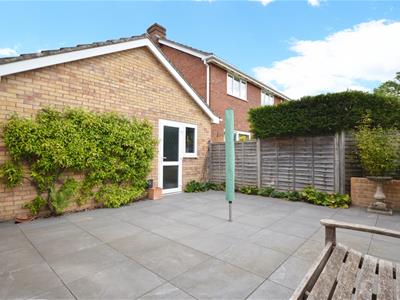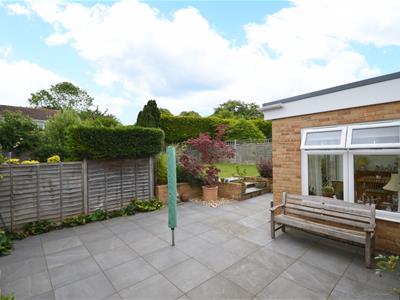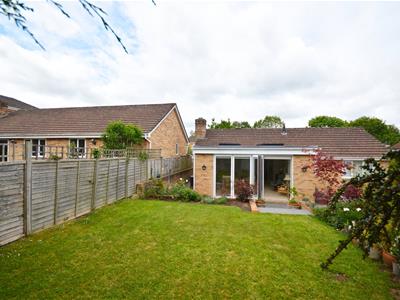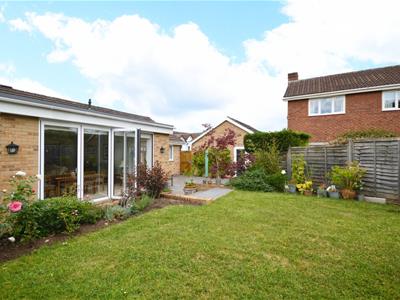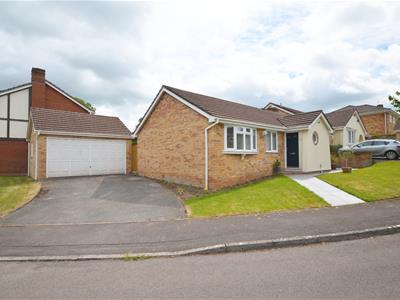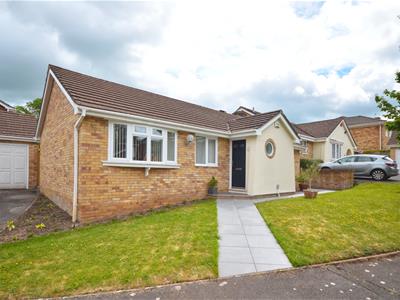.png)
45 Courtenay Road
Keynsham
Bristol
BS31 1JU
The Homestead, Keynsham, Bristol
£600,000
3 Bedroom Bungalow - Detached
- Detached bungalow
- Quiet sought after cul de sac
- Wellsway catchment
- Close to amenities
- uPVC double glazing
- Gas fired central heating
- Double garage and driveway
- Enclosed rear garden
Nestled in the charming cul de sac of The Homestead in Keynsham, Bristol, this immaculate detached bungalow presents a wonderful opportunity for those seeking a comfortable and stylish home. With two spacious reception rooms and two/three well-appointed bedrooms, this property is perfect for families or those looking to downsize without compromising on space.
The bungalow boasts a modern wet room and a double garage, providing both convenience and practicality. The uPVC double glazing and gas-fired central heating ensure a warm and inviting atmosphere throughout the year. The heart of the home is undoubtedly the extended sitting room, which features bi-folding doors that seamlessly connect the indoor space to the well-tended enclosed rear garden, creating an ideal setting for entertaining or simply enjoying the outdoors.
Keynsham is a highly sought-after location, ideally positioned between the vibrant cities of Bristol and Bath. Residents benefit from excellent road and rail networks, making commuting a breeze. The High Street is just a stone's throw away, offering a delightful array of shops, public houses, and restaurants to explore. Additionally, the area is home to an award-winning Memorial Park and boasts excellent primary and secondary schools, making it a fantastic choice for families.
With parking available for several vehicles and no onward sales chain, this bungalow is ready for you to move in and make it your own. Don't miss the chance to view this exceptional property in a prime location.
Entrance via composite front door into
Hallway
Storage cupboard with shelving, doors to
Cloakroom
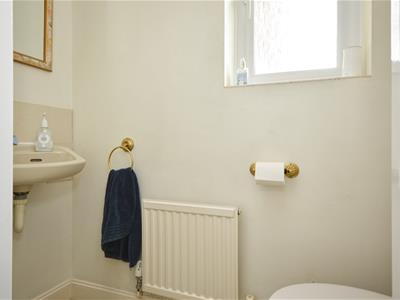 Obscured uPVC double glazed window to side aspect, close coupled w/c, wash hand basin with taps over, single radiator.
Obscured uPVC double glazed window to side aspect, close coupled w/c, wash hand basin with taps over, single radiator.
Kitchen
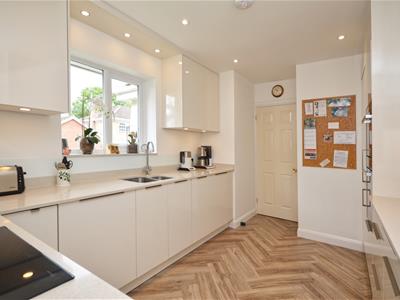 3.68 x 2.82 (12'0" x 9'3")uPVC double glazed window to front aspect, uPVC double glazed obscured door to side aspect, a range of wall and floor units with Quartz worksurface over, sink unit with mixer taps over, two Neff double oven (one with combination microwave) fridge freezer, Neff induction hob with extractor over, integrated dishwasher and washer drier, spot lights, under unit lighting.
3.68 x 2.82 (12'0" x 9'3")uPVC double glazed window to front aspect, uPVC double glazed obscured door to side aspect, a range of wall and floor units with Quartz worksurface over, sink unit with mixer taps over, two Neff double oven (one with combination microwave) fridge freezer, Neff induction hob with extractor over, integrated dishwasher and washer drier, spot lights, under unit lighting.
Study/Bedroom Three
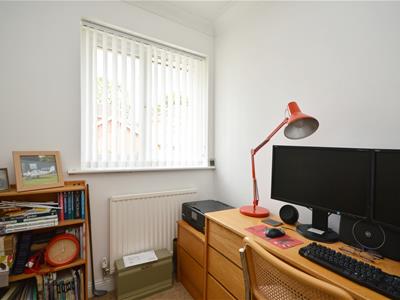 2.45 x 2.32 (8'0" x 7'7")uPVC double glazed window to front aspect, single radiator.
2.45 x 2.32 (8'0" x 7'7")uPVC double glazed window to front aspect, single radiator.
Sitting Room
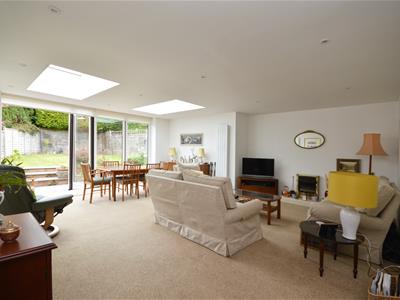 6.95 x 6.06 (22'9" x 19'10")Two radiators, door to inner hallway, uPVC double glazed window to side aspect, aluminum bi-folding doors to rear garden, 2 double glazed sky light windows.
6.95 x 6.06 (22'9" x 19'10")Two radiators, door to inner hallway, uPVC double glazed window to side aspect, aluminum bi-folding doors to rear garden, 2 double glazed sky light windows.
Inner Hallway
Single radiator, airing cupboard housing Worcester combination boiler, doors to
Wet Room
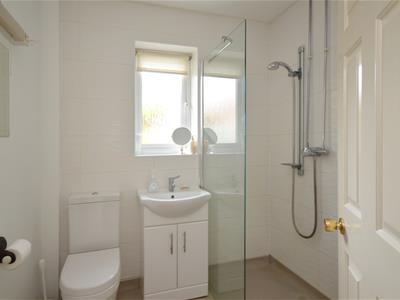 2.00 x 1.81 (6'6" x 5'11")Obscured uPVC double glazed window to rear aspect, suite comprising close coupled w/c, wash hand basin with mixer tap over and storage beneath, shower attachment with wet room flooring with central drain, single radiator.
2.00 x 1.81 (6'6" x 5'11")Obscured uPVC double glazed window to rear aspect, suite comprising close coupled w/c, wash hand basin with mixer tap over and storage beneath, shower attachment with wet room flooring with central drain, single radiator.
Bedroom Two
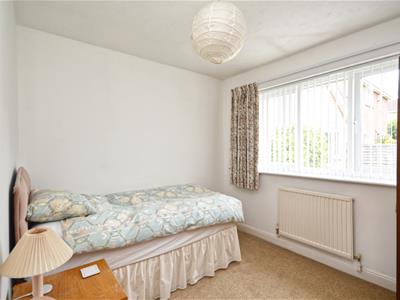 2.95 x 2.91 (9'8" x 9'6")uPVC double glazed window to rear aspect, single radiator.
2.95 x 2.91 (9'8" x 9'6")uPVC double glazed window to rear aspect, single radiator.
Master Bedroom
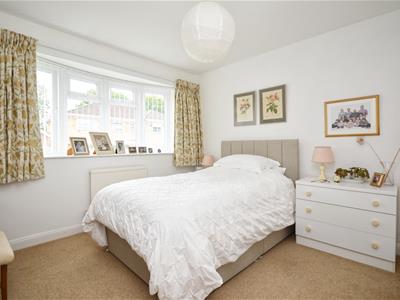 3.37 x 2.95 (11'0" x 9'8")uPVC double glazed feature bow window to front aspect, single radiator, fitted wardrobes.
3.37 x 2.95 (11'0" x 9'8")uPVC double glazed feature bow window to front aspect, single radiator, fitted wardrobes.
Outside
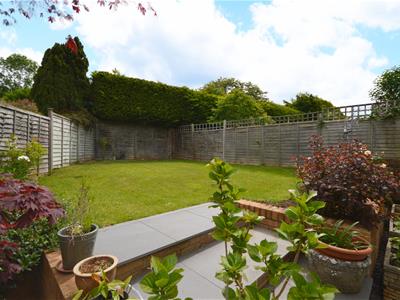 The front of the property is laid mainly to lawn with a new pathway leading to the front door. A driveway provides off street parking for several vehicles and access to the double garage. A pedestrian gate gives access to the rear garden. The rear garden has a patio area immediately adjacent to the property ideal for al fresco dining. a step up leads to the remainder which is laid mainly to lawn . The rear garden is fully enclosed by wooden fencing, an obscured uPVC double glazed door gives access into the garage.
The front of the property is laid mainly to lawn with a new pathway leading to the front door. A driveway provides off street parking for several vehicles and access to the double garage. A pedestrian gate gives access to the rear garden. The rear garden has a patio area immediately adjacent to the property ideal for al fresco dining. a step up leads to the remainder which is laid mainly to lawn . The rear garden is fully enclosed by wooden fencing, an obscured uPVC double glazed door gives access into the garage.
Double Garage
Up and over door, power and light is connected.
Directions
Sat Nav BS31 1LF
Energy Efficiency and Environmental Impact
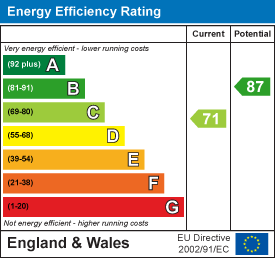
Although these particulars are thought to be materially correct their accuracy cannot be guaranteed and they do not form part of any contract.
Property data and search facilities supplied by www.vebra.com
