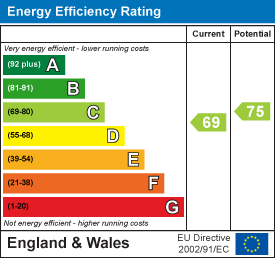Alexandra Road, Leigh-On-Sea
Guide Price £400,000
2 Bedroom Maisonette
- Large Two Bedroom First Maisonette
- Moments from Leigh Broadway
- Spacious and Bright Lounge & Large Kitchen
- West Facing Balcony
- Large Primary Bedroom with En-suite
- Beautiful Blend of Traditional Features with Modern Design
- Significant Amounts of Storage Throughout
- Excellently Styled Throughout
- Private Rear Garden
- Unparalleled Location Close to Leigh Broadway and Train Station
** GUIDE PRICE - £400,000 - £415,000 **
Home Estate Agents are delighted to present this exquisite first-floor maisonette located on the desirable Alexandra Road in Leigh-On-Sea. This charming property boasts two generously sized double bedrooms, one of which features a convenient en-suite bathroom, ensuring comfort and privacy for the owners.
The maisonette is designed with modern living in mind, showcasing a beautifully styled main bathroom and a contemporary kitchen that is perfect for culinary enthusiasts. The spacious and bright lounge area is a highlight of the home, offering a welcoming atmosphere and access to a west-facing balcony, ideal for enjoying the afternoon sun.
In addition to its impressive interior, this property also includes a private rear garden, providing a tranquil outdoor space for relaxation or entertaining guests. The location is truly exceptional, situated mere seconds from the vibrant Leigh Broadway, where you can explore a variety of shops, cafes, and restaurants. Furthermore, Leigh Train Station is just a short walk away, making commuting and travel convenient.
This maisonette is an excellent opportunity for those seeking a stylish and comfortable home in a prime location. Don't miss your chance to view this remarkable property.
Entrance
Via communal wooden entrance door into communal lobby with wooden flooring, coved cornice, ceiling rose with light. Further private entrance door with obscure glass panels with carpeted stairs leading to first floor landing.
First Floor Split Level Landing
Part carpeted and part wooden flooring, ceiling light, stairs rising to second floor, radiator. Doors to:
Lounge
4.90m x 4.11m (16'1 x 13'6)Wooden flooring, double glazed window to front and double glazed window to west facing balcony both with blinds, wooden mantle with space for electric fire, shelving to either side of recess, ceiling light, coved cornice, two radiators.
Kitchen
3.61m x 3.20m (11'10 x 10'6)Slate effect tiled flooring, double glazed window to rear, range of base units with marble effect worksurfaces and matching eye level wall mounted units, one and a half sink with drainer and mixer tap, Range oven with five ring gas hob and extractor hood above, space for fridge freezer, dishwasher and washing machine, coved cornice, ceiling light, radiator.
Bathroom
Tiled effect vinyl flooring, part tiled walls, two double glazed windows to side, bath with wall mounted taps and shower over, WC, wash hand basin with wall mounted taps, airing cupboard, spotlights, heated towel rail.
Bedroom Two
3.53m x 3.40m (11'7 x 11'2)Carpeted, double glazed window to rear, ceiling light, coved cornice, radiator.
Second Floor Landing
Carpeted, eaves storage, wall light.
Bedroom One
5.49m x 4.80m (18'0 x 15'9)Carpeted, double glazed window to front and side, feature exposed brick wall, ceiling light, storage cupboard, radiator. Door to:
En-Suite
2.74m x 1.83m (9'0 x 6'0)Vinyl flooring, tiled shower cubicle, WC, pedestal wash hand basin with mixer tap, tiled splashbacks, WC, spotlighting, extractor, heated towel rail.
Externally
Rear Garden
Private rear garden which is laid to lawn, stone patio area to rear, storage shed, gated side access.
Lease Information
Lease: 165 years remaining
Ground Rent: £0 (Peppercorn)
Service Charge: £0 - this is on an ad-hoc basis if and when needed and is split between both flats.
Please note this lease information has been provided by the vendor and we have not substantiated it with solicitors.
Energy Efficiency and Environmental Impact

Although these particulars are thought to be materially correct their accuracy cannot be guaranteed and they do not form part of any contract.
Property data and search facilities supplied by www.vebra.com
.png)






















