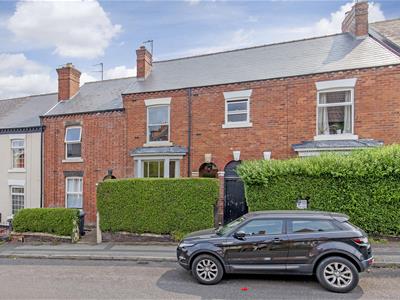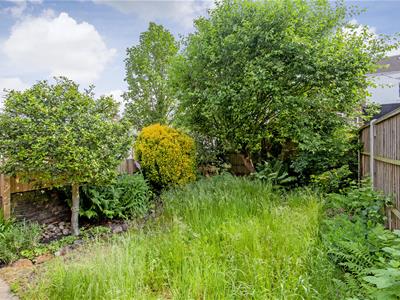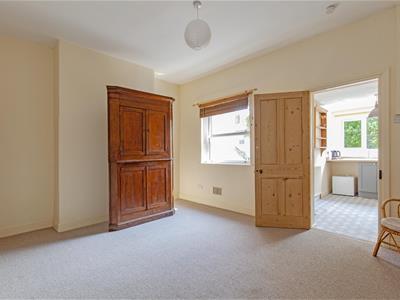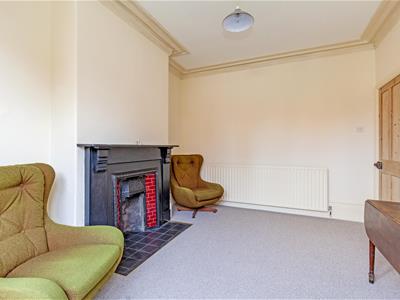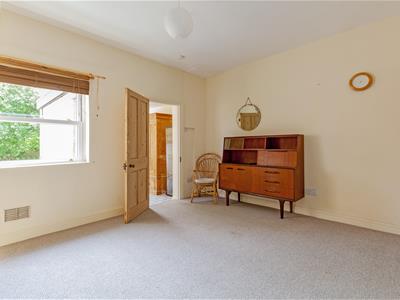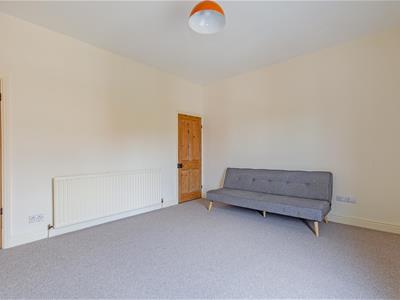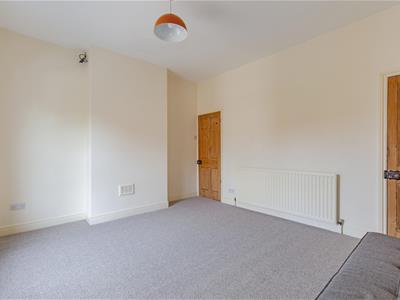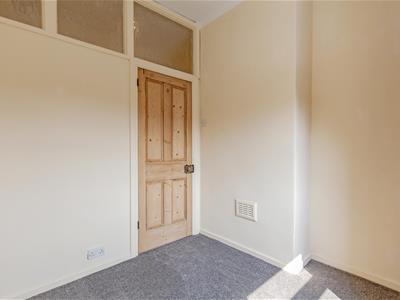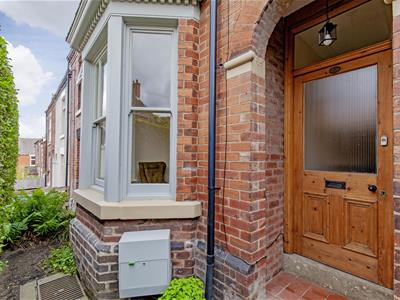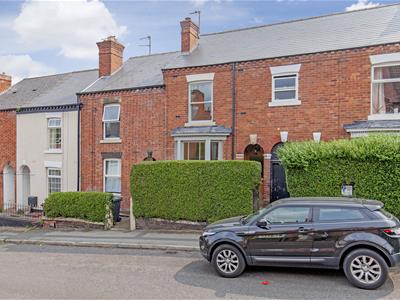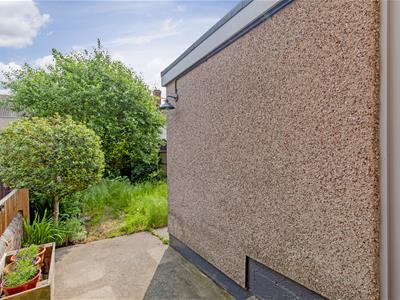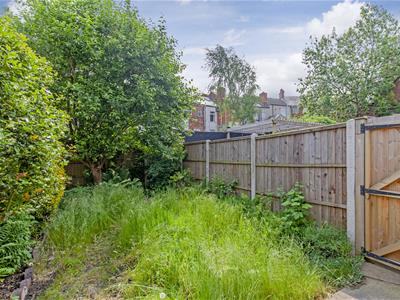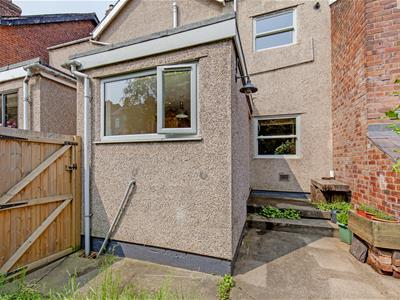Wards Estate Agents
17 Glumangate
Chesterfield
S40 1TX
New Queen Street, Newbold, Chesterfield
Guide price £175,000
2 Bedroom House - Mid Terrace
- GUIDE PRICE £175,000 - £180,000
- OFFERED TO THE OPEN MARKET WITH NO CHAIN & IMMEDIATE POSSESSION!!
- ATTRACTIVE BAY FRONTED VICTORIAN TWO BEDROOM TERRACE FAMILY HOUSE which has had the benefit of a scheme of modernisation carried out
- Internally the re-decorated accommodation retains many original features, benefits from gas central heating. Current Gas and Electrical Certificates available)Gas safety check completed in May 2025)
- uPVC double glazing- fitted with Grassmoor Glass in 2024 with Certificate- all of the windows all new, except the front ground floor bay which is an original sash window.
- There is a spacious loft space with scope for conversion (subject to consents)
- Front of the property there is a forecourt garden with hedging and low level wall. Residents permit parking is available in the area.
- Easy access to the town centre, train station, hospital,college, bus routes ,major commuter network road links to Sheffield, Derby, Nottingham via A61/A617/M1 motorway also within Brookfield School Ca
- A gennel to the side of the property gives access to the rear garden where there is a yard area and lawn with borders of mature trees and shrubs.
- Energy Rated D
GUIDE PRICE £175,000 - £180,000
OFFERED TO THE OPEN MARKET WITH NO CHAIN & IMMEDIATE POSSESSION!!
ATTRACTIVE BAY FRONTED VICTORIAN TWO BEDROOM TERRACE FAMILY HOUSE which has had the benefit of a scheme of modernisation carried out including uPVC double glazing, re-wiring, replastering and new kitchen. Ideally suited to first time buyers, small families or investors alike!
Internally the re-decorated accommodation retains many original features, benefits from gas central heating. Current Gas and Electrical Certificates available)Gas safety check completed in May 2025) and uPVC double glazing- fitted with Grassmoor Glass in 2024 with Certificate- all of the windows all new, except the front ground floor bay which is an original sash window. The property has been rewired in 2023. Comprises of front entrance porch into the spacious hallway, front bay fronted reception room, dining room, useful storage to two cellars, refitted kitchen. To the first floor main bay fronted double bedroom, second rear bedroom and family bathroom with 3 piece suite. There is a spacious loft space with scope for conversion (subject to consents)
To the front of the property there is a forecourt garden with hedging and low level wall. Residents permit parking is available in the area. A gennel to the side of the property gives access to the rear garden where there is a yard area and lawn with borders of mature trees and shrubs.
Located in this extremely sought after residential area and being situated with easy access to the town centre, train station, hospital,college, bus routes ,major commuter network road links to Sheffield, Derby, Nottingham via A61/A617/M1 motorway also within Brookfield School Catchment!
Additional Information
Current Gas and Electrical Certificates available)Gas safety check completed in May 2025)
Replastered
Gas central heating (Worcester Bosch Boiler)
uPVC double glazing- fitted with Grassmoor Glass in 2024 with Certificate- all of the windows are new, except the front ground floor bay which is an original sash window, recently fitted by a joiner.
Rewired 2023
Gross internal floor area - 87.7 s.qm./944.4 sq.ft.
Council Tax Band - A
Secondary School Catchment Area - Brookfield Community School
Storm Open Porch
A wooden framed single glazed front entrance door opens into an ...
Entrance Hall
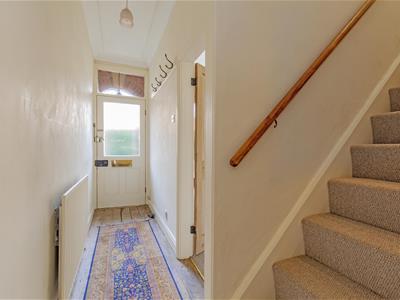 3.91m x 0.94m (12'10" x 3'1")With original coving and staircase rising to the First Floor accommodation.
3.91m x 0.94m (12'10" x 3'1")With original coving and staircase rising to the First Floor accommodation.
Reception Room
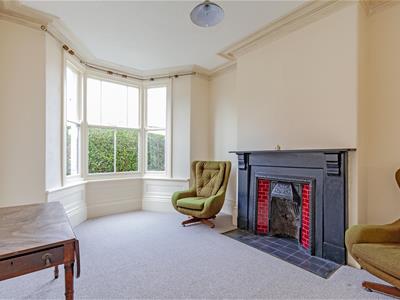 3.63m x 3.28m (11'11" x 10'9")A good sized bay fronted reception room having original sash window, coving and feature fireplace with stone hearth and open grate.Good afternoon Tina
3.63m x 3.28m (11'11" x 10'9")A good sized bay fronted reception room having original sash window, coving and feature fireplace with stone hearth and open grate.Good afternoon Tina
Dining Room
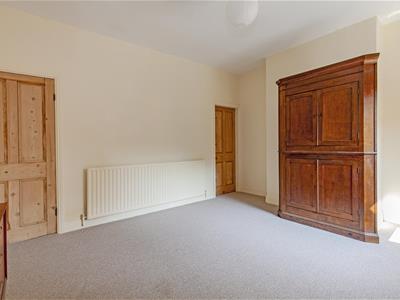 4.39m x 3.48m (14'5" x 11'5")A generous rear facing dining room having a rear uPVC window. Fireplace surround.
4.39m x 3.48m (14'5" x 11'5")A generous rear facing dining room having a rear uPVC window. Fireplace surround.
A door gives access to steps which lead down into the cellar.
An opening leads through into the ...
Cellar One
3.68m x 1.17m (12'1" x 3'10")Updated Consumer Unit
Cellar Two
2.67m x 0.97m (8'9" x 3'2")
Kitchen
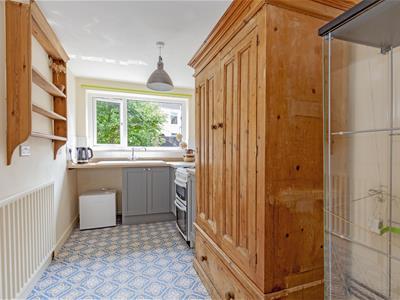 3.53m x 2.01m (11'7" x 6'7")Being part tiled and re- fitted with a range of base units with work surfaces over.
3.53m x 2.01m (11'7" x 6'7")Being part tiled and re- fitted with a range of base units with work surfaces over.
Single drainer ceramic inset sink. Space and plumbing is provided for a washing machine, and there is space for a freestanding cooker.
Vinyl flooring. A wooden framed single glazed door gives access to the rear garden.
First Floor Landing
2.64m x 0.94m (8'8" x 3'1")There is access to a spacious loft space which has boarding and offers scope for conversion (subject to consents)
Front Double Bedroom One
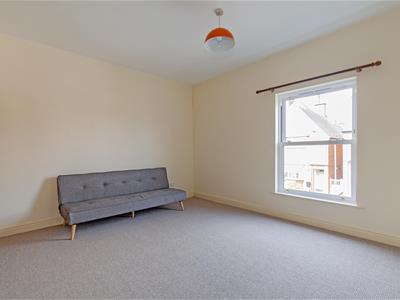 4.32m x 3.66m (14'2" x 12'0")A generous front facing double bedroom, spanning the full width of the property and having a built-in over stair airing cupboard housing the hot water cylinder.
4.32m x 3.66m (14'2" x 12'0")A generous front facing double bedroom, spanning the full width of the property and having a built-in over stair airing cupboard housing the hot water cylinder.
Rear Bedroom Two
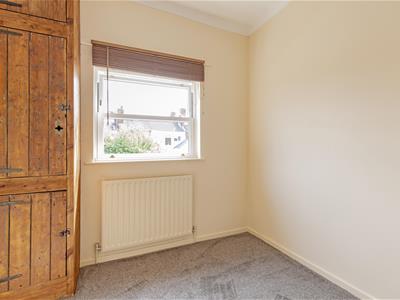 2.64m x 2.46m (8'8" x 8'1")A rear facing generous single bedroom. Spacious pine storage cupboard housing the gas boiler. Current Gas and Electrical Certificates available)Gas safety check completed in May 2025)
2.64m x 2.46m (8'8" x 8'1")A rear facing generous single bedroom. Spacious pine storage cupboard housing the gas boiler. Current Gas and Electrical Certificates available)Gas safety check completed in May 2025)
Family Bathroom
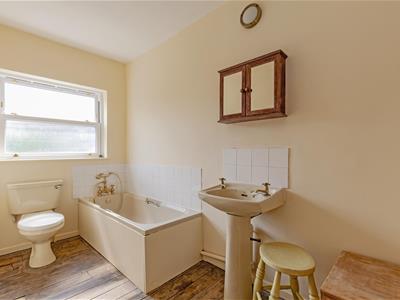 3.48m x 1.63m (11'5" x 5'4")Being part tiled and fitted with a 3-piece suite comprising of a panelled bath, pedestal wash hand basin and a low flush WC.
3.48m x 1.63m (11'5" x 5'4")Being part tiled and fitted with a 3-piece suite comprising of a panelled bath, pedestal wash hand basin and a low flush WC.
Outside
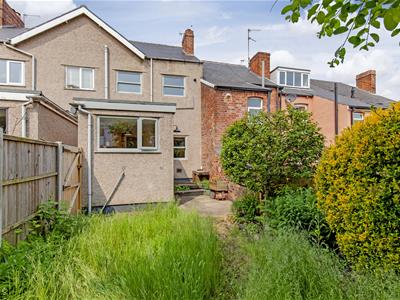 To the front of the property there is a forecourt garden with hedging and low level wall. Residents permit parking is available in the area.
To the front of the property there is a forecourt garden with hedging and low level wall. Residents permit parking is available in the area.
A gennel to the side of the property gives access to the rear garden where there is a yard area and lawn with borders of mature trees and shrubs.
Energy Efficiency and Environmental Impact

Although these particulars are thought to be materially correct their accuracy cannot be guaranteed and they do not form part of any contract.
Property data and search facilities supplied by www.vebra.com
