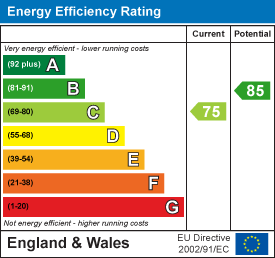
23 High Street
Rothwell
Northants
NN14 6AD
Burdock Way, Desborough, Kettering
£279,950
3 Bedroom House - Detached
- Three bedrooms
- Two separate reception rooms
- Excellent location
- Gardens to three sides
- Parking and Single Garage
**IN PERSON AND VIDEO VIEWINGS AVAILABLE OF PROPERTY ** Impressive three bedroom detached family home, occupying a generous overall plot on a pleasant walk way within the popular Grange estate. The house offers gas central heating via a recently replaced combination boiler and Upvc double glazing. Other benefits include two separate reception rooms, an ensuite shower room to the main bedroom, gardens to three sides, PARKING and SINGLE GARAGE. The overall accommodation comprises spacious entrance hall, Lounge with dual aspect including a walk in bay window to side elevation, separate dining room, kitchen and guest WC. The first floor offers a landing, three bedrooms with the ensuite shower room to the main and the family bathroom. Outside are part enclosed front, a side garden and a larger enclosed garden to side/rear plus the aforementioned off road parking for one car in front of a single garage (accessed via Speedwell Road).
Entrance Hall
Via obscured double glazed panelled door, single panelled radiator, stair case raising to first floor landing with under stairs cupboard, panelled doors to Lounge/Sitting room, Dining room, Kitchen and Cloakroom/Wc
Cloakroom/Wc
Having close coupled Wc, wall mounted wash hand basin with complimentary tiling, extractor fan
Lounge/Sitting Room
3.45m x 5.37m (11'3" x 17'7" )Impressive room with Upvc double glazed window to front and Upvc double glazed bay window to side, two single panelled radiators, ceiling coving, feature fire place with display mantle and hearth housing living flame coal effect gas fire
Dining Room
2.76m x 2.99m (9'0" x 9'9" )Having Upvc double glazed window to front, double panelled radiator, ceiling coving, wooden flooring and sliding Upvc double glazed patio doors offering outlook and access to rear garden
Kitchen
2.76m x 2.38m (9'0" x 7'9" )Having refitted high and base level cupboard units with drawer space and work surface areas with tiled surrounds, one and half bowl single drainer stainless steel sink unit with mixer tap, built in four ring gas hob and electric oven with extractor fan and hood over, appliance space to include plumbing for automatic washing machine plus further appliance space, wall mounted concealed boiler, single panelled radiator, ceramic tiled flooring, Upvc double glazed window to rear and ceiling spot lights
Landing
Having panelled doors to Three Bedrooms, Bathroom, airing cupboard housing hot water cylinder, single panelled radiator
Bedroom One
2.96m x 3.65m (9'8" x 11'11" )Having Upvc double glazed windows to both front and side, single panelled radiator and panelled door to En-Suite
En-Suite
Three piece suite comprising of close coupled Wc, vanity wash hand basin and fully tiled shower cubicle, obscured Upvc double glazed window to front, extractor fan, ceiling spot lights and single panelled radiator
Bedroom Two
2.76m x 2.87m (9'0" x 9'4" )Having Upvc double glazed window to front and single panelled radiator
Bedroom Three
2.76m x 2.50m (9'0" x 8'2" )Currently being used as a dressing room, having Upvc double glazed window to side, single panelled radiator and built in double wardrobes providing clothes hanging and shelving space
Bathroom
2.04m x 1.72m (6'8" x 5'7" )Three piece suite comprising of twin grip panelled bath, close coupled Wc and pedestal wash and basin with complimentary tiling to walls, obscured Upvc double glazed window to side, ceiling spot lights, extractor fan and shaver point
Outside Front
To the front and side there is a generous lawn garden having deep shrub and flower borders, part enclosed by hedge row and timber gate leading to rear garden
Outside Rear
Having immediate paved patio area, gravelled areas for low maintenance with stepping stones to lawn garden having shrub borders and enclosed of combination hedge row and timber panelled fencing, outside tap
Parking and Garage
Access from side of property and Speedwell Road there is a shared driveway with off road parking for one vehicle giving access to Single Garage with up and over door
Energy Efficiency and Environmental Impact

Although these particulars are thought to be materially correct their accuracy cannot be guaranteed and they do not form part of any contract.
Property data and search facilities supplied by www.vebra.com





















