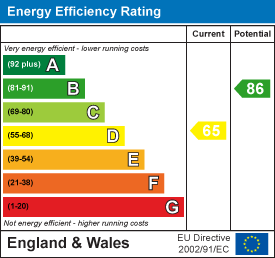
Drummonds
Tel: 01642 530919
63 Queensway
Billingham
TS23 2LU
Queens Drive, Wolviston Court, Billingham
£142,000
3 Bedroom House - Semi-Detached
- Three Bedroom Semi-detached House
- Modern Kitchen & Bathroom
- New Combi with 5 Year Warranty
- West Facing Rear Garden
- Large Outhouses/Workshops/Sheds
- VACANT POSSESSION!!
- Energy Rating: D-65
- Council Tax Band: B (£1,937.35 )
In a sought after location we are delighted to offer this refurbished three bedroom semi-detached house with the added benefit of no onward chain. The bright and airy accommodation comprises; entrance hall, spacious lounge, modern kitchen with integrated appliances and a brand new combi boiler, cloaks/WC, three first floor bedrooms and bathroom/WC. There is a front garden with driveway for off-street parking and a West facing rear garden with large outhouse/workshop and storage sheds. VACANT POSSESSION!! Energy Rating: D-65. Council Tax Band: B (£1,937.35 ).
Entrance Hall
UPVC entrance door with leaded light, staircase to first floor and a radiator.
Lounge
3.64m x 4.18m (11'11" x 13'8")Front aspect UPVC double glazed window, feature fireplace with pebble effect electric fire, picture rail and a modern column radiator.
Kitchen
2.37m x 3.58m (7'9" x 11'8")Rear aspect UPVC double glazed window and rear & side aspect door leading to the garden. White high gloss units with wood effect rolled worksurfaces & matching upstand incorporating 1½ bowl stainless steel sink & mixer tap, new electric hob, built-in double oven & microwave and an integrated dishwasher. Space & plumbing for washing machine, new combi boiler with 5 year warranty, understair storage cupboard and a modern column radiator.
Cloaks/WC
Side aspect UPVC double glazed window and a low level WC.
First Floor Landing
Side aspect UPVC double glazed window.
Bedroom One
3.12m x 3.07m (10'2" x 10'0")Front aspect UPVC double glazed window and a radiator.
Bedroom Two
2.94m x 3.10m (9'7" x 10'2")Rear aspect UPVC double glazed window and a radiator.
Bedroom Three
1.89m x 1.96m (6'2" x 6'5")Front aspect UPVC double glazed window and a radiator.
Bathroom/WC
Rear aspect UPVC double glazed window, white suite comprising; panel enclosed bath with mixer shower over, wash basin and a low level WC. Extractor fan and a chrome heated towel rail.
Externally
There is a walled front garden with driveway providing off-street parking with side access leading to the rear. There is a West facing, generous sized enclosed garden to the rear with large brick outhouse/workshop (4.96m x 2.21m), second brick outhouse (1.53m x 2.2m) and a large wooden storage shed (3.75m x 2.31m).
Energy Efficiency and Environmental Impact

Although these particulars are thought to be materially correct their accuracy cannot be guaranteed and they do not form part of any contract.
Property data and search facilities supplied by www.vebra.com












