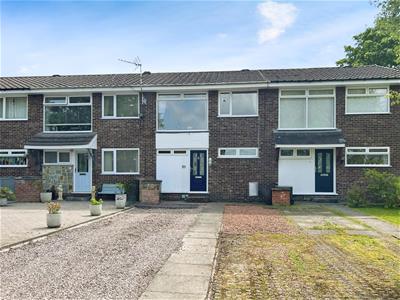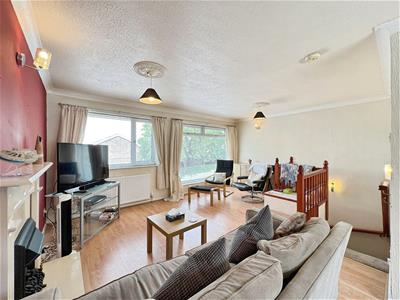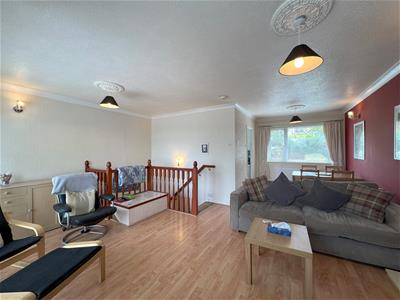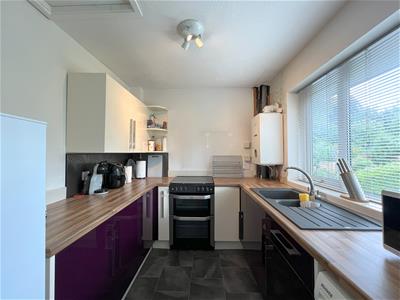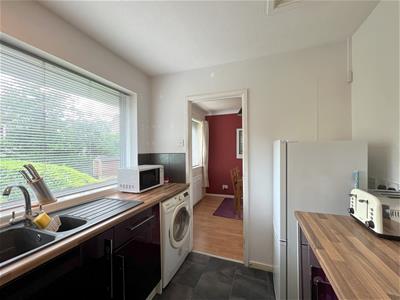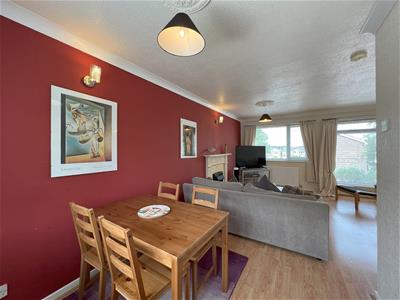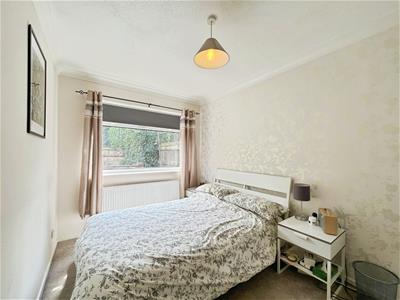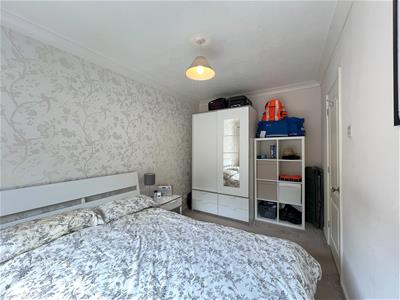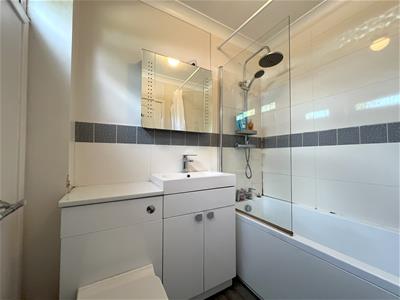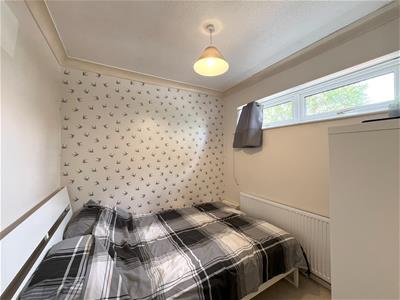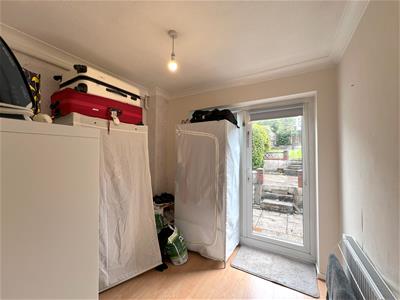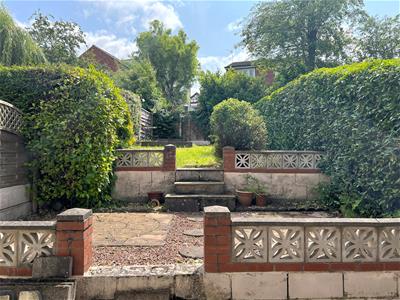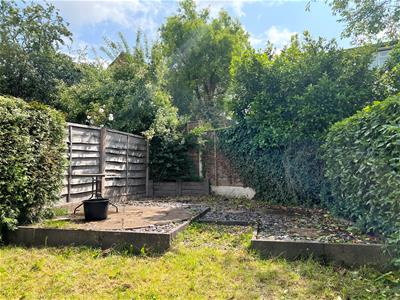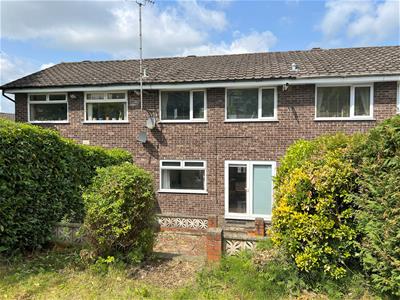Avon Drive, Congleton
£175,000 Sold (STC)
3 Bedroom House - Mews
- Three Bed Mid Mews
- NO ONWARD CHAIN
- Open Plan Lounge/Dining
- Walking Distance to Congleton Town Centre
- Enclosed Rear Garden and Ample Off Road Parking
- Sought After Residential Estate
Positioned within a sought-after residential area of Congleton and offered for sale with NO ONWARD CHAIN, this well-proportioned three-bedroom mid mews offers a fantastic opportunity for first-time buyers or investors looking for a property with scope to personalise. Located in the popular Mossley area, giving extremely convenient access to Congleton Town Centre, the train station, and a wide range of local shops, schools, and country walks, all just a short distance away.
The unique layout is designed to maximise natural light and space in the main living areas. Upon entering the property, the ground floor accommodation includes: A welcoming entrance hall with under-stairs storage, giving access to the main bedroom and two further bedrooms, ideal for children, guests, or as an home office accompanied by a three-piece suite bathroom. From the third bedroom you will also have external access out into the rear garden.
Upstairs, the heart of the home is the bright and airy open-plan lounge and dining room, a versatile space perfect for relaxing with family or entertaining guests. Adjacent is the well-laid-out ‘U’-shaped kitchen, with ample worktop space and appliances.
To the front of the property, there is ample off-road parking for up to four vehicles, complemented by a paved pathway leading to the main entrance. The private rear garden is thoughtfully tiered across four levels, offering a variety of spaces for outdoor seating and entertaining. Surrounded by established greenery, the garden provides a peaceful and versatile setting to enjoy during the warmer months.
This is a fantastic opportunity to acquire a flexible and spacious home in a well-connected and desirable location, with plenty of potential to make it your own.
Viewing is highly recommended to appreciate all that this property has to offer!
GROUND FLOOR
Entrance Hallway
External front access door, providing access to all ground floor accommodation and stair access to the first floor accommodation, wood effect flooring, ceiling light fitting, central heating radiator, access to under stair storage.
Bedroom One
3.85 x 2.41 (12'7" x 7'10")UPVC double glazed window to the rear elevation, ceiling light fitting, central heating radiator, carpet flooring, power points.
Bedroom Two
2.34 x 2.40 (7'8" x 7'10")UPVC double glazed window to the front elevation, central heating radiator, ceiling light fitting, carpet flooring, power points.
Bedroom Three
2.64 x 2.50 (8'7" x 8'2")French doors to the rear elevation leading out into the rear garden, ceiling light fitting, central heating radiator, wood effect flooring, power points, great space to also have as a study.
Bathroom
2.07 x 1.59 (6'9" x 5'2")Three piece white suite comprising vanity unit with low level WC and inset hand wash basin with mixer tap, low level bath with mixer tap and shower over, tiled splash back, wood effect flooring, chrome heated towel rail, ceiling light fitting, UPVC double glazed window to the front elevation.
FIRST FLOOR
Lounge
5.17 x 3.88 (16'11" x 12'8")Two UPVC double glazed windows to the front elevation, two ceiling light fittings, wood effect flooring, central heating radiator, electric feature fireplace with tiled hearth and surround, power points.
Dining Area
2.42 x 2.39 (7'11" x 7'10")UPVC double glazed window to the rear elevation, ceiling light fitting, wood effect flooring, central heating radiator, power points, access to the kitchen.
Kitchen
2.68 x 2.31 (8'9" x 7'6")'U'shape kitchen comprising wall and base units with work surface over, inset sink with double drainer and mixer tap, cooker with oven, grill and hob, washer/dryer, space for a fridge freezer, houses the boiler, tile effect flooring, UPVC double glazed window to the rear elevation, tile effect flooring, ceiling light fitting, access into the loft.
Externally
To the front of the property ample parking is available for up to four cars with a paved pathway leading up to the front entrance. The private rear garden is tiered over four sections giving plenty of options for outdoor seating to enjoy in the summer months surrounded by mature greenery.
Tenure
We understand from the vendor that the property is Leasehold. We would however recommend that your solicitor check the tenure prior to exchange of contracts.
Need to Sell?
For a FREE valuation please call or e-mail and we will be happy to assist.
AML Disclosure
Agents are required by law to conduct Anti-Money Laundering checks on all those buying a property. Stephenson Browne charge £49.99 plus VAT for an AML check per purchase transaction . This is a non-refundable fee. The charges cover the cost of obtaining relevant data, any manual checks that are required, and ongoing monitoring. This fee is payable in advance prior to the issuing of a memorandum of sale on the property you are seeking to buy.
Energy Efficiency and Environmental Impact

Although these particulars are thought to be materially correct their accuracy cannot be guaranteed and they do not form part of any contract.
Property data and search facilities supplied by www.vebra.com

