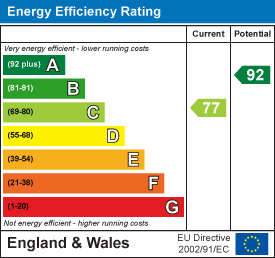16 Oaklands Crescent
Hudder
West Yorkshire
HD2 2FX
Field Top, Bailiff Bridge, HD6 4EQ
Offers over £140,000 Sold (STC)
2 Bedroom House - Mid Terrace
- Newly fully renovated 2 bed mid terrace
- Vacant possession - no upward chain
- High spec throughout
- Early viewing advised
Fully renovated throughout and available with vacant possession so no upward chain, this property is an excellent opportunity for first time buyers and may well prove suitable for a professional couple. The property has been thoughtfully renovated combining original features and characteristics with modern contemporary styling to a high specification.
The property briefly comprises, an entrance hall with door leading to open plan living room / kitchen with feature fireplace, cellar/utility. To the first floor there is a double bedroom, single bedroom and house bathroom
Located in a cul de sac position to property benefits from a good sized patio space to the front of the property
View now! This property will not be around long
Entrance Hall
Front door opens into a welcoming hallway with oak parquet flooring. Staircase off to first floor landing. Useful wall cupboard storage. Door to open plan ground floor accommodation.
Open Plan Living Room / Kitchen
4.42m x 4.75m (14'6 x 15'7)Stylishly presented open plan living room / kitchen. The Living Room space is carpeted and benefits from a large window to the front elevation, filling the room with natural light. The feature to this room is the restored large stone fireplace with wooden plinth over and log burner. The room also benefits from contemporary fitted base units for additional storage.
The Kitchen is newly fitted throughout and comprises a range of hi gloss wall and base units. Integrated appliances include 4 ring induction hob and electric oven with extractor over. Plenty of space for larder style fridge freezer. Belfast style stainless steel sink and drainer with mixer taps over. Stone flooring. Door off to Cellar
Cellar / Utility
2.74m x 2.18m (9'0 x 7'2)Stone steps lead down to Cellar area, the perfect space for a Utility with plumbing for washing machine and additional storage.
Staircase off hallway to first floor landing
Master Bedroom
3.15m x 3.12m (10'4 x 10'3)Another room filled with natural light, large window to front elevation. Feature fireplace. Good sized double bedroom with well thought out fitted wardrobe and drawer space. A lovely tranquil room!
Bedroom 2
2.21m x 2.06m (7'3 x 6'9)Single bedroom with window to front elevation and fitted drawers
Bathroom
Contemporary bathroom, partially tiled plus cream hi gloss floor tiles. The bathroom comprises double walk in shower with rainfall shower head, large wash handbasin mounted onto a vanity drawer unit, low level WC and chrome heated towel rail
External Areas
The property is a newly fully renovated mid terrace located in a cul-de-sac position. Attractively presented. Low level stone steps lead up to a newly laid front patio area, partially screened with contemporary fencing and beautiful external lighting. A lovely spot with ample space for some garden furniture, Street parking available.
Energy Efficiency and Environmental Impact

Although these particulars are thought to be materially correct their accuracy cannot be guaranteed and they do not form part of any contract.
Property data and search facilities supplied by www.vebra.com











