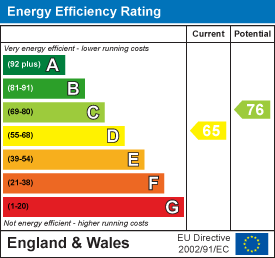Eastern Parade, Southsea
Offers Over £220,000
2 Bedroom Maisonette
- 2 BEDROOM TOP FLOOR MAISONETTE WITH SEA VIEWS
- SHARE OF FREEHOLD
- NO CHAIN
- GARAGE
- GOOD SIZE LOUNGE
- FITTED KITCHEN & SHOWER ROOM
- GREAT LOCATION CLOSE TO SEAFRONT
- DOUBLE GLAZING & GAS CENTRAL HEATING
2 BEDROOM TOP FLOOR MAISONETTE WITH GARAGE, SHARE OF FREEHOLD, NO CHAIN AND VIEWS OVER TENNIS COURTS TOWARDS THE SOLENT. Situated in this requested location adjacent to the seafront and just a short walk to Canoe Lake and Albert Road, which offers an array of bars, restaurants, cafes, shops, supermarkets and bus routes. The accommodation comprises 2 bedrooms, good size lounge, fitted kitchen and shower room. The property is fitted with double glazing, gas central heating, bike storage shed and visitor parking.
Communal Entracne
Security intercom giving access to communal hall, stairs to 2nd floor, flat front door to:
Entrance Hall
Double glazed window to side, radiator, stairs to top floor with under stairs storage cupboard housing meters.
Lounge
5.11m x 3.51m (16'9 x 11'6)Two double glazed windows to side with views of tennis courts toward The Solent. Radiator.
Kitchen
2.59m max x 2.97m (8'6 max x 9'9)Double glazed window to side, one and a half bowl stainless steel sink unit with wall and base cupboards, work surfaces over, oven, hob, plumbing for washing machine, fridge and freezer. Part tiled walls, vinyl flooring, radiator.
Top Floor Landing
Double glazed window to side, storage cupboard.
Bedroom 1
3.76m x 3.00m (12'4 x 9'10)Double glazed window to side with views over tennis courts towards The Solent. Two built in wardrobes, radiator.
Bedroom 2
2.64m x 2.03m (8'8 x 6'8)Double glazed window to side with views over tennis courts towards The Solent. Radiator.
Shower Room
2.64m x 2.03m (8'8 x 6'8)Suite comprising shower cubicle, WC, wash hand basin with storage cupboards below, tiled walls, storage cupboard, radiator, double glazed window to side.
Garage
Bike Storage Shed
Additional Information
Tenure - Share of Freehold
Length of Lease - 125 Years from 16/09/1982 82 years remaining approximately.
Service Charge inclusive of buildings insurance - £1815pa.
Ground Rent - N/A
The information provided about this property does not constitute or form part of an offer or contract, nor may it be used as a representation.
All interested parties must verify accuracy and your solicitor must verify tenure/lease information, fixtures and fittings and, where the property has been extended/converted, planning/building regulation consents. All dimensions are approximate and quoted for guidance only as are floor plans which are not to scale and their accuracy cannot be confirmed.
Reference to appliances and/or services does not imply they have been tested.
Energy Efficiency and Environmental Impact

Although these particulars are thought to be materially correct their accuracy cannot be guaranteed and they do not form part of any contract.
Property data and search facilities supplied by www.vebra.com












