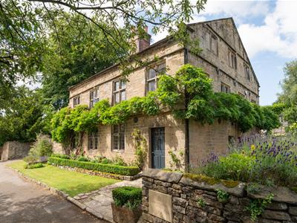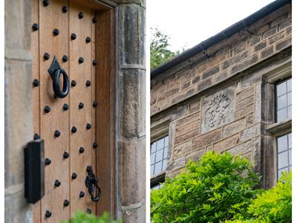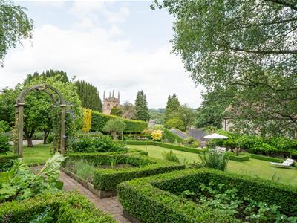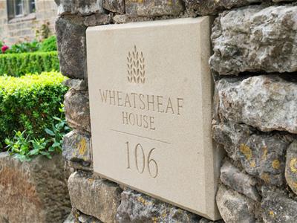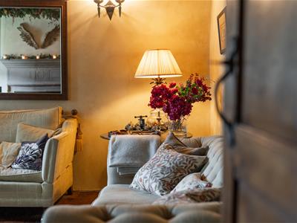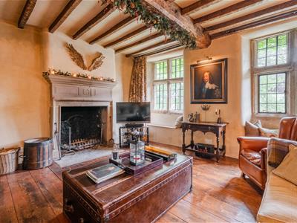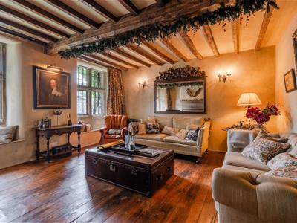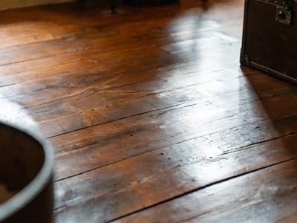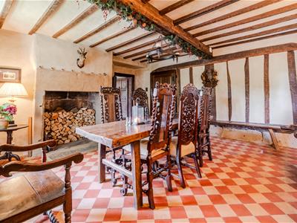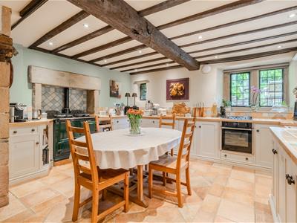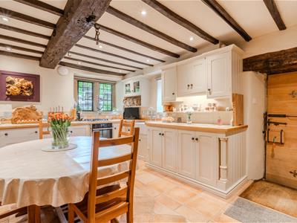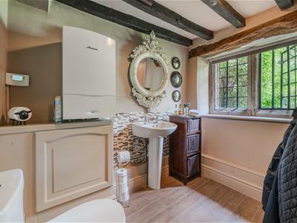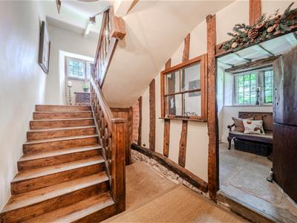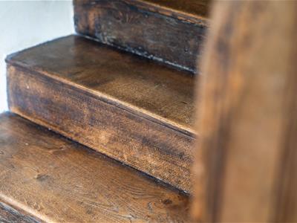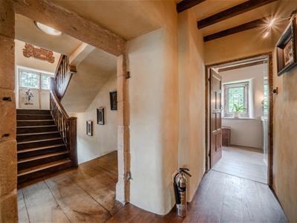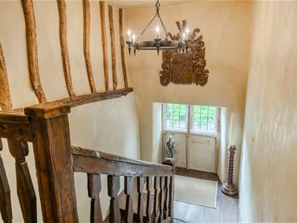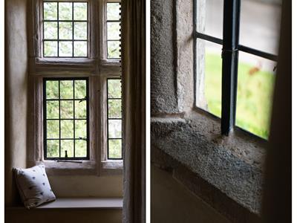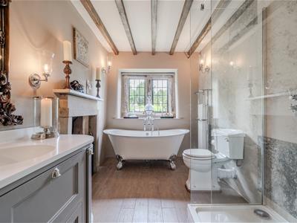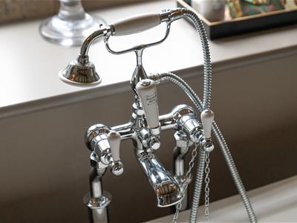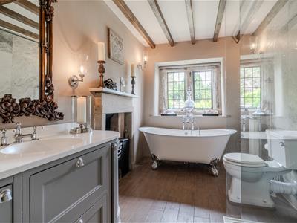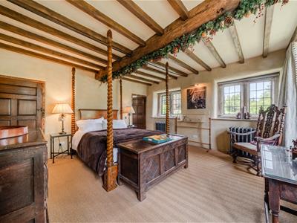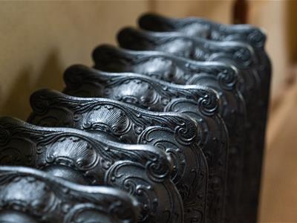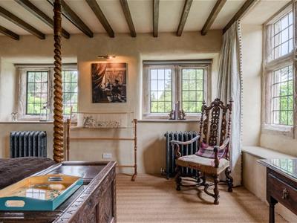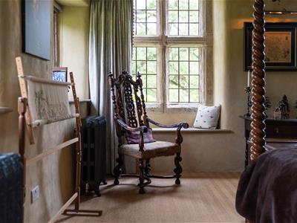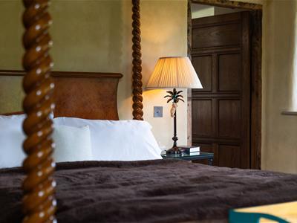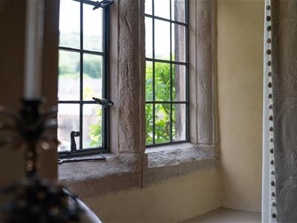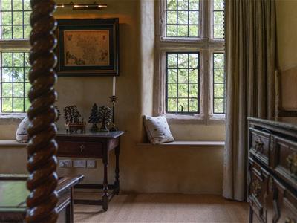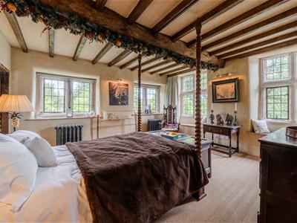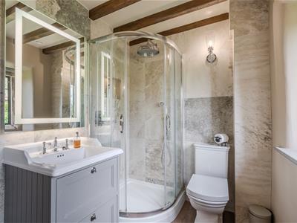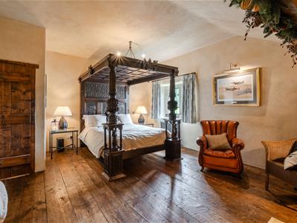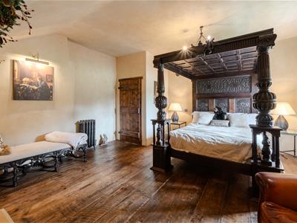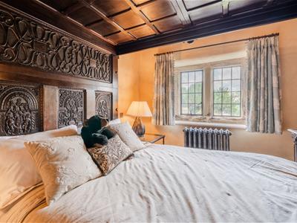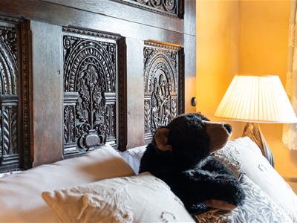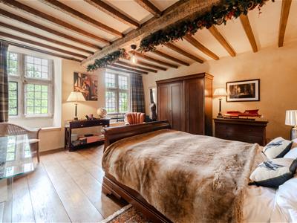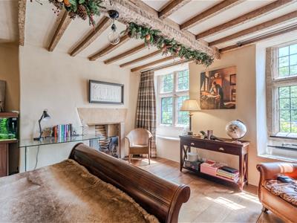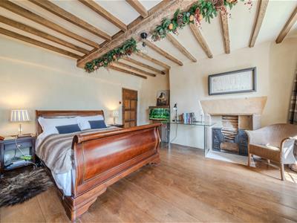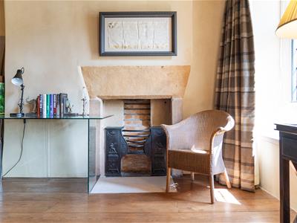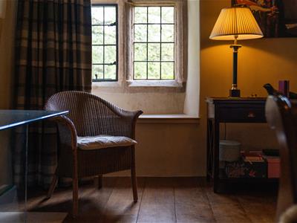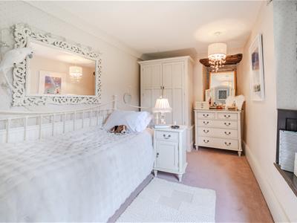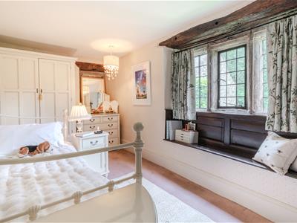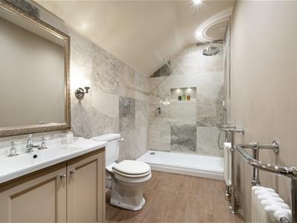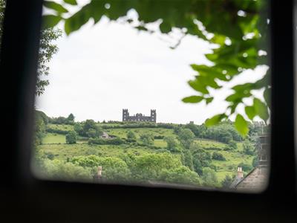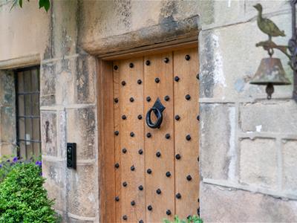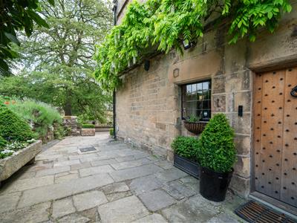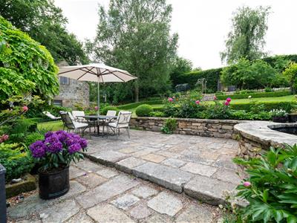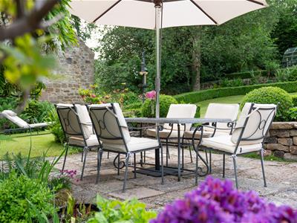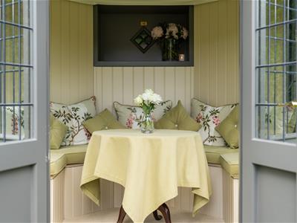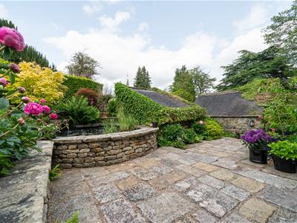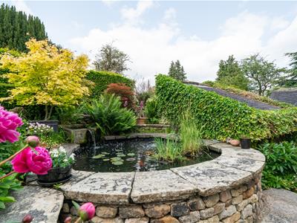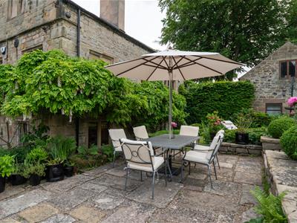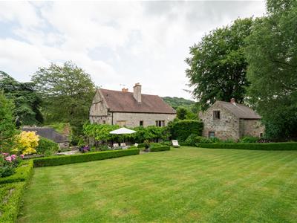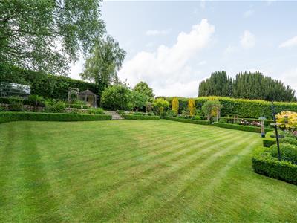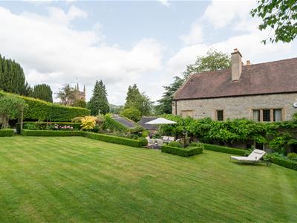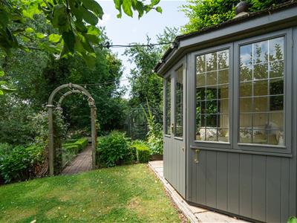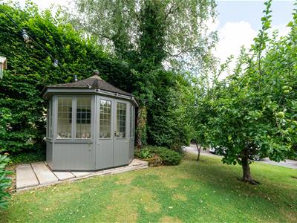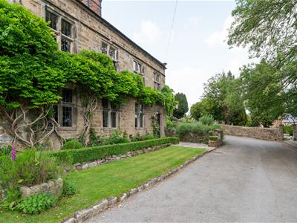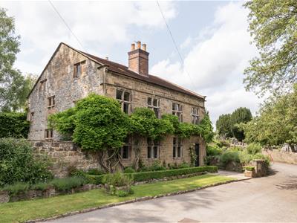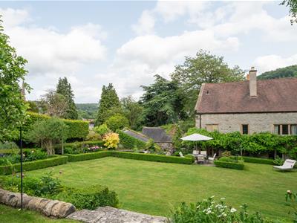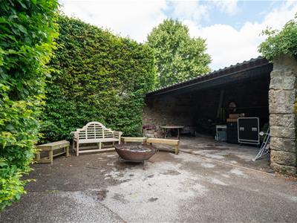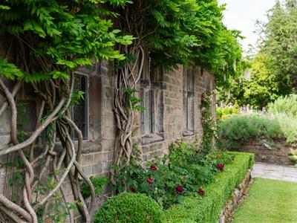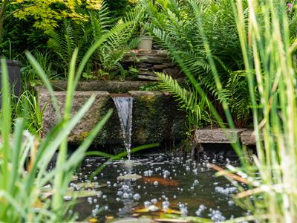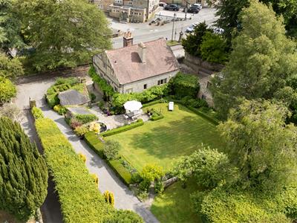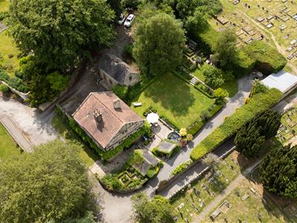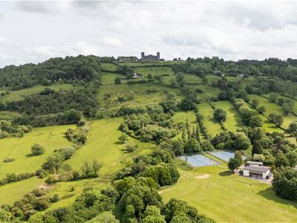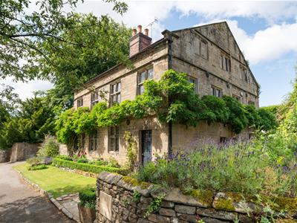
131 Chatsworth Road
Chesterfield
Derbyshire
S40 2AP
Wheatsheaf House, Church Street, Matlock, DE4 3BZ
£985,000
6 Bedroom House - Detached
- 6 bedroom detached grade II* listed property
- Tranquilly positioned next to St Giles Church of Old Matlock, occupying beautifully manicured gardens
- Beautifully restored throughout, carefully considering the property's heritage in every detail
- 2 reception rooms including the formal dining room and lounge
- Tastefully modernised solid wood kitchen with Belfast sink, Aga and integrated oven
- A stunning wealth of period features throughout, which have either been retained or replaced using like-for-like materials and traditional methods
- Grand master suite with dressing room. As part of the restoration, 2 of the windows were uncovered after approximately 400 years to uncover this rooms breathtaking view
- 3 tastefully modernised bathrooms including the master en-suite
- Ground floor utility room, cellar and downstairs WC
- Council tax band - G. Tenure - Freehold
Welcome to the truly exquisite Wheatsheaf House, presenting a once in a lifetime opportunity to own one of the most historically significant homes in the local area.
Believed to date back to the medieval period, Wheatsheaf House, as it's known today, forms part of a small cluster of properties that tell the story of the local area's rich history. Once a Manor House, and in the 1800's an Inn, in the 1950's the property was locally listed as Grade II* and today is lived in as a magnificent 6 bedroom family home that has been meticulously restored, carefully considering the property's heritage in every detail.
Positioned gracefully overlooking the village green next to St Giles Church, Wheatsheaf House sits in tranquil surroundings and the historic landmark offers stunning architectural beauty right on its doorstep.
Offering a spacious 3433 sqft of accommodation over 3 storeys, the property features 2 formal reception rooms, a dining kitchen, utility room, ground floor WC, 6 generously proportioned bedrooms and 3 bathrooms including the master en-suite.
Welcome to Wheatsheaf House
Located in this peaceful position, overlooking the village green and tranquilly position next to St Giles Church, Wheatsheaf House is a magnificent Grade II* listed 6 bedroom detached family home - a home that captures the spirit of timeless Derbyshire living. Tucked beside the historic St?Giles’ Church in the heart of old Matlock, this beautifully restored Grade II-listed former inn blends heritage, charm and tranquillity in equal measure. From its elevated position, the house enjoys sweeping views across town and countryside, creating a sense of privacy and calm while remaining just a short walk from Matlock’s bustling centre.
Every element of Wheatsheaf House invites a slower, more thoughtful way of living. Whether you’re sipping coffee in the morning sun in the landscaped garden, enjoying fireside evenings in a setting steeped in history, or entertaining guests with the charm of a house full of character, this is a home designed for those who appreciate beauty, warmth and a strong sense of place.
The surrounding gardens and mature trees frame the house in greenery and seasonal colour
The gardens
Wheatsheaf House occupies a plot measuring approximately 1/3 of an acre. To the side of the property is a gated driveway offering private off-road parking for multiple vehicles. The garden, laid to lawn with box hedging and topiary is in keeping with the age of the house and has well stocked borders with perennials. There is a small orchard, with plum and apple trees as well as a pear tree on the drive, a greenhouse and a herb patch to the front. The garden boundary is marked by a hornbeam hedge, lavender hedges and an ancient stone wall. The garden also features a Koi pond, stone stable outhouse, stone wood shed and a double car port.
A show-piece of the garden is the Scotts of Thrapstone summer house. Positioned and designed to bespoke requirements, extending the view to the full width of the garden and enjoying views towards Riber Castle.
The restoration of Wheatsheaf House
The true original build date of Wheatsheaf House is somewhat a mystery, with the history books telling many different stories of its true origin. Whilst Historic England list the property as originally a 17th century Inn, many believe Wheatsheaf House has a history dating back as early as the 1400's but it was substantially renovated as a Manor House in 1681. Wheatsheaf House sits within Old Matlock, which is largely regarded as the starting point of Matlock. The settlement of Matlock is mentioned in the Domesday Book (1086) and there is evidence of a church from 1150.
The history of the building showcases its many stories, once a Manor House, then a Farmhouse and in the 1800's an Inn. Fast forward to 2015, the property was taken over by its current custodians and fully restored with care, vision and architectural integrity. Every improvement from structural upgrades to bespoke joinery has been carried out with respect for the property's heritage and an exceptionally keen eye for detail. The restoration of Wheatsheaf House has been more than just a restoration, it has been a revival of a timeless home, ready to write its next chapter in the book of its history.
The stone facade, with its distinctive, mullioned windows and datestone lintel were carefully preserved. Internally, original elements such as flagged stone flooring, exposed beams, original staircase, floorboards and open fireplaces were retained and restored to showcase the buildings history. Where replacement was necessary, like-for-like materials and traditional methods were used throughout.
Life at Wheatsheaf House
Whilst Wheatsheaf House is a definitive piece of historical craftsmanship, its restoration over the years has made it a home that perfectly suits contemporary lifestyle. The garden is both elegantly designed and exceptionally suited for entertaining & family life, with its selection of social areas and large lawns, and the layout of the home works fantastically in the 21st century, with ample space for the growing family, flexibility to work-from-home and practicalities that perfectly suit modern day life.
The property is just a stone's throw away from a range of amenities; passing through St Giles Churchyard, down the stone-lined Stoney Way, following the old Roman/turnpike path, you are just a short walk away from the vibrant centre of Matlock Town, where you will find a selection of coffee shops, boutiques, independent restaurants and gastro pubs.
The ground floor comprises
Central hallway with stone flagged floor, original oak staircase and access into the cellar, formal dining room with original tiled floor and exposed oak beams, formal lounge with open fire and original mahogany floorboards, a tastefully modernised shaker kitchen with Belfast sink, Aga and integrated convection oven, utility room and ground floor WC.
The first floor comprises
A beautifully styled family bathroom with free standing roll top bath and separate shower, 3 of the 6 bedrooms are located on the first floor and include bedroom 2 which looks toward Riber Castle and features a beautiful restored original fireplace, and the master suite which, as part of the restoration has been adapted to including a stunning en-suite and dressing room. The North facing windows in the master suite have been recently uncovered, after being blocked off for approximately 400 years, unveiling the marvellous view towards St Giles Church.
The second floor comprises
A central landing with an exposed oak beam wall feature, uncovered as part of the restoration, a further 3 exquisitely designed bedrooms and a further bathroom.
About Matlock
Nestled in the Derbyshire Dales, Matlock town centre offers the perfect blend of small-town charm and modern convenience. Surrounded by scenic hills and the River Derwent, the town is known for its Victorian architecture, vibrant high street, and community-focused lifestyle.
You’ll find an excellent mix of independent shops, cafés, and restaurants, as well as national retailers and weekly local markets. Hall Leys Park, right in the heart of town, offers green space, riverside walks, and family-friendly facilities—all just a short stroll from the main square.
Matlock also benefits from:
Mainline rail connections to Derby and Nottingham via Matlock Station
Reputable primary and secondary schools nearby
Easy access to Chatsworth, Bakewell, and the Peak District National Park
A growing number of artisan and cultural events, including food festivals and farmers’ markets
Whether you’re looking for a quiet retreat with amenities on your doorstep or a base to explore the Peaks, Matlock combines countryside living with town centre convenience.
Directions
Just moments from the heart of Matlock, Church Street combines peaceful village charm with excellent access to major road and rail networks—ideal for commuters, second-home buyers, and lifestyle movers alike.
By car, the property is just:
25 minutes from Chesterfield via the A632
Under an hour from Sheffield, using the A621 and scenic Peak District routes
Around 40 minutes from Derby via the A6
50 minutes from Nottingham via the A610 and connecting routes
For those travelling from London or the South, the M1 (J28) is approximately 25 minutes away, offering fast road links north and south.
Matlock also enjoys a direct railway station on the Derwent Valley Line, just a 15-minute walk or a short drive from the property.
From London St Pancras, services via East Midlands Railway reach Derby in under 90 minutes, with direct onward trains to Matlock in around 35 minutes.
Trains from Chesterfield connect via Derby or nearby stations. Sheffield and Nottingham are also easily accessible by rail via connecting services through Derby.
Once in Matlock, follow signs from the A6 into the town centre, then head up Steep Turnpike, continuing onto Chesterfield Road. Church Street is a quiet, characterful lane beside St?Giles’ Church, offering both convenience and tranquillity in one of Matlock’s most historic residential quarters.
Dales & Peaks ForwardMove please read
Dales & Peaks is marketing this Property with the benefit of ForwardMove. Dales & Peaks has introduced ForwardMove to help speed up the sales process, minimise sale fall-throughs and give more certainty to both the Seller and the Buyer.
Purchasers will benefit from the Buyer Information Pack (BIP), which we have created with our legal partners, to give buyers more information before they agree to purchase.
The pack includes:
Property information form (TA6)
Fixtures and contents form (TA10)
Official Copy of the Register (OC1)
Title Plan (OC2)
Local Search*
Water and Drainage Search*
Coal and Mining Search*
Homescreen / Environmental Search*
(Dales & Peaks has ordered the local, drainage, coal and homescreen / environmental searches; we will add these to the BIP as they become available)
ForwardMove allows the sale process to be completed significantly quicker than a ‘normal sale’. This is because the legal work, usually done in the first four to eight weeks after the sale is agreed, has already been completed. The searches, which can take up to five weeks, are ordered on the day the listing goes live and are transferable to the successful Buyer as part of their legal due diligence.
Additionally, and on behalf of the Seller, Dales & Peaks requests that the successful Buyer enters into a Reservation Agreement and pays the Reservation Agreement Fee of £595 (including VAT). This includes payment for the Buyer Information Pack and all the searches (which a buyer typically purchases separately after the sale is agreed).
Upon receipt of the signed Reservation Agreement, payment of the Reservation Agreement Fee, completion of ID and AML checks and the issuing of the Memorandum of Sale, the Seller will agree to take the Property off the market and market it as Sold Subject To Contract (SSTC).
During the Reservation Agreement period, the Seller will reject all offers and not enter into another agreement with any other buyer. The reservation period is agreed upon at the time of sale but is usually between 60 and 120 days.
The Reservation Fee is non-refundable except where the Seller withdraws from the sale. A copy of the Reservation Agreement is available on request, and Dales & Peaks advises potential buyers to seek legal advice before entering into the Reservation Agreement.
If you have any questions about the process or want to know how selling or buying with Dales & Peaks ForwardMove could benefit you, please speak to a member of the Dales & Peaks team.
Although these particulars are thought to be materially correct their accuracy cannot be guaranteed and they do not form part of any contract.
Property data and search facilities supplied by www.vebra.com
