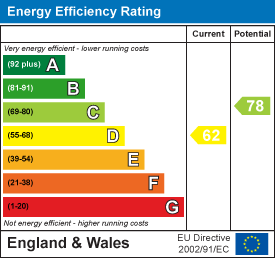
4 Barker Street
Shrewsbury
Shropshire
SY1 1QJ
41 Oak Street, Shrewsbury, SY3 7RQ
£825,000
5 Bedroom House
- Stunning period property
- Accommodation arranged over three floors
- Master bedroom with dressing room and luxury en suite bathroom
- Four further bedrooms and two bathrooms
- Thoughtfully designed town garden
- Charming residential location
- Close proximity of the vibrant Historic town centre.
This five bedroom family residence provides well planned and well proportioned accommodation throughout with a stylish and fabulously curated interior. There is an imposing entrance hall, spacious formal reception rooms, together with a large kitchen/dining/family space flooded with natural light via floor to ceiling glazing, custom built cabinetry, an oversized island with a range of high end appliances blend luxury with functionality. There are five spacious bedrooms, three bathrooms, incorporating a master bedroom suite with dressing room and luxury bathroom with a large walk in shower and free standing roll top bath. Outside, thoughtfully designed town garden maximizes the available space, to create an inviting multi-functional outdoor area. It blends an attractive entertaining space ideal for Alfresco dining. A gateway allows access to a further area of garden, which includes a practical parking area with gravelled hardstanding and double gates which have access onto Drawwell Street. There is an additional parking space to the side of the property. The current owners have applied for a dropped kerb which has been granted and is is currently in progress.
An application for a "Certificate of Lawful Development" has been made to build a home office / studio etc.
This stunning five bedroom Period property is situated in a desirable residential location, masterfully combining timeless architectural elegance with a sleek contemporary addition, creating a fabulous family home that offers both character and modern functionality.
London - 160 miles
Birmingham - 48 miles
LOCATION
Belle Vue is a charming sought after residential area of Shrewsbury, well known for its Historical character and proximity to the town centre. Belle Vue is ideally placed close to popular schools in both the state and private sector, local shops, the nearby town centre with its many fashionable bars and restaurants, the Quarry Park and Dingle Gardens, Theatre Severn and Shrewsbury railway station. Overall, Belle Vue offers a perfect balance of charm and modern living that appeals to families, retirees and professionals alike. There is a strong community vibe, all within close proximity of the vibrant Historic town centre.
ENTRANCE HALL
SITTING ROOM
5.28m x 4.39m (17'4" x 14'5")
DINING ROOM
4.90m x 2.77m (16'1" x 9'1")
LOUNGE
4.50m x 3.94m (14'9" x 12'11")Steps down to:
BREAKFAST KITCHEN
9.75m x 6.60m (32'0" x 21'8")
CLOAKROOM
Wash hand basin, wc
STAIRCASE rising from the entrance hall to FIRST FLOOR LANDING
MASTER BEDROOM
4.50m x 3.94m (14'9" x 12'11")
DRESSING ROOM AREA
3.07m x 2.77m (10'1" x 9'1")
EN SUITE BATHROOM
12'7" X 10'1"
BEDROOM 2
4.50m x 4.39m (14'9" x 14'5")
BATHROOM
Double doors to:
BALCONY
LAUNDRY ROOM
2.90m x 2.77m (9'6" x 9'1")
STAIRCASE rising to SECOND FLOOR LANDING with pull down loft ladder to boarded roof space.
BEDROOM 3
3.78m x 3.51m (12'5" x 11'6")
BEDROOM 4
3.78m x 3.76m (12'5" x 12'4")
BEDROOM 5
3.94m x 2.84m (12'11" x 9'4")
BATHROOM
CELLAR
6.27m x 4.62m (20'7" x 15'2")
SUMMERHOUSE
3.00m x 3.00m (9'10" x 9'10")
Energy Efficiency and Environmental Impact

Although these particulars are thought to be materially correct their accuracy cannot be guaranteed and they do not form part of any contract.
Property data and search facilities supplied by www.vebra.com




















































