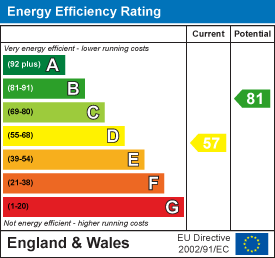
75 Bank Street
Rawtenstall
Rossendale
Lancashire
BB4 7QN
Springhill, Higher Cloughfold, Rossendale
£600,000
4 Bedroom House - Mid Terrace
- Oustanding Double Fronted Terrace Property
- Four Spacious Bedrooms
- Four Piece Bathroom Suite
- Bursting with Character and Charm
- Abundance of Living Space
- Gardens to Front and Rear
- Garage with Parking
- Tenure Freehold
- Council Tax Band F
- EPC Rating D
A STUNNING DOUBLE BAY FRONTED FAMILY HOME SOLD WITH NO CHAIN DELAY
Nestled in the picturesque area of Springhill, Higher Cloughfold, Rossendale, this stunning double bay fronted family home is a perfect blend of traditional character and contemporary style. The property boasts four generously sized double bedrooms, providing ample space for family living or guests.
Upon entering, you will find two well-proportioned reception rooms, one of which opens seamlessly into a modern kitchen, creating an inviting atmosphere for both entertaining and everyday family life. The separate utility room adds to the practicality of the home, ensuring that chores are kept out of sight and out of mind.
For those who enjoy socialising, the cellar has been cleverly transformed into a stylish bar, offering a unique space for relaxation and entertainment. The charm of this property extends to the outside, where a delightful private garden awaits. This outdoor space is perfect for children to play or for hosting summer gatherings with friends and family.
Additionally, the property includes a single garage, providing secure parking and extra storage options. This home is ideally suited for families seeking a harmonious blend of comfort, style, and functionality in a tranquil setting. With its attractive features and convenient location, this property is not to be missed.
For the latest upcoming properties, make sure you are following our Instagram @keenans.ea and Facebook @keenansestateagents
Ground Floor
Entrance Hall
4.65m x 1.50m (15'3 x 4'11)Hardwood single glazed front door, central heating radiator, picture shelf, solid wood flooring, doors leading to reception room one, reception room two and open arch to further hall.
Reception Room One
4.67m x 3.35m (15'4 x 11'0)Hardwood single glazed sash bay window, central heating radiator, cornice coving, cast iron multifuel burner with grey marble surround and solid wood flooring.
Reception Room Two
4.67m x 3.35m (15'4 x 11'0)Hardwood single glazed sash bay window, central heating radiator, cornice coving, cast iron multifuel burner with tiled hearth, marble surround, solid wood flooring and open to kitchen.
Kitchen
3.73m x 2.69m (12'3 x 8'10)Upright central heating radiator, range of high gloss wall and base units with marble work surfaces, breakfast bar, integrated high rise double oven and microwave, AEG hob and concealed extractor hood, inset composite sink with integrated draining ridges and mixer tap, integrated fridge freezer, integrated dishwasher, pop-up power socket, spotlights, solid wood flooring and hardwood double glazed stable door to rear.
Further Hall
3.71m x 2.39m (12'2 x 7'10)Door to utility, door to stairs to lower ground floor and stairs to first floor.
Utility/WC
3.68m x 2.39m (12'1 x 7'10)Hardwood double glazed window, central heating radiator, low basin WC, wall mounted wash basin with traditional taps, wall mounted Remeha boiler, plumbing for washing machine, space for dryer and solid wood flooring.
Lower Ground Floor
Cellar/Bar
4.06m x 3.15m (13'4 x 10'4)Flag hearth and stone table.
First Floor
Landing
Hardwood double glazed stained glass window, skylight, central heating radiator, doors leading to four bedrooms and family bathroom.
Bedroom One
3.78m x 3.25m (12'5 x 10'8)Hardwood double glazed sash window and central heating radiator.
Bedroom Two
4.70m x 2.87m (15'5 x 9'5)Hardwood double glazed sash window, central heating radiator, vaulted ceiling, exposed beams and spotlights.
Bedroom Three
4.67m x 2.74m (15'4 x 9'0)Hardwood double glazed sash window, central heating radiator, vaulted ceiling, exposed beams and spotlights.
Bedroom Four
3.45m x 2.87m (11'4 x 9'5 )Hardwood double glazed sash window, central heating radiator, vaulted ceiling, exposed beams and ladder to mezzanine.
Bathroom
3.73m x 2.44m (12'3 x 8'0)Hardwood double glazed sash window, central heating radiator, low basin WC, pedestal wash basin with traditional taps, freestanding rolltop ball and clawfoot bath with mixer tap and rinse head, direct feed rainfall shower with rinse head, part PVC panelled elevations, part wood panelled elevations, extractor fan and tiled effect flooring.
External
Rear
Enclosed garden with gravel chippings, bedding areas and access to garage.
Front
Paving, gravel chippings and bedding areas.
Energy Efficiency and Environmental Impact

Although these particulars are thought to be materially correct their accuracy cannot be guaranteed and they do not form part of any contract.
Property data and search facilities supplied by www.vebra.com



















































