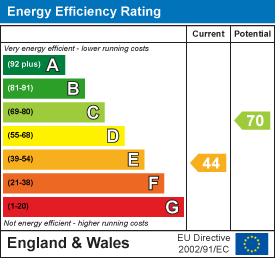
17/18 Laburnum Terrace
Ashington
Northumberland
NE63 0AJ
Woodside Farm Cottage, Red Row, Morpeth
Price £220,000 Sold (STC)
3 Bedroom Cottage - Semi Detached
- LOVELY COTTAGE
- THREE BEDROOMS
- COUNTRYSIDE VIEWS
- OFF STREET PARKING
- WRAP AROUND GARDENS
- COUNCIL TAX BAND A
- EPC RATING E
- MUST BE VIEWED
Nestled in the charming semi-rural setting of Woodside Farm Cottage, Woodside, Morpeth, this delightful semi-detached cottage offers a perfect blend of comfort and countryside charm. With three well-proportioned bedrooms, this home is ideal for families or those seeking a peaceful retreat.
As you enter, you are welcomed by two inviting reception rooms, providing ample space for relaxation and entertaining. The layout is both practical and appealing, allowing for a warm and homely atmosphere. The cottage is designed to make the most of its picturesque surroundings, with wrap-around gardens that offer a wonderful outdoor space for gardening, play, or simply enjoying the fresh air.
The property boasts stunning countryside views, making it a perfect haven for nature lovers. Whether you are sipping your morning coffee or enjoying a summer evening, the serene landscape will surely enhance your living experience.
With its blend of traditional features and modern comforts, Woodside Farm Cottage is a rare find in the Morpeth area. This property is not just a house; it is a place where memories can be made, and a lifestyle can be enjoyed. If you are looking for a tranquil home with character and charm, this cottage is well worth a visit.
GROUND FLOOR
HALL
 Entered via a double glazed door, radiator, storage cupboard, LVT flooring.
Entered via a double glazed door, radiator, storage cupboard, LVT flooring.
LOUNGE
 5.77m x 3.86m (18'11 x 12'8)Dressed brick feature wall, radiator, two double glazed windows, LVT flooring.
5.77m x 3.86m (18'11 x 12'8)Dressed brick feature wall, radiator, two double glazed windows, LVT flooring.
ADDITIONAL LOUNGE PHOTO

DINING ROOM
 3.35m x 3.84m (11' x 12'7)Double glazed French doors leading out to the rear, radiator, two storage cupboards, LVT flooring.
3.35m x 3.84m (11' x 12'7)Double glazed French doors leading out to the rear, radiator, two storage cupboards, LVT flooring.
ADDITIONAL DINING ROOM PHOTO

KITCHEN
 2.69m x 3.28m (8'10 x 10'9)Two double glazed windows, radiator, range of wall, drawer and base units with complimenting work tops, oven, hob with extractor hood above, modern tiled splash back, LVT flooring, one and half bowl sink with drainer and mixer tap, double glazed door to the front drive.
2.69m x 3.28m (8'10 x 10'9)Two double glazed windows, radiator, range of wall, drawer and base units with complimenting work tops, oven, hob with extractor hood above, modern tiled splash back, LVT flooring, one and half bowl sink with drainer and mixer tap, double glazed door to the front drive.
EXTENSION

FIRST FLOOR
LANDING
 Storage cupboard, double glazed window.
Storage cupboard, double glazed window.
BEDROOM ONE
 3.84m x 3.86m (12'7 x 12'8)Double glazed window, radiator.
3.84m x 3.86m (12'7 x 12'8)Double glazed window, radiator.
BEDROOM VIEWS

BEDROOM TWO
 3.86m x 3.66m (12'8 x 12')Double glazed window, radiator, wall to wall fitted wardrobes.
3.86m x 3.66m (12'8 x 12')Double glazed window, radiator, wall to wall fitted wardrobes.
BEDROOM THREE
 2.84m x 2.54m (9'4 x 8'4)Double glazed window, radiator.
2.84m x 2.54m (9'4 x 8'4)Double glazed window, radiator.
BATHROOM
 1.80m x 1.91m (5'11 x 6'3)Double glazed window, radiator, bath with shower over, low level wc, wash hand basin, tiled splash back.
1.80m x 1.91m (5'11 x 6'3)Double glazed window, radiator, bath with shower over, low level wc, wash hand basin, tiled splash back.
EXTERNALLY

REAR
Gravelled garden to the rear with countryside views.
FRONT
 Garden to the front, which is laid to lawn with borders and mature shrubs.
Garden to the front, which is laid to lawn with borders and mature shrubs.
DRIVE
 Gravelled drive providing off street parking for several cars.
Gravelled drive providing off street parking for several cars.
VIEWS

SIDE
 Lovely countryside views, lawn, borders and shrubs. Summer house.
Lovely countryside views, lawn, borders and shrubs. Summer house.
ADDITIONAL SIDE GARDEN PHOTOS

ADDITIONAL GARDEN PHOTOS

MORTGAGES
Why not make an appointment to speak to our Independent Mortgage Adviser?
PLEASE NOTE:
Your home may be repossessed if you do not keep up repayments on your mortgage.
McKenzie Financial Services Ltd will Pay Rickard 1936 Ltd a referral fee on completion of any mortgage application
TENURE:
WE UNDERSTAND THE PROPERTY IS FREEHOLD. HOWEVER, WE ARE NOT QUALIFIED TO VERIFY THE TENURE ON ANY PROPERTY AND YOUR SOLICITOR SHOULD BE CONSULTED REGARDING THIS.
STANDARD INFORMATION
The property is in the progress/discussions with the water board, to either renew or to put the septic tank on mains.
*CONNECTED PERSON*
We are required under the Estate Agents Act 1979, and the Provision of Information Regulations 1991, to point out the client we are acting for on the sale of this property is a "connected person" as defined by that Act.
VIEWING
BY APPOINTMENT WITH OUR ASHINGTON OFFICE (01670) 812145/ashington@rickard.uk.com. FILE NO: 6550A
Energy Efficiency and Environmental Impact

Although these particulars are thought to be materially correct their accuracy cannot be guaranteed and they do not form part of any contract.
Property data and search facilities supplied by www.vebra.com

















