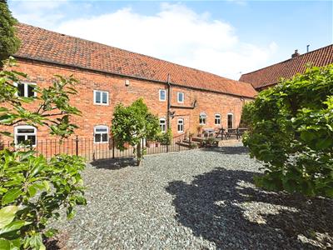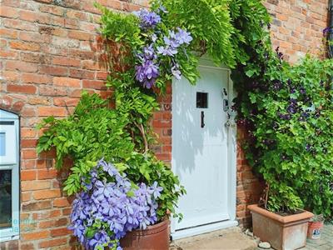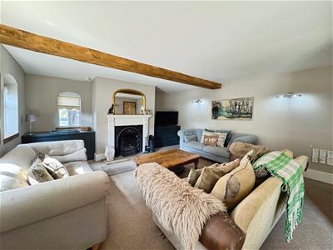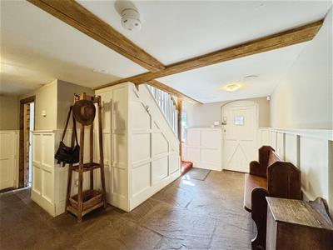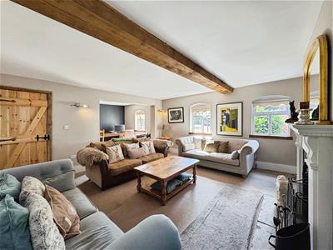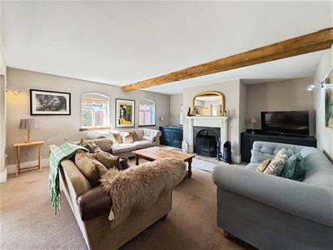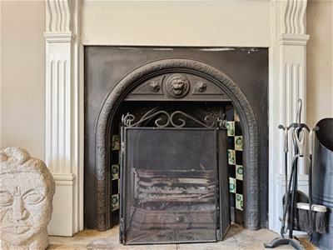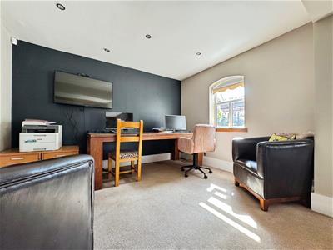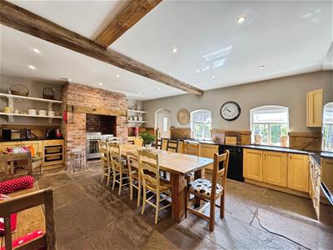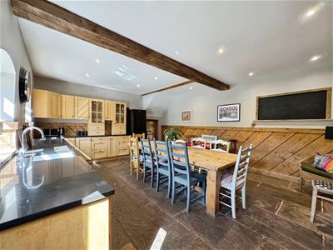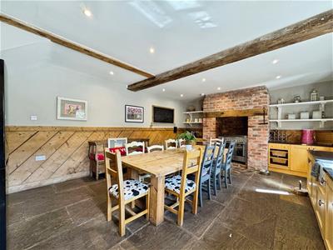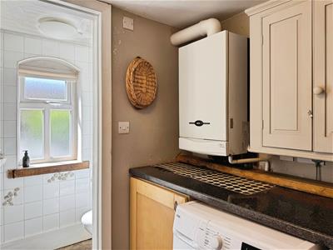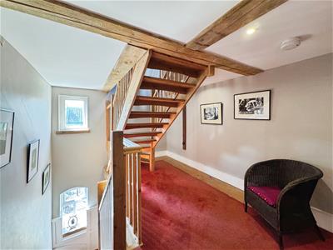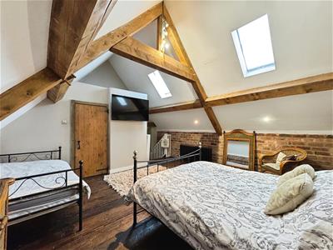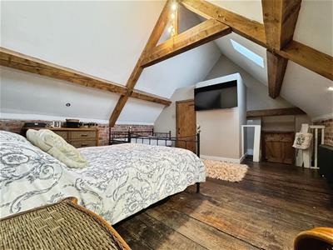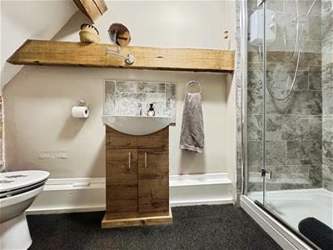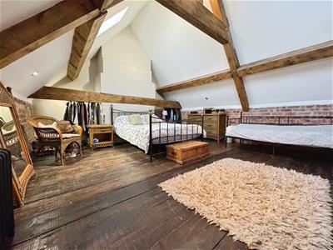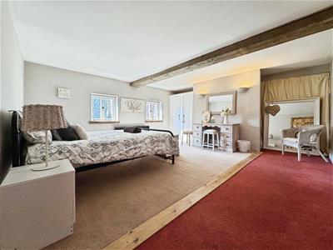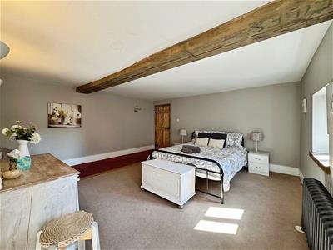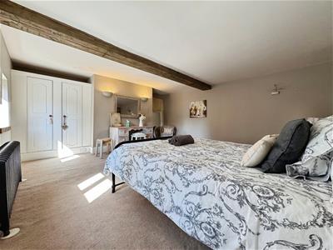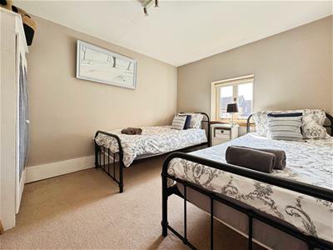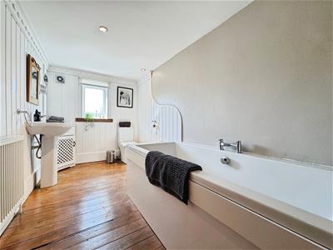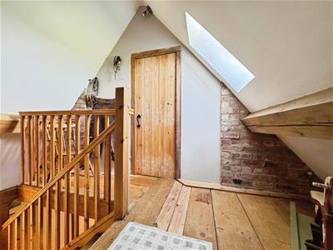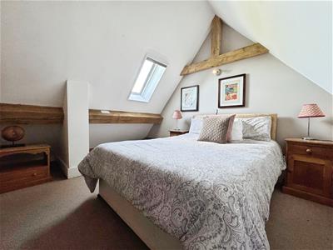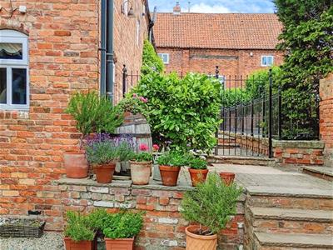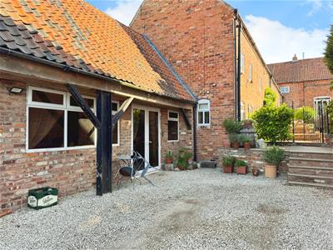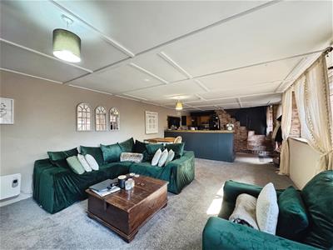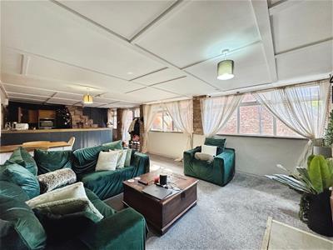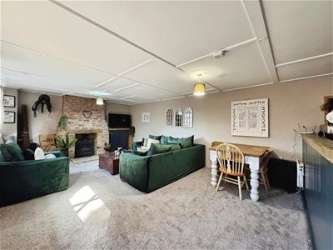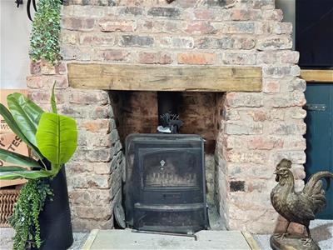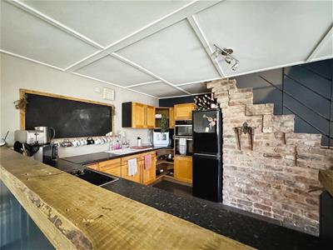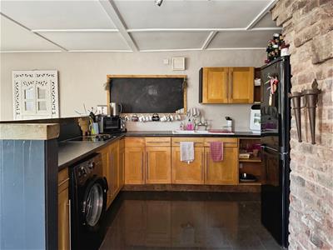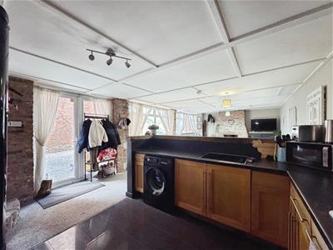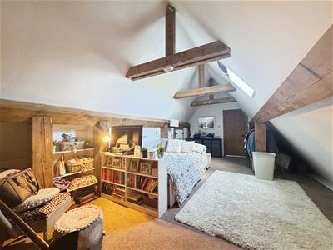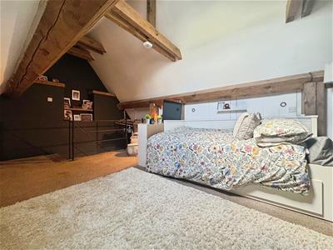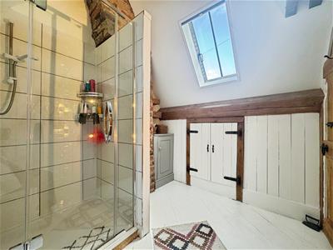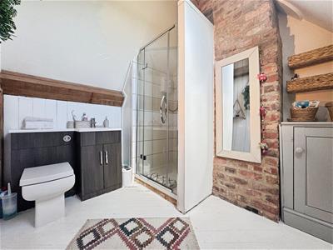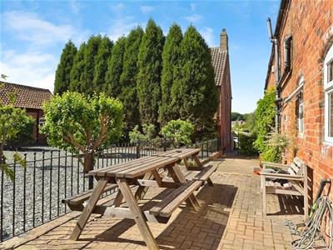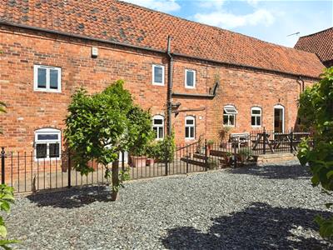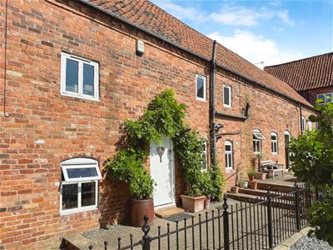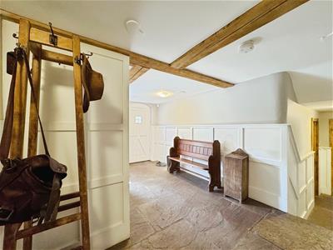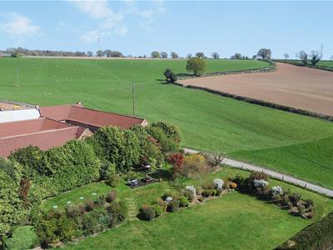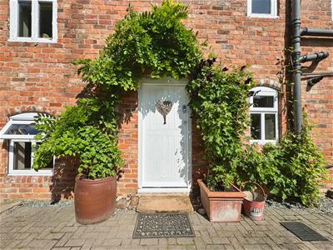J B S Estates
Six Oaks Grove, Retford
Nottingham
DN22 0RJ
Newark Road, Wellow, Newark
£485,000
6 Bedroom Barn Conversion
- Striking and spacious barn conversion in an exclusive five-home development
- Desirable rural location in Wellow, with easy access to Nottingham and nearby towns
- Original features preserved: vaulted ceilings, exposed beams, brickwork, and bespoke wood finishes
- Large open-plan kitchen-diner with granite worktops and range cooker
- Generous living room with feature fireplace and archway to study/dining space
- Five double bedrooms, including a luxurious master suite with en-suite
- Additional stylish family bathroom and multiple en-suites
- Self-contained one-bedroom annexe with its own kitchen, living room, and bathroom
- Private, low-maintenance courtyard and picturesque communal gardens
- Allocated parking and no upward chain – move-in ready
Sympathetically converted to showcase its original features, the property boasts vaulted ceilings, exposed beams, brickwork detailing, and bespoke solid wood finishes throughout. The spacious and versatile layout includes an impressive kitchen-diner with granite worktops and a range-style cooker, a light-filled living room with a feature fireplace and open archway to a study or dining area, and a welcoming entrance hallway with panelled walls and natural timber accents. The accommodation is spread across three floors and includes five beautifully presented double bedrooms, including a luxurious master suite with vaulted ceilings, exposed brickwork, Velux windows, and an en-suite shower room. Additional highlights include a stylish family bathroom, multiple en-suite facilities, and a practical utility room with adjoining WC.
The separate, self-contained annexe offers fantastic flexibility—ideal for guests, extended family, or holiday letting—and features its own kitchen, living space with a charming fireplace, large double bedroom, and en-suite.
Outside, the property enjoys a low-maintenance private courtyard, perfect for entertaining, along with picturesque communal gardens shared with neighbouring barns and allocated parking to the front.
A rare opportunity to acquire a truly unique and beautifully finished character home in a sought-after village setting. Viewing is highly recommended. NO UPWARD CHAIN.
LOCATION
A striking and generously proportioned barn conversion, full of character and contemporary charm, set within an exclusive development of just four individual barns. Nestled in the desirable rural hamlet of Wellow, this exceptional home offers a perfect balance of countryside living and modern comfort, while being within easy reach of Nottingham, Mansfield, Newark, Ollerton, and Worksop.
ENTRANCE HALLWAY
A welcoming and characterful entrance hallway, accessed via a side-facing wooden door. Featuring full-height wood panelling to the walls, exposed ceiling beams, and a traditional spindle staircase leading to the first-floor landing. Doors provide access to the kitchen-diner, utility room, and living room.
LIVING ROOM/DINING ROOM
A beautifully appointed, light-filled living room with front and side-facing UPVC double-glazed windows. Showcasing original ceiling beams, bespoke fitted furniture, and a stunning feature fireplace with cast iron inset, tiled hearth, and an open fire. An open archway leads into a versatile space currently used as a study or formal dining area, complete with side-facing UPVC double-glazed window, recessed ceiling spotlights, and a connecting door back to the entrance hallway.
KITCHEN DINER
Brimming with rustic charm, this spacious kitchen-diner features a comprehensive range of wall and base units with granite work surfaces and a ceramic sink with mixer tap. There is space for freestanding appliances including a fridge-freezer and dishwasher. A striking exposed brick feature wall houses a freestanding range-style cooker with an electric extractor fan above and solid wood mantle. The space also boasts timber wall panelling, exposed beams, downlighting, natural stone flooring, side-facing UPVC double-glazed windows, and a composite door opening into the courtyard.
UTILITY ROOM
Fitted with complementary worktops and space for a freestanding washing machine and tumble dryer. There is a wall-mounted Baxi central heating boiler, wood-panelled walls, and natural stone flooring continuing into the downstairs WC.
DOWNSTAIRS WC
Comprising a low-flush WC and wall-hung hand basin, fully tiled walls, and a side-facing obscure UPVC double-glazed window.
FIRST FLOOR LANDING
Featuring a side-facing wooden double-glazed window, original cast iron radiator, exposed beams, recessed ceiling lighting, and a wooden spindle staircase rising to the second floor. Doors lead to three bedrooms and the family bathroom.
BEDROOM ONE
A stunning principal bedroom with vaulted beamed ceilings, two side-facing Velux windows, exposed brickwork, natural wood flooring, and a cast iron radiator. Wooden steps and balustrades lead up to Bedroom Three. Also benefits from access to an en-suite shower room.
EN-SUITE SHOWER ROOM(BEDROOM ONE)
A contemporary three-piece suite in white, comprising a walk-in tiled shower enclosure with electric shower, vanity basin, and low-flush WC. Finished with exposed beams to the walls and ceiling and an electric extractor fan.
BEDROOM TWO
A generous double bedroom with dual aspect wooden double-glazed windows, exposed ceiling beams, bespoke fitted wardrobes, and an original cast iron central heating radiator.
BEDROOM THREE
Currently used as a guest bedroom, with a side-facing wooden double-glazed window and wall-mounted electric heater.
FAMILY BATHROOM
A well-appointed three-piece suite including a panelled bath, pedestal basin, and low-flush WC. Featuring wood-panelled walls, natural wooden flooring, central heating radiator, ceiling downlights, electric extractor fan, and a side-facing obscure double-glazed window.
SECOND FLOOR LANDING
With a side-facing Velux window, wooden balustrades, and doors leading to Bedrooms Four and Five.
BEDROOM FOUR
A spacious double bedroom with vaulted beamed ceilings, side-facing Velux window, original cast iron radiator, and access to a private dressing area and en-suite. The dressing area includes bespoke fitted furniture and leads to:
EN-SUITE SHOWER ROOM(BEDROOM FOUR)
Comprising a corner walk-in shower with mermaid-style splashback and electric shower, vanity basin, and low-flush WC. Features a vaulted ceiling with exposed beams and an electric extractor fan.
BEDROOM FIVE
A further generous double room with vaulted beamed ceiling, exposed timber features to the walls, and a side-facing Velux window.
EXTERIOR
The property benefits from a charming and low-maintenance courtyard—ideal for outdoor entertaining—alongside beautifully maintained communal gardens shared with four additional converted barns. Private off-street parking is available to the front.
ANNEX
A self-contained annexe, perfect for guests, multi-generational living, or as a holiday let.
OPEN PLAN KITCHEN/LIVING DINING ROOM
Entered via a side-facing UPVC door, this spacious area features dual aspect UPVC double-glazed windows, bespoke fitted furnishings, wall-mounted electric heaters, and a stunning exposed brick fireplace with a solid wood mantle, tiled hearth, and multi-fuel log-burning stove. A feature spiral brick staircase rises to the first-floor bedroom.
KITCHEN AREA
Fitted with a range of wall and base units, complementary worktops, ceramic sink with mixer tap, integrated electric double oven and hob, and space for a freestanding fridge-freezer and washing machine. Finished with tiled flooring and dual aspect UPVC double-glazed windows.
BEDROOM
Fitted with a range of wall and base units, complementary worktops, ceramic sink with mixer tap, integrated electric double oven and hob, and space for a freestanding fridge-freezer and washing machine. Finished with tiled flooring and dual aspect UPVC double-glazed windows.
EN-SUITE SHOWER ROOM
Comprising a walk-in tiled shower with electric unit, vanity hand basin, low flush WC, wood-panelled walls, fitted eaves storage, exposed brick feature wall, natural wood flooring, and a side-facing Velux window.
EXTERIOR(ANNEX)
To the outside, a private pebbled courtyard offers additional entertaining space or secure off-street parking.
Energy Efficiency and Environmental Impact

Although these particulars are thought to be materially correct their accuracy cannot be guaranteed and they do not form part of any contract.
Property data and search facilities supplied by www.vebra.com
