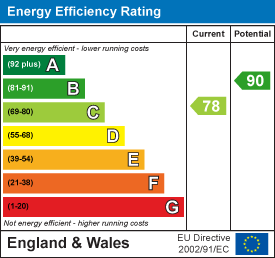
22 Bank Street
Castleford
WF10 1JD
Mapplewell Road, Castleford
£260,000 Sold (STC)
3 Bedroom House - Detached
- Off-street parking for 2 cars
- Downstairs WC
- Lounge with access to the garden
- Morden integrated kithcen
- One bedroom with en-suite bathroom
- Two good sized bedrooms
- Garage with utility plumbing
- Garden perfect for entertaining
- Council tax band D
- EPC Grade C
This charming property offers a perfect blend of modern living and comfort. Situated in a friendly neighbourhood, this home is conveniently located near local amenities, schools, and parks, providing a wonderful environment for families. The combination of modern construction and a welcoming community makes this property a fantastic opportunity for anyone looking to settle in Castleford. In summary, this detached house on Mapplewell Road is a splendid choice for those seeking a modern, comfortable home in a vibrant area. With its spacious layout and contemporary features, it is sure to impress. Do not miss the chance to make this lovely property your own.
Entrance Hall
With access through a door with glass panel features, with stairs to the first floor and access to the garage.
Cloakroom
1.59 x 1.20 (5'2" x 3'11")Fitted with a white suite consisting of a low flush WC, wash hand basin and central heating radiator.
Lounge
3.44 x 4.86 (11'3" x 15'11")With French doors to the rear of the property and central heating radiator.
Dining Room
2.43 x 3.78 (7'11" x 12'4")With a double glazed bay window overlooking the front of the property and central heating radiator.
Kitchen
2.71 x 3.71 (8'10" x 12'2")A modern fully fitted kitchen with under counter and wall hanging units. Also consisting of integrated appliances including integrated dishwasher, gas hob, electric oven, integrated fridge freezer. The kitchen also provides access to the garden.
Bedroom One
2.70 x 4.22 (8'10" x 13'10")With fitted wardrobes and a window to the front of the property and central heating radiator.
En-suite Shower Room
1.93 x 2.33 (6'3" x 7'7")With white suite consisting off low flush WC, wash hand basin, shower cubicle with tiled surround and a heated towel rail.
Bedroom Two
2.76 x 3.78 (9'0" x 12'4")A generously sized bedroom with a window to the rear of the property and a central heating radiator.
Bedroom Three
2.41 x 3.77 (7'10" x 12'4")A spacious room with a window to the rear of the property and central heating radiator.
Family Bathroom
2.20 x 2.65 (7'2" x 8'8")Fitted with a three piece bathroom suite comprising of a low flush WC, wash hand basin, panelled bath with over bath shower fitting and a frosted window overlooking the side of the property.
Garage
2.29 x 4.78 (7'6" x 15'8")With wall mounted gas boiler, space for a stand alone dryer, plumbing for a washing machine and built in worktops.
External
The front of this property has a small lawn area and a paved driveway allowing for off street parking for two cars. The rear of the property consists of a large grass space and a spacious decking perfect for entertaining.
Energy Efficiency and Environmental Impact

Although these particulars are thought to be materially correct their accuracy cannot be guaranteed and they do not form part of any contract.
Property data and search facilities supplied by www.vebra.com











