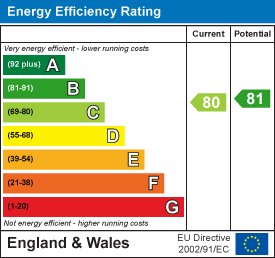
Chris Foster & Daughter
Tel: +44 (0)1922 454404
Fax: +44 (0)1922 459924
Email: enquiries@chrisfoster.co.uk
6-8 Beacon Buildings, Leighswood Road
Aldridge
West Midlands
WS9 8AA
Alrewych Court, Northgate, Aldridge
£105,000
1 Bedroom Apartment - Retirement
A well presented second floor Retirement Apartment situated in this sought after development with the benefit of site based care staff and communal facilities including restaurant.
* 75% Shared Ownership with Housing & Care 21 * Residents Lounge & Restaurant * Communal Grounds & Parking * Security Entry System * Lift & Stair Access * Reception Hall * Lounge/Dining Room * Modern Fitted Kitchen * Double Bedroom * Wet Room * Underfloor Heating * PVCu Double Glazing * No Upward Chain * Minimum age 55 years * Qualifying Interview with Housing & Care 21 will be required *
An internal inspection is highly recommended to begin to fully appreciate this well presented second floor Retirement Apartment that is situated within this highly sought after development and offered on a 75% Shared Ownership basis with Housing & Care 21.
Alrewych Court is conveniently situated within easy reach of local amenities and enjoys the benefit of a Communal residents lounge, computer and Internet facilities and large private gardens together with a Restaurant that is open to residents and the local community.
Alrewych court is in close proximity to local shops, post office, doctors and pharmacy whilst supermarket shopping facilities are available at Morrisons Aldridge and Tesco at Brownhills. The development has good transport links with a bus stop just outside the building and there is also a Ring & Ride service and local taxi services with wheelchair facilities. There are plenty of opportunities to take part in social activities at Alrewych Court with Bingo, quiz's and social events organised by a social committee.
The accommodation that enjoys the benefit of underfloor heating and PVCu double glazing briefly comprises of the following:
SECURE COMMUNAL ENTRANCE
lift and stair access leads to the second floor.
RECEPTION HALL
entrance door, ceiling light point, loft access, two storage cupboards off and security intercom/alarm system.
LOUNGE/DINING ROOM
4.34m x 3.81m (14'3 x 12'6)PVCu double glazed double opening doors with Juliette balcony overlooking the communal gardens, alarm pull cord, central heating thermostat, ceiling coving, two ceiling light points and being open plan to:
MODERN FITTED KITCHEN
2.59m x 2.54m (8'6 x 8'4)having range of fitted wall, base units and drawers, working surfaces with inset stainless steel single drainer sink having mixer tap over and tiled surround, built in electric oven and hob, space for fridge/freezer, space and plumbing for automatic washing machine, ceiling light point and alarm pull cord.
DOUBLE BEDROOM
4.34m x 3.10m (14'3 x 10'2)PVCu double glazed window to rear elevation overlooking the communal gardens, range of fitted wardrobes with double bed recess and overhead storage, matching dressing table, ceiling light point, alarm pull cord and central heating thermostat.
WET ROOM
having tiled shower area, WC, wash hand basin, ceiling light point, extractor fan, heated towel rail and alarm pull cord.
RESIDENTS LOUNGE AND RESTAURANT
GUEST SUITE
Available by prior booking for the use of residents friends and family.
OUTSIDE
COMMUNAL GROUNDS AND PARKING
GENERAL INFORMATION
TENURE We understand the property is Leasehold for a term of 125 years from 10th November 2009. There is a rental payment of £387pcm payable to Housing & Care 21 for their 25% share which includes gas and water bills.
SERVICES All main services are connected together with telephone point subject to the usual regulations. A plentiful supply of power points are installed throughout the property.
FIXTURES AND FITTINGS All items specified in these sales particulars pass with the property. The Agent has not tested any apparatus, equipment, fixtures and fittings or services and so cannot verify that they are in working order or fit for the purpose. Buyers are advised to obtain verification from their Solicitor or Surveyor. References to the Tenure of a Property are based on information supplied by the Seller. The Agent has not had sight of the title documents. Buyers are advised to obtain verification from their Solicitor. Misrepresentation Act 1967 These particulars, whilst believed to be correct, are provided for guidance only and do not constitute any part of an offer or contract. Intending purchasers or tenants should not rely on them as statements or representations of fact, but should satisfy themselves by inspection or otherwise as to their accuracy. All photographs are intended to show a representation of the property and any items featured should be assumed not to be included unless stated within these sales particulars.
Energy Efficiency and Environmental Impact

Although these particulars are thought to be materially correct their accuracy cannot be guaranteed and they do not form part of any contract.
Property data and search facilities supplied by www.vebra.com












