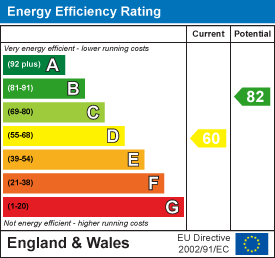
204 Woodgrange Drive
Southend-on-Sea
Essex
SS1 2SJ
Little Thorpe, Thorpe Bay
Price Guide £675,000
3 Bedroom House - Detached
- Three Bedroom Detached Family Home
- Highly Sought-After Bournes Green Catchment
- Large Dual-Aspect Lounge With Bay Window
- Spacious Kitchen/Diner With Breakfast Bar
- Separate Study/Home Office
- Ground Floor Cloakroom
- Stylish Four Piece Bathroom Suite
- South Facing 50ft Rear Garden
- Garage With Power And Lighting
- Driveway Providing Ample Off Street Parking
* £675,000 - £725,000 * Beautifully presented and extended three bedroom detached family home located in the highly sought-after Bournes Green School catchment area. Offering a south facing rear garden, spacious and versatile ground floor living space including a large open-plan kitchen/dining room, separate study, ground floor cloakroom and a generous dual-aspect lounge. With a modern four-piece bathroom, ample storage, driveway parking for multiple vehicles and a garage with power and lighting, this property combines space, style, and functionality, making it a perfect family home in a prime residential location.
Bear Estate Agents are delighted to present this extended and beautifully appointed three bedroom detached family home, ideally positioned in one of the area’s most sought-after school catchments. The spacious ground floor offers a welcoming entrance hallway, a handy cloakroom, a bright and airy 25ft lounge with a bay window, a separate study/home office overlooking the garden, and a stunning 22ft open-plan kitchen/dining room complete with integrated appliances and French doors leading to the rear garden. Upstairs, you'll find three generously sized bedrooms and a sleek four-piece family bathroom. Externally, the property benefits from a well-maintained, south facing rear garden measuring approximately 50ft, a block-paved driveway offering ample off-street parking and an attached garage with power and lighting.
Situated within the ever-popular Bournes Green School catchment area, this home enjoys a peaceful residential setting close to local shops, parks, and excellent transport links. Both Thorpe Bay and Southend town centre are easily accessible, offering a wider array of amenities, seafront attractions and mainline rail services into London. With a combination of highly regarded schools and family-friendly surroundings, this location continues to be one of the most desirable in the area.
Three Bedroom Detached House
Entrance Hall
Lounge
7.67m x 4.24m (25'2 x 13'11)
Study
4.75m x 2.34m (15'7 x 7'8)
Kitchen/Diner
6.86m x 6.43m (22'6 x 21'1)
WC
Landing
Bedroom One
4.01m x 3.81m (13'2 x 12'6)
Bedroom Two
4.11m x 2.87m (13'6 x 9'5)
Bedroom Three
3.30m x 3.05m (10'10 x 10'0)
Bathroom
2.84m x 2.74m (9'4 x 9'0)
South Facing Garden
Off-Street Parking
Garage
5.00m x 2.54m (16'5 x 8'4)
Energy Efficiency and Environmental Impact

Although these particulars are thought to be materially correct their accuracy cannot be guaranteed and they do not form part of any contract.
Property data and search facilities supplied by www.vebra.com



























