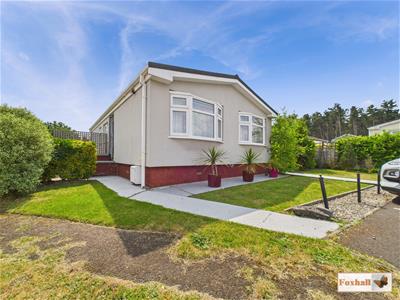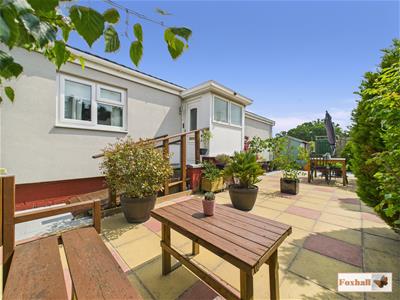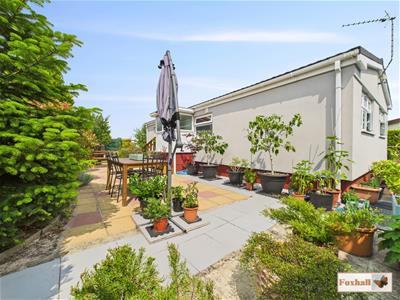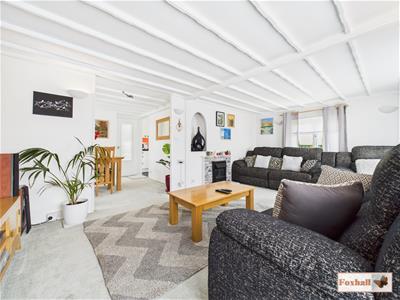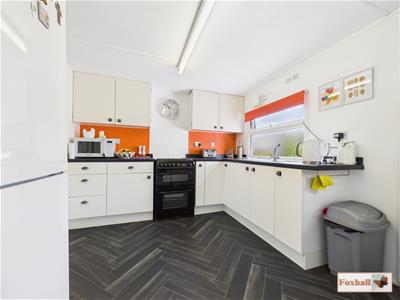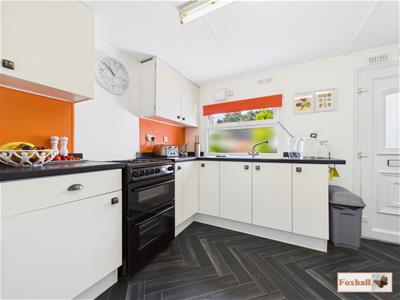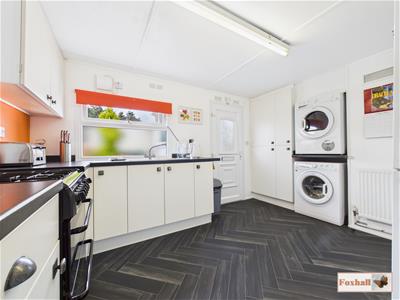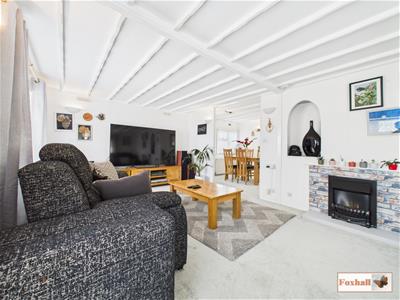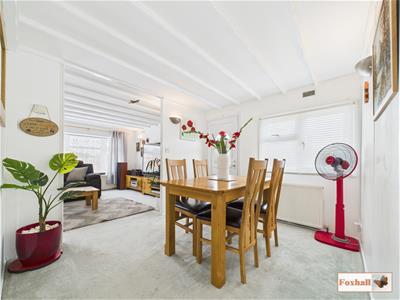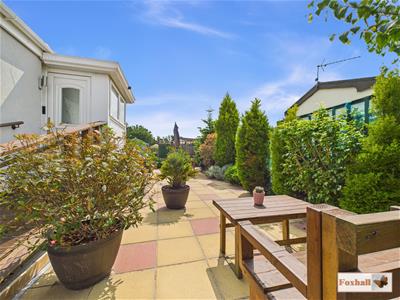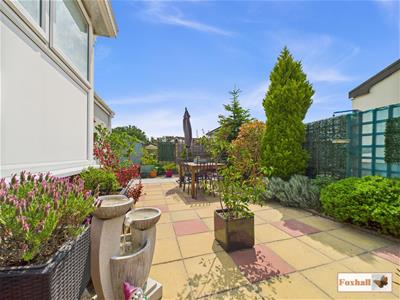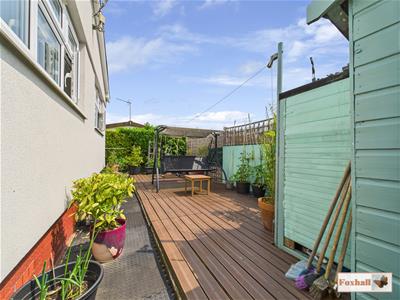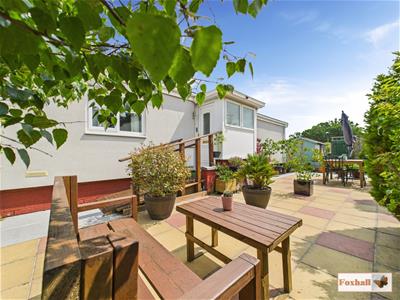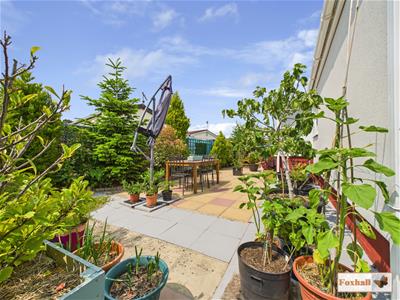Foxhall Estate Agents
625 Foxhall Road
Ipswich
Suffolk
IP3 8ND
Foxhall Road, Rushmere St. Andrew, Ipswich
Asking price £175,000
2 Bedroom Park home
- POPULAR EAST IPSWICH'S OVER 65'S COMPLEX IN HEATHLANDS PARK
- CUL DE SAC IN BLOCK PARKING
- IMMACULATELY PRESENTED INTERNALLY & EXTERNALLY
- TWO BEDROOM DETACHED PARK HOME
- MODERN FITTED KITCHEN/DINING AREA
- SEPARATE LOUNGE
- MODERN FITTED SHOWER ROOM
- BEAUTIFULLY PRESENTED WRAP AROUND GARDEN
- NO PETS ALLOWED
- FREEHOLD - COUNCIL TAX BAND - A
Heathlands Park
POPULAR EAST IPSWICH'S OVER 65'S COMPLEX IN HEATHLANDS PARK - CUL-DE-SAC IN BLOCK PARKING - IMMACULATELY PRESENTED INTERNALLY & EXTERNALLY - TWO BEDROOM DETACHED PARK HOME - MODERN FITTED KITCHEN WITH UTILITY AREA - LOUNGE/DINER - MODERN FITTED SHOWER ROOM - WRAP AROUND GARDEN - NO PETS ALLOWED.
***Foxhall Estate Agents*** are delighted to offer for sale this two bedroom park home nestled in a quiet cul-de-sac on the highly sought after over 65's Heathlands Park development just off Foxhall Road.
The property boasts an entrance porch, modern fitted kitchen/utility space, open plan lounge/diner, two bedrooms, modern fitted shower room, cul-de-sac parking and a wrap around garden, with two entry points in the property.
Heathlands Park is only a short distance from all of east Ipswich's' facilities. Ipswich Hospital is only a 20 minute walk away and there are a selection of local shops on the Foxhall Road/Bixley Road roundabout. Sainsburys at Warren Heath and retail park is only a 5 minute drive away and there is access to delightful woodland walks at the bottom of Foxhall Road which is only a 15 minute walk away.
Entrance Porch (Kitchen Side)
Ramp for access, double glazed obscure windows to the rear and side, entry via a obscure double glazed UPVC door facing the front, tiled flooring and a door into the kitchen/utility area.
Kitchen
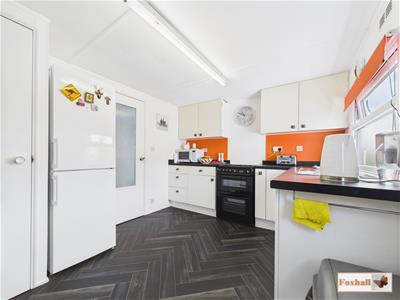 3.45m x 2.79m (11'4" x 9'2")Double glazed window facing the side, entry via a obscure double glazed UPVC door facing the side, wall and base fitted units with cupboards and drawers, space for an oven, stainless steel single sink bowl and drainer unit with a mixer tap, wall mounted extractor fan, roll top worksurfaces, space for a fridge freezer, radiator, plumbing for a washing machine, space for a tumble dryer, plenty of cupboards and storage, storage cupboard which houses the Worcester combi boiler, vinyl flooring and a door into the dining area.
3.45m x 2.79m (11'4" x 9'2")Double glazed window facing the side, entry via a obscure double glazed UPVC door facing the side, wall and base fitted units with cupboards and drawers, space for an oven, stainless steel single sink bowl and drainer unit with a mixer tap, wall mounted extractor fan, roll top worksurfaces, space for a fridge freezer, radiator, plumbing for a washing machine, space for a tumble dryer, plenty of cupboards and storage, storage cupboard which houses the Worcester combi boiler, vinyl flooring and a door into the dining area.
Dining Area
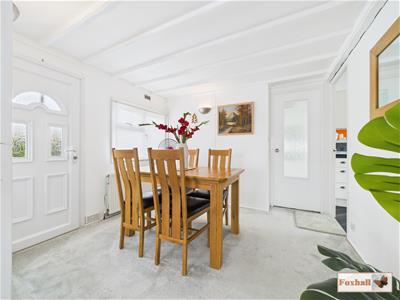 2.92m x 2.57m (9'7" x 8'5")Double glazed obscure UPVC door facing the side, for another entrance point, double glazed window facing the side, radiator, wall lighting, single glazed internal door leading to the mid lobby and access to the lounge.
2.92m x 2.57m (9'7" x 8'5")Double glazed obscure UPVC door facing the side, for another entrance point, double glazed window facing the side, radiator, wall lighting, single glazed internal door leading to the mid lobby and access to the lounge.
Lounge
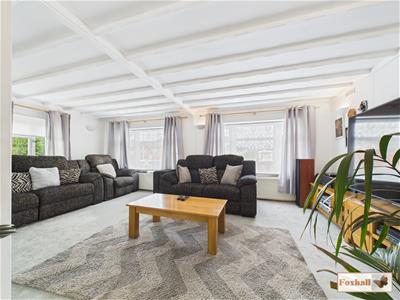 5.79m x 3.51m (19'0" x 11'6")Double glazed bay windows facing the front, double glazed window facing the side, two radiators, wall lights, gas fire with a stone base and wooden surround and mantle.
5.79m x 3.51m (19'0" x 11'6")Double glazed bay windows facing the front, double glazed window facing the side, two radiators, wall lights, gas fire with a stone base and wooden surround and mantle.
Mid Lobby
Storage cupboard and doors to bedrooms one, two and the shower room.
Shower Room
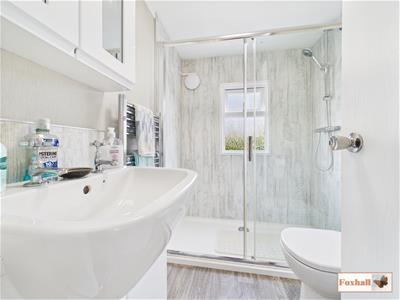 1.98m x 1.60m (6'6" x 5'3")Double glazed obscure window facing the side, step in large shower cubicle with splashback boarding, vanity wash hand basin with hot and cold taps with splashback boarding, low flush W.C, vinyl flooring, stainless steel heated towel rail and a wall mounted extractor fan.
1.98m x 1.60m (6'6" x 5'3")Double glazed obscure window facing the side, step in large shower cubicle with splashback boarding, vanity wash hand basin with hot and cold taps with splashback boarding, low flush W.C, vinyl flooring, stainless steel heated towel rail and a wall mounted extractor fan.
Bedroom One
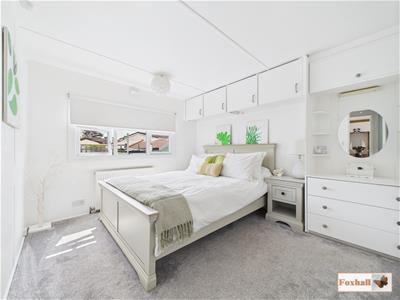 3.28m x 2.84m (10'9" x 9'4")Double glazed window facing the rear, fitted storage cupboards and drawers and a radiator.
3.28m x 2.84m (10'9" x 9'4")Double glazed window facing the rear, fitted storage cupboards and drawers and a radiator.
Bedroom Two
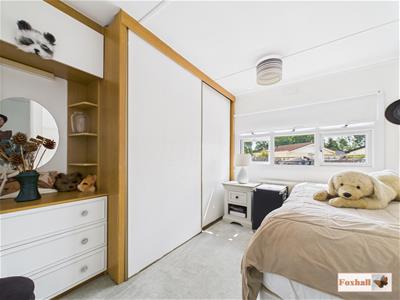 2.97m x 2.29m (9'9" x 7'6")Double glazed window facing the rear, built in sliding wardrobes and fitted drawers and a radiator.
2.97m x 2.29m (9'9" x 7'6")Double glazed window facing the rear, built in sliding wardrobes and fitted drawers and a radiator.
Gardens
Very well presented wrap around fully enclosed garden with a patio area, flowerbed borders offering plenty of shrubs conifers and trees giving the garden some privacy. Access to an outside tap, shed and to the back of the property there is a slight raised decking area giving you access for seating/entertaining or alfresco dining, party enclosed by panel fencing and conifer hedges.
Agents Notes
Tenure - Freehold
Council Tax Band - A
Service Charges of £264.72 per month.
Over 65's and no pets allowed
Although these particulars are thought to be materially correct their accuracy cannot be guaranteed and they do not form part of any contract.
Property data and search facilities supplied by www.vebra.com
