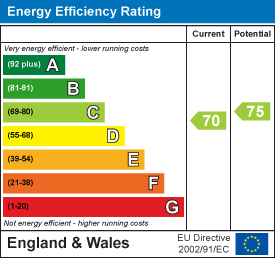
15 Cornfield Road
Eastbourne
East Sussex
BN21 4QD
Arundel Road, Eastbourne
£150,000
1 Bedroom Flat - Purpose Built
- Well Presented Upperton Apartment
- 1 Bedroom
- Ground Floor
- Spacious Lounge Leading To Balcony
- Fitted Kitchen
- Bathroom/WC
- Double Glazing
- Private Lock-Up Storage Room
- Allocated Parking Space
- CHAIN FREE
A well presented 1 bedroom ground floor apartment that has undergone improvement that includes the removal of internal walls to create open plan living. Forming part if this purpose built development in Upperton the flat benefits from a double bedroom, fitted kitchen, refitted bathroom, allocated parking space and share of the freehold. An internal inspection comes highly recommended.
Entrance
Communal entrance with security entry phone system. Ground floor private entrance door to -
Hallway
Entryphone handset. Built-in double cupboard. Wood effect flooring. Opening to open plan.
Lounge
5.21m x 3.05m (17'1 x 10'0 )Radiator. Wood effect flooring. Double glazed patio doors to balcony.
Fitted Kitchen
5.46m x 1.80m (17'11 x 5'11 )Range of fitted wall and base units. Worktop with inset single drainer sink unit and mixer tap. Built-in gas hob and electric oven with extractor cooker hood. Plumbing and space for washing machine and dishwasher. Part tiled walls. Double glazed window.
Bedroom
4.04m x 3.02m (13'3 x 9'11 )Radiator. Fitted wardrobe and overhead storage. Wood effect flooring. Double glazed window to front aspect.
Bathroom/WC
White suite comprising panelled bath with shower over. Low level WC. Pedestal wash hand basin with mixer tap. Chrome heated towel rail. Tiled walls. Extractor fan.
Other Details
The flat has a private lock-up storage room.
Parking
The flat has an allocated parking space situated to the front.
EPC = C
Council Tax Band = B
Energy Efficiency and Environmental Impact

Although these particulars are thought to be materially correct their accuracy cannot be guaranteed and they do not form part of any contract.
Property data and search facilities supplied by www.vebra.com











