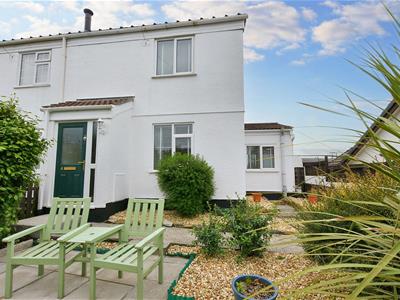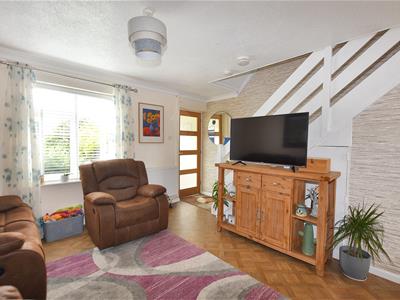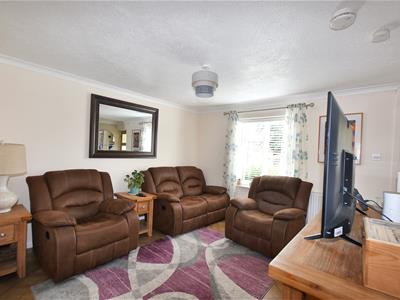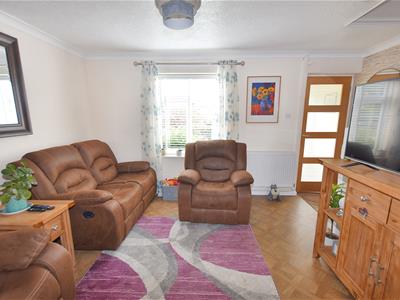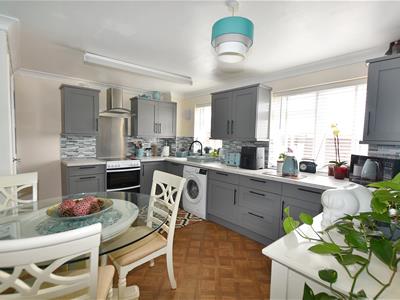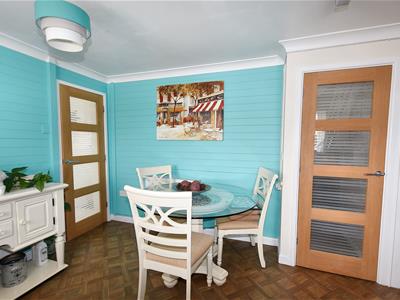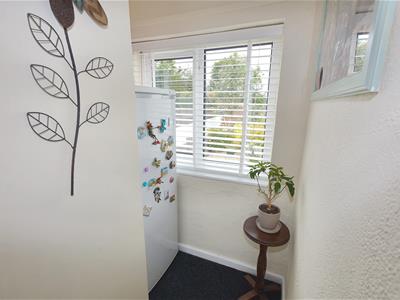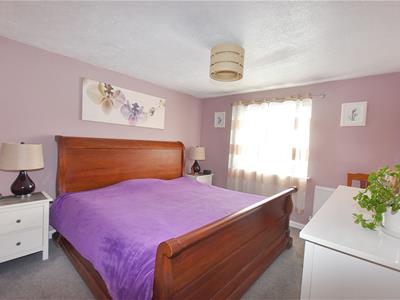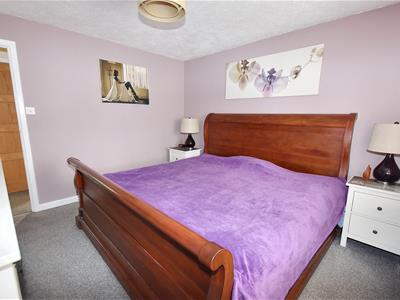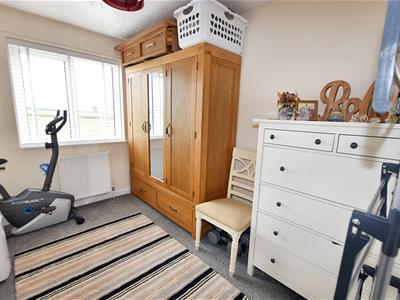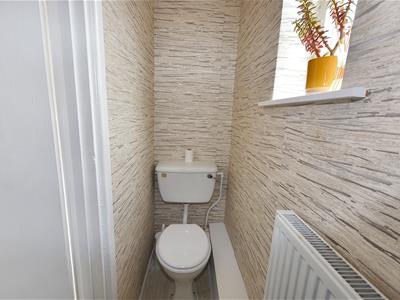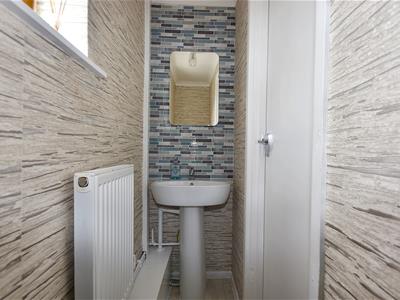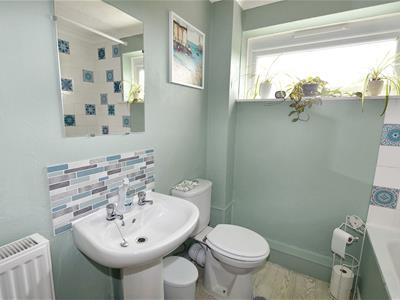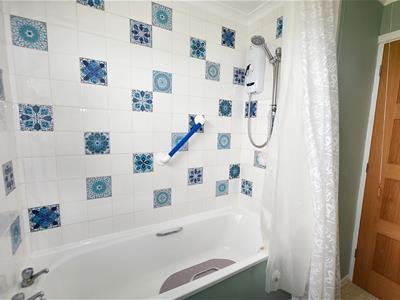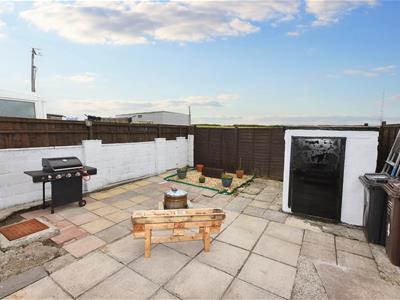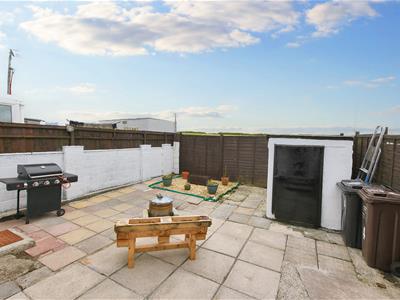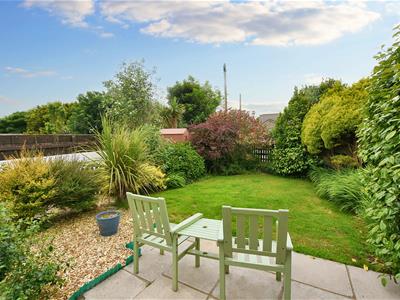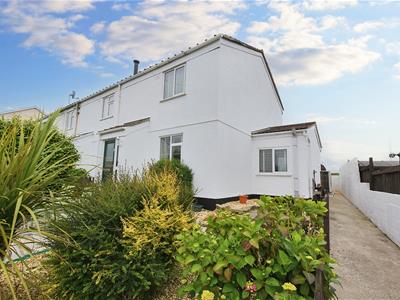
66, West End
Redruth
Cornwall
TR15 2SQ
Ballard Close, Four Lanes
Guide Price £209,950
2 Bedroom House - End Terrace
- Modern End Of Terrace House
- 2 Bedrooms
- Lounge
- Kitchen/Diner
- First Floor Bathroom & Ground Floor WC
- Double Glazing
- Air Source Heating
- Gardens To Front & Rear
- Parking For Up To 3 Vehicles
Tucked away in a cul-de-sac location, this very well presented end terraced house benefits from sea views from the first floor front elevation. The accommodation offers two bedrooms, a lounge, a fitted kitchen/diner, a first floor family bathroom and the bonus of a ground floor wc. It is double glazed and this is complemented by air source heating. Externally there is parking to the front for up to three vehicles and enclosed wraparound gardens.
We are very pleased to bring to market this delightful two bedroom end of terrace property in the village of Four Lanes, a great opportunity to own a first home or as an investment. Situated in a quiet cul-de-sac with front and back wraparound gardens, the house is light and airy internally. Presented to a very high standard by the current vendors with new internal doors and recently fitted high spec units and work surfaces, the kitchen and dining area is further complemented by two striking feature walls. To the first floor, a substantial double bedroom has sea views of the north coast of Cornwall whilst the second bedroom has far reaching south easterly views over open fields. Externally an off road gravel driveway offers parking which in turn leads to a front garden with fenced and mature borders of shrubbery that presents a neat, welcoming appearance while also offering a sense of privacy and boundary. The low maintenance rear garden also offers both seclusion and privacy. The village of Four Lanes has a convenience store/post office which is within a short walk of the property as are the local primary school and two public houses. Furthermore, the village is located within a three mile drive of Redruth town centre whilst Camborne town centre is also within four miles. Bus services also give access to Redruth, Camborne, Helston and Falmouth. Further afield, Portreath beach is within twenty minutes by car, as are Tehidy Country Park and Tehidy Golf Club. The delightful Gwithian beach is around twenty five minutes away.
Upvc half panelled double obscure glazed front door with a twin double obscure glazed side panel leading to:
PORCH
Internal wood door with a decorative frosted glazed feature leading to:
LOUNGE
4.19m x 3.60m (13'8" x 11'9")Stairs to the first floor and a upvc double glazed window overlooking the front garden and aspect. Two radiators, a smoke and a carbon monoxide alarm. Internal door with decorative frosted glazed feature leading to:
KITCHEN/DINER
4.18m x 3.15m (13'8" x 10'4")With an understairs storage cupboard. A range of eye level and base level storage cupboards and drawers with straight edge work surfaces and tiled splash backs. Composite single sink and drainer. Space for electric cooker with a stainless steel splash back and extractor above. Further separate wall mounted extractor vent, two upvc double glazed windows overlooking the rear garden and aspect with views over open fields towards the south east. Two radiators.
HALLWAY
Daikin boiler and a Daikin air source heat pump. Further shelving space, radiator and a upvc double glazed window overlooking the front garden and aspect. Half double obscure panel glazed door to the rear garden.
WC
Low level wc and a wash hand basin with a tiled splash back. Radiator and obscure glazed window to the side aspect.
FIRST FLOOR
LANDING
Storage cupboard with slatted shelving. Smoke alarm and loft access hatch. Ventilation diffuser.
BEDROOM 1
3.32m x 3.50m (10'10" x 11'5")Upvc double glazed window overlooking the front garden and aspect with far reaching views towards the north Cornish coast including sea views. Radiator and a storage cupboard with slatted shelving.
BEDROOM 2
2.20m x 3.27m (7'2" x 10'8")Upvc double glazed window overlooking the rear garden and views over open fields. Radiator.
FAMILY BATHROOM
1.94m x 2.31m (6'4" x 7'6")Low level wc and a wash hand basin with a tiled splash back. Bath with a Mira Advance Flex electric shower over. High level double obscure glazed window to the rear aspect. Radiator and an air vent.
OUTSIDE
To the front is a gravel driveway and a gate leads to a pathway with a raised gravel feature. The pathway is fenced and a further gate leads to a step up to the front door. The front garden is mainly laid to lawn with gravel border features, a slabbed patio and borders of mature bushes, hedges and trees. The rear garden is mainly laid to patio slabs with a gravel feature being low maintenance. There is a BLOCK BUILT SHED and a gate gives access to the side pathway.
DIRECTIONS
From Redruth take the main road towards Helston and proceed into the village of Four Lanes. Passing the garage on the right take the next left into Ballard Estate and bear right into Ballard Close where the property will be found on the left hand side.
AGENTS NOTE
TENURE: Freehold.
COUNCIL TAX BAND: A.
SERVICES
Mains drainage, mains water, mains electricity and air source heating.
Broadband highest available download speeds - Standard 3 Mpbs, Superfast 52 Mpbs (sourced from Ofcom).
Mobile signal Indoors - EE Likely, Three Limited, O2 Likely, Vodafone Likely (sourced from Ofcom).
Energy Efficiency and Environmental Impact
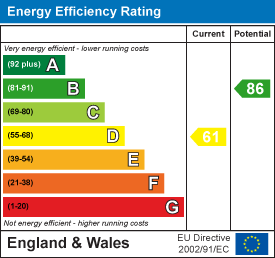
Although these particulars are thought to be materially correct their accuracy cannot be guaranteed and they do not form part of any contract.
Property data and search facilities supplied by www.vebra.com
