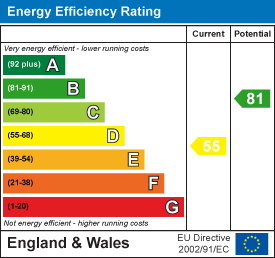
41, Sandygate Road
Sheffield
South Yorkshire
S10 5NG
Hawthorn Road, Hillsborough, Sheffield
Offers In Excess Of £185,000
3 Bedroom House - Terraced
- Mid Terraced Home
- Three Bedrooms
- Accommodation over Three Levels
- Close to Shops and Cafes
- Supertram/Bus Routes Nearby
- No Chain Involved
- Original Features
- Ideal for FTB/Families/Landlords
- Dual Aspect Attic Bedroom
- Rear Yard
A bright and spacious three bedroom stone fronted mid terraced which is located on this popular road in the heart of Hillsborough! Perfect for first time buyers, families or landlords, the property offers good sized rooms and enjoys characterful features throughout. Situated metres away from a wealth of shops, cafes and amenities including regular transport links such as the Supertram network which gives easy access to the universities, hospitals and the city centre, the property is also near to open countryside with Rivelin Valley a short distance away. With majority double glazing, gas central heating and solar thermal panels fitted to the roof, the property in brief comprises; bay fronted lounge with feature fireplace, inner hall, dining room with cellar access and an offshot kitchen. To the first floor there are two bedrooms and a bathroom. To the second floor there is a dual aspect attic bedroom enjoying far reaching views to the rear. Outside, to the front of the property there is a frontage and a shared passage leads to the rear where there is a hardstanding area with shrubs and access to the brick built outbuilding. Available to the market with NO CHAIN INVOLVED, contact Archers Estates to book your visit today! Council tax band A, Freehold tenure.
Bay Fronted Lounge
Access to the property is gained through a front facing wooden door which leads directly into the lounge. Having a front facing single glazed bay window, solid wood flooring, a radiator and original fittings including a solid marble fireplace, built in cupboards and coving to the ceiling, this characterful room is bright and spacious and a further door leads to the inner hall.
Inner Hall
Having a recently carpeted staircase rising to the first floor and doors connecting the lounge and dining room.
Dining Room
Another spacious reception room, the dining room has a rear facing upvc double glazed window, a radiator, original fitted storage cupboards and solid wood flooring. A door leads to the cellar head and the room opens to the offshot kitchen.
Cellarhead
A staircase descends to the cellar, which offers additional storage options and houses the meters.
Offshot Kitchen
Offering space for wall and base units to ones own tastes, the kitchen has a fitted stainless steel sink and drainer unit, additional space for appliances, tiled flooring, a rear facing upvc double glazed window and a side facing composite door leading to the outside.
First Floor Landing Area
A staircase ascends from the inner hall and leads to the first floor landing area, which has a wooden bannister rail, doors to all rooms on this level and a further staircase rising to the second floor.
Master Bedroom
A good sized master bedroom which has a front facing upvc double glazed window, radiator, original cast iron decorative fireplace and a walk in storage area.
Bedroom Two
The second bedroom is a single sized room which could also be used as an office if desired, having a rear facing upvc double glazed window, solid wood flooring and a radiator.
Bathroom
Having a suite comprising of a panelled bath with shower over, a pedestal wash basin and a low flush wc. With vinyl flooring and a rear facing upvc double glazed window.
Attic Bedroom Three
A staircase ascends from the first floor landing and leads to the bright and spacious attic bedroom, which is a larger than average room enjoying a dual aspect layout having a front facing upvc double glazed dormer window and a rear facing velux window. With solid wood flooring, two radiators, a wooden bannister rail, solid wood flooring and a cupboard housing the water cylinder. The Vaillant boiler is housed here and there is access to the eaves storage areas.
Outside
To the front of the property steps lead up to the entrance door and there is a small frontage beneath the bay window. A shared passageway leads to the rear which has a low maintenance hardstanding area with shrubs and immediate access to the brick built outbuilding. Parking is on street and within a permit zone.
Energy Efficiency and Environmental Impact


Although these particulars are thought to be materially correct their accuracy cannot be guaranteed and they do not form part of any contract.
Property data and search facilities supplied by www.vebra.com






























