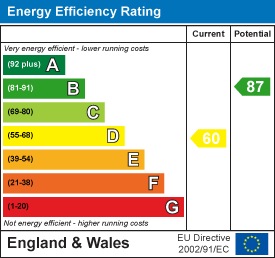Flamborough Road, Ruislip
£550,000 Sold (STC)
3 Bedroom House - Mid Terrace
- Three Bedroom Mid-terrace 'B-type' Manor Home
- Rear Extension
- Master Bedroom with Ensuite
- Driveway
- Double Garage
- Close to Local Amenities
Situated on this sought after road in the heart of Ruislip Manor, this charming three bedroom extended mid-terrace 'B-type' Manor home blends classic 1930s character with modern-day convenience. Perfectly positioned for families and commuters alike, the property boasts a landscaped south west facing rear garden, off-street parking, double garage, generous living space throughout and a downstairs family bathroom. Retaining its distinctive bay-fronted façade, the home opens into a welcoming entrance porch, leading to a spacious living/dining room with wooden flooring, ideal for relaxing or entertaining. The well-appointed kitchen offers direct access to the rear garden, allowing buyers to truly make the space their own. Upstairs, you'll find three well-proportioned bedrooms, offering comfortable accommodation for a growing family or professionals working from home. The master bedroom features an additional wc. This convenient location is in the catchment for a number of highly regarded schools including Ruislip High School, Sacred Heart RC primary school & Lady Bankes primary school. Within easy walking distance to Ruislip Manor's vibrant high street, brimming with shops, cafes, and restaurants. Convenient transportation options abound, with the Metropolitan, Piccadilly & Central tube lines whisking you into central London in a flash. The A40/Western Avenue is your gateway to exploring the city and surrounding Home Counties.
ENTRANCE PORCH
( )Front aspect door, dual aspect double glazed window, downlighting, door to;
LIVING/DINING ROOM
Front aspect double glazed bay window, double radiator, under stairs storage, stairs to first floor landing, door to:
KITCHEN
Rear aspect double glazed window, fully tiled walls and flooring, spotlights, a range of base and eye level units, integrated oven and stove with four gas hob rings, extractor fan, wall mounted boiler, space for fridge/freezer, washing machine and dishwasher.
BATHROOM
Rear aspect double glazed frosted window, fully tiled walls and flooring, spotlights, panel enclosed bathtub with mixer taps and shower attachment, plus separate power shower. Low level w/c, wash hand basin, heated towel rail.
FIRST FLOOR LANDING
Loft hatch, doors to;
BEDROOM ONE
Front aspect double glazed bay window, fitted wardrobes, double radiator, door to:
ENSUITE
Front aspect double glazed frosted window, low level w/c, wash hand basin.
BEDROOM TWO
Rear aspect double glazed window, radiator, fitted wardrobes and storage.
BEDROOM THREE/ OFFICE
Rear aspect double glazed window, coved ceiling, radiator, fitted bookshelves.
REAR GARDEN
Mainly laid to lawn with extensive patio area, panel enclosed fence, door to;
DOUBLE GARAGE
Up and over door, with light & power.
COUNCIL TAX
London Borough of Hillingdon - Band D - £1,952.38
N.B. WE RECOMMEND YOUR SOLICITOR VERIFIES THIS BEFORE EXCHANGE OF CONTRACTS.
DISTANCE TO STATIONS
Ruislip Manor (0.6 Miles) - Metropolitan/Piccadilly
Ruislip Gardens (0.6 Miles) - Central line
Energy Efficiency and Environmental Impact

Although these particulars are thought to be materially correct their accuracy cannot be guaranteed and they do not form part of any contract.
Property data and search facilities supplied by www.vebra.com













