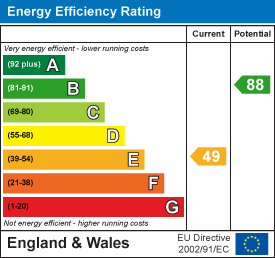
85 High Street
Knaresborough
HG5 0HL
The Green, North Deighton, Wetherby
Asking Price £950,000
4 Bedroom Character Property
- Period Property
- Spacious Sitting Room
- Open Plan Living Kitchen
- Large Home Office & Utility Room
- Four Double Bedrooms
- House Bathroom & Two Ensuites
- Front & Rear Gardens
- Exposed Timber Beams Throughout
- No Forward Chain
- Viewing Strongly Advised
**PERIOD PROPERTY**
A superb detached family home set in meticulously maintained gardens in this highly sought after village location offering excellent access links to Wetherby, Harrogate, A1(M) and further afield. The stone constructed property boasts an array of original period features and is crucially available for sale with no forward chain.
Foreword
Nestled down a tree lined shared driveway is this wonderful detached residence which has been excellently maintained and sits on a generous plot. The property benefits from spacious ground floor living accommodation including a delightful open-plan living kitchen with exposed timber beams throughout creating a charming feel. Four double bedrooms are located on the first floor, ideal for both young and mature families as well as professionals. An early inspection is recommend to avoid disappointment.
Accommodation
The property is accessed via a timber door into the central hall which has a convenient WC and stairs leading up to the first floor.
Located off the central hall is the property's principle reception room. This spacious sitting room has feature exposed ceiling beams (which are found throughout the property) and enjoys wonderful views over the gardens. Positioned centrally is a Storax log burning stove with timber mantle and brick inlay which acts as the focal point of the room.
The living kitchen runs the full length of the house and is open plan in design. The kitchen area of the room has a combination of base, wall and full height storage units with timber effect laminate preparation surfaces incorporating a 1 1/2 stainless steel sink with drying area. There is an oil-fired AGA cooker as well as a range of integrated appliances including AEG oven, microwave, dishwasher and space for a freestanding fridge/freezer. There is also a good sized pantry cupboard.
Given the open plan design of the living kitchen there is also ample space for a freestanding dining table or the possibility to create a more relaxed seating area. This area of the room has a feature cast iron open fireplace allowing for a warm, cosy feel.
The central hallway continues to the back end of the property where there is a handy rear porch. There is also a large utility room with additional sink and further storage units as well as space for washing provisions. Through the utility is a spacious home office which has an access door to the rear elevation.
Stairs from the central hall lead up to the open first floor landing. The landing has a window to the front elevation allowing light to flow in and allowing for pleasant views across the garden. There is also a large airing cupboard.
The property has four well-proportioned double bedrooms all of which have storage cupboards.
Bedroom one is located towards the front of the property and is a large double complete with a spacious walk-in wardrobe. There is also fully tiled ensuite shower room including shower cubicle, low flush WC, wash hand basin with mixer tap and heated towel rail.
Bedroom two has fitted wardrobes and is again generous in size. It is served by a further ensuite shower room.
The house bathroom has part-tiled walls and includes bathtub, shower cubicle, low flush WC, wash hand basin and heated towel rail. There is also access to the airing cupboard from the house bathroom.
To the Outside
The property is located off The Green along a tree-lined shared private driveway. The property is located on the left-hand side and is approached through a five bar timber gate which leads up to the property’s stone storm porch.
The property has a substantial enclosed front garden which is predominantly laid to lawn with a period stone wall boundary and well-stocked borders. There is also a large raised vegetable patch and greenhouse.
To the rear of the property is a further garden space which includes a brick outbuilding with WC, timber storage shed and is where the oil tank is located.
To the side of the property is a large lean-to shed with timber sliding doors.
It is therefore, as agents, that we strongly recommend an internal inspection to truly appreciate what this property has to offer.
Energy Efficiency
EPC rating: E
Useful Information
Tenure: Freehold
Services/Utilities: Electricity, Water and Sewerage are understood to be connected. Oil Fired C/H
Broadband Coverage: Up to 76* Mbps download speed
Council Tax: G - North Yorkshire Council
Current Planning Permission: No current valid planning permissions
*Download speeds vary by broadband providers so please check with them before purchasing.
We have been informed by the vendors that the farm buildings to the rear are a small scale arable farm with no livestock and that the driveway across the village green is shared access with the barn conversion to the rear of Manor Farm.
Energy Efficiency and Environmental Impact


Although these particulars are thought to be materially correct their accuracy cannot be guaranteed and they do not form part of any contract.
Property data and search facilities supplied by www.vebra.com


























