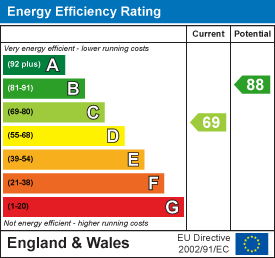
35 Church Street
Enfield
Middlesex
EN2 6AJ
Newbury Avenue, Enfield
Offers In Excess Of £475,000
3 Bedroom House - Terraced
- Walking Distance To Enfield Lock Train Station
- Two Reception Rooms
- Modern Throughout
- First Floor Bathroom
- Overlooking Fields
- Off Street Parking
- Extended To Rear
- Three Bedrooms
- Mid Terrace
- Call Now
Lanes Enfield are pleased to present this delightful three-bedroom mid-terrace house. The property boasts Two spacious reception rooms one of which has been extended, ideal for both relaxation and entertaining guests.
One of the standout features of this home is its views overlooking fields. The three bedrooms consist of two double bedrooms, making them perfect for families or those seeking extra space for guests or a home office. The bathroom is conveniently located, ensuring ease of access for all residents.
For those who commute, the property is within walking distance to Enfield Lock Train Station, making it an excellent choice for professionals or anyone needing easy access to central London. Additionally, off-street parking is available, providing added convenience for residents and visitors alike.
This charming terraced house offers a peaceful retreat while remaining close to local amenities and transport links. Whether you are a first-time buyer or looking to settle down in a welcoming community, this property is sure to impress. Don’t miss the opportunity to make this lovely house your new home.
Porch
Tiled floor and door leading to hallway.
Hallway
Frosted double glazed windows to front aspect, laminate flooring, stairs leading to first floor landing, under stair storage cupboard and door leading to lounge.
Lounge
7.14m x 3.18m opening to 4.93m (23'5" x 10'5" open(L-Shape) Double glazed window to front aspect, laminate flooring, radiator, double glazed sliding door leading to dining room and archway leading to kitchen.
Kitchen
2.18m x 1.75m (7'2" x 5'9")Double glazed window to rear aspect, door leading to dining room, eye and base level units with thin worktop surfaces and splashbacks, fitted electric oven with induction hob and extractor hood, stainless steel butler sink with mixer tap, integrated washing machine and dishwasher.
Dining Room
4.75m x 2.62m (15'7" x 8'7")Double glazed window to rear aspect, double glazed door leading to rear garden and laminate flooring.
First Floor Landing
Loft access, laminate flooring and doors leading to all rooms.
Bedroom One
3.89m (into bay) x 3.12m (12'9" (into bay) x 10'3"Double glazed window to front aspect, fitted wardrobes and radiator.
Bedroom Two
3.40m x 3.12m (11'2" x 10'3")Double glazed window to rear aspect, laminate flooring, fitted wardrobe and radiator.
Bedroom Three
2.21m x 1.75m (7'3" x 5'9")Double glazed window to front aspect, fitted wardrobe and radiator.
Bathroom
Frosted double glazed window to rear aspect, tile enclosed bath with mixer tap and shower unit, floating sink with mixer tap, low flush W.C, spotlights, heated towel rail, tiled floor and part tiled walls.
Exterior - Front
Pattern brick paved driveway.
Exterior - Rear
Raised patio area, additional patio area to rear with timber shed, mainly laid to lawn with flower bed borders on either side with various plants, shrubs trees and bushes, gate with rear access overlooking fields.
Lanes Estate Agents Enfield Reference Number
ET5260/AX/AX/AX/090625
Energy Efficiency and Environmental Impact

Although these particulars are thought to be materially correct their accuracy cannot be guaranteed and they do not form part of any contract.
Property data and search facilities supplied by www.vebra.com























