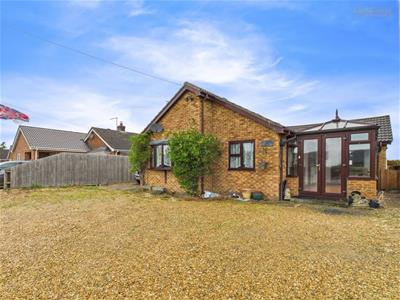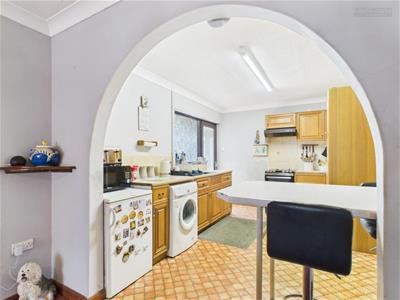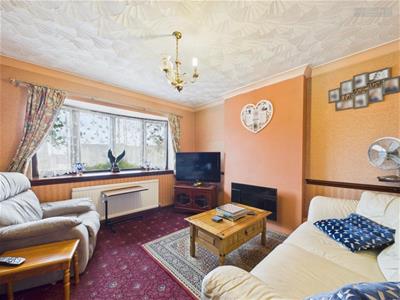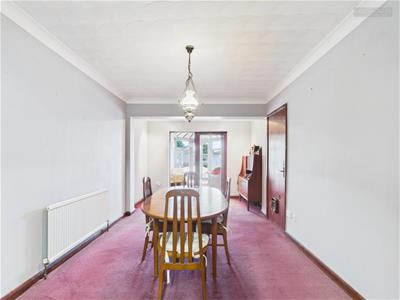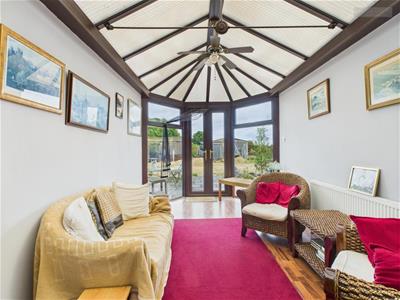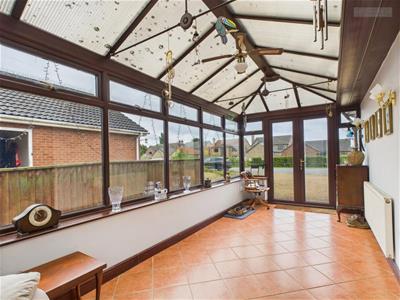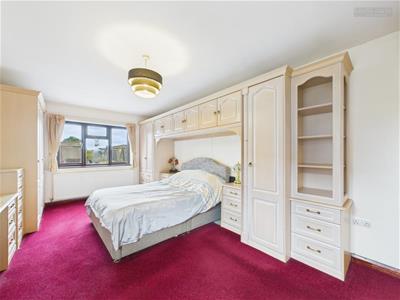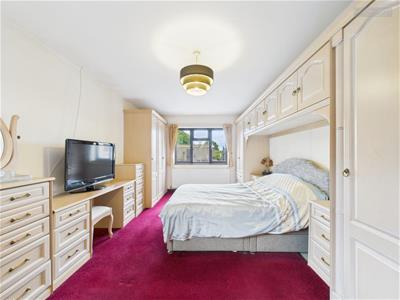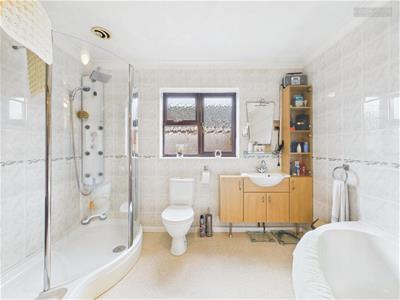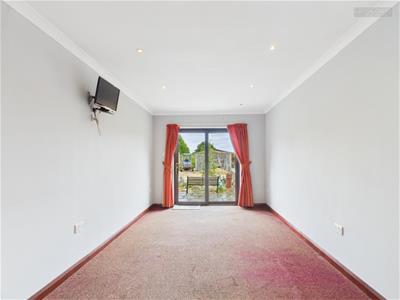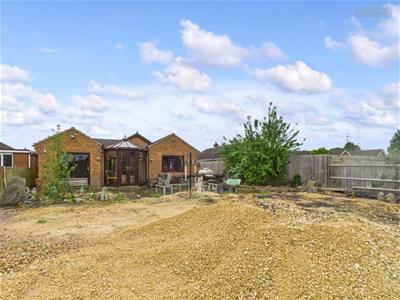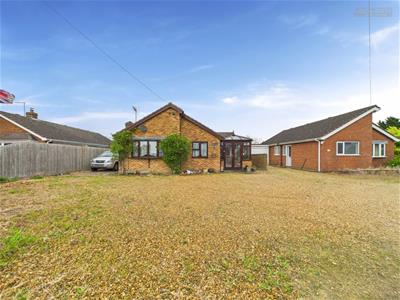
City & County (UK) Ltd
Tel: 01733 212305
11-13 North Street
Crowland
Lincolnshire
PE6 0EG
Highstock Lane, Gedney Hill, Spalding
Guide Price £380,000
5 Bedroom House - Detached
- Detached Bungalow
- Five Bedrooms
- Two Reception Rooms
- Conservatory
- Separate Additional Dwelling
- Currently A Games Room
- Annex Potential
- Enclosed Garden
- Off Road Parking For Five Cars
- EPC - G, Virtual Tour Available
An extended and highly versatile bungalow set within a sought-after village location, offering generous accommodation and excellent energy efficiency. Recently upgraded with an air source heat pump and owned solar panels, the home benefits from reduced running costs and sustainable living. The spacious layout includes a modern kitchen with dining area, two conservatories, five bedrooms including a principal suite with four-piece bathroom, plus a wet room and large living room. Outside, there is ample off-road parking and an extensive rear garden, making this an ideal family or multi-generational home
This impressive and versatile bungalow has been thoughtfully extended and enhanced to create a warm, energy-efficient home with exceptional space throughout. The addition of an air source heat pump and owned solar panels ensures lower running costs and sustainable living, making this property as practical as it is inviting. The entrance hall opens into a bright front conservatory, setting the tone for light-filled living. At the heart of the home, a modern kitchen seamlessly flows into the dining area and through to a second conservatory—an ideal setting for family life or entertaining. Offering five bedrooms in total, the property includes a generous master suite complete with a stylish four-piece bathroom. A further wet room and a spacious front living room provide comfort and flexibility in equal measure. Outside, the extensive rear garden offers a peaceful retreat, while the gravel frontage provides ample parking for several vehicles.
Combining versatility, space, and sustainable upgrades, this exceptional bungalow is a rare find. Whether you’re seeking a spacious family home or a property with scope for multi-generational living, it truly needs to be seen to be fully appreciated.
Entrance Hall
0.97 x 61.5 (3'2" x 201'9")
Living Room
3.38 x 3.55 (11'1" x 11'7")
Front Conservatory
2.40 x 5.85 (7'10" x 19'2")
Kitchen
2.85 x 3.83 (9'4" x 12'6")
Dining Room
2.85 x 6.05 (9'4" x 19'10")
Conservatory
2.74 x 5.43 (8'11" x 17'9")
Hallway
0.99 x 3.03 (3'2" x 9'11")
Master Bedroom
3.35 x 6.10 (10'11" x 20'0")
En-Suite To Master Bedroom
2.34 x 3.06 (7'8" x 10'0")
Bedroom Two
2.84 x 6.19 (9'3" x 20'3")
Hallway
2.84 x 1.50 (9'3" x 4'11")
Bedroom Three
2.85 x 3.55 (9'4" x 11'7")
Wet Room
1.65 x 1.96 (5'4" x 6'5")
Bedroom Four
2.78 x 3.95 (9'1" x 12'11")
Bedroom Five
2.37 x 2.77 (7'9" x 9'1")
Games Room
11.43 x 6.41 (37'5" x 21'0")
Utility Area
1.53 x 3.98 (5'0" x 13'0")
WC
1.50 x 2.26 (4'11" x 7'4")
EPC - G
17/58
Tenure - Freehold
IMPORTANT LEGAL INFORMATION
Construction: Standard
Accessibility / Adaptations: Lateral Living, Lift Access, Other Accessibility Features
Building safety: No
Known planning considerations: None
Flooded in the last 5 years: No
Sources of flooding: n/a
Flood defences: No
Coastal erosion: No
On a coalfield: No
Impacted by the effect of other mining activity: No
Conservation area: No
Lease restrictions: No
Listed building: No
Permitted development: No
Holiday home rental: No
Restrictive covenant: No
Business from property NOT allowed: No
Property subletting: No
Tree preservation order: No
Other: No
Right of way public: No
Right of way private: No
Registered easements: No
Shared driveway: Yes
Third party loft access: No
Third party drain access: No
Other: No
Parking: Driveway Private
Solar Panels: Yes - Owned Outright
Water: Mains
Electricity: Mains Supply
Sewerage: Septic Tank
Heating: Lpg, Oil, Air Source Heat Pump
Internet connection: Fixed Wireless
Internet Speed: up to 60Mbps
Mobile Coverage: TBC
Disclaimer: If you are considering purchasing this property as a Buy-to-Let investment, please be advised that certain areas may be subject to Selective Licensing schemes. Prospective purchasers are strongly advised to carry out their own due diligence to ensure compliance with any applicable licensing requirements, including any associated fees or obligations.
All information is provided without warranty.
The information contained is intended to help you decide whether the property is suitable for you. You should verify any answers which are important to you with your property lawyer or surveyor or ask for quotes from the appropriate trade experts: builder, plumber, electrician, damp, and timber expert.
Energy Efficiency and Environmental Impact
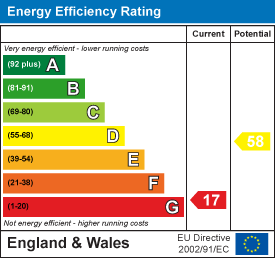
Although these particulars are thought to be materially correct their accuracy cannot be guaranteed and they do not form part of any contract.
Property data and search facilities supplied by www.vebra.com
