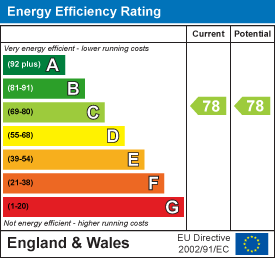
2 The Courtyard,
Goldsmith Way
Eliot Business Park
Nuneaton
Warwickshire
CV10 7RJ
Seven Foot Lane, Camp Hill, Nuneaton
£850 p.c.m. To Let
2 Bedroom Apartment - Purpose Built
- Modern Coach House
- Two Double Bedrooms
- En-Suite Shower Room
- Open Plan Lounge/Dining Area
- Single Parking Space
- Council Tax Band A
- EPC C
- Holding Deposit £201
- Security Deposit £1009
- NO DEPOSIT OPTION AVAILABLE
MODERN 2 double bedroom coach house with EN SUITE and PARKING. Further benefits for this property include two double bedrooms, open plan lounge/dining area, modern family bathroom, gas central heating, UPVC windows throughout . The property is finished to a high standard throughout and an internal viewing is highly advised.
Council Tax Band A
EPC C
Holding deposit £201
Security Deposit £1009
No Deposit Option Available
Available Early July
Entrance
Entered via part glazed composite door into:
Entrance Hall
With stairs rising to:
First Floor Landing
With UPVC window to rear aspect, radiator, access to loft space and doors to:
Open Plan Lounge/Dining Room
 3.11 x 3.84With UPVC window to front aspect, wood effect flooring, radiator, T.V point, cable T.V point, telephone point and opening into:
3.11 x 3.84With UPVC window to front aspect, wood effect flooring, radiator, T.V point, cable T.V point, telephone point and opening into:
Kitchen
 2.26 x 2.84Fitted with a range of base and wall mounted units, cupboard housing 'combi' boiler, inset single drainer sink unit with mixer tap, integrated electric oven and four ring gas hob burner with hood over, plumbing for washing machine, space for fridge/freezer, radiator, and UPVC window to rear aspect.
2.26 x 2.84Fitted with a range of base and wall mounted units, cupboard housing 'combi' boiler, inset single drainer sink unit with mixer tap, integrated electric oven and four ring gas hob burner with hood over, plumbing for washing machine, space for fridge/freezer, radiator, and UPVC window to rear aspect.
Bedroom One
 2.61 x 5.50With UPVC window to rear aspect, built in storage cupboard, radiator and door to:
2.61 x 5.50With UPVC window to rear aspect, built in storage cupboard, radiator and door to:
En-Suite Shower Room
 Fitted with low flush WC, pedestal hand basin, shower cubicle with tiled surround and wall mounted shower system, radiator and opaque UPVC window to front aspect.
Fitted with low flush WC, pedestal hand basin, shower cubicle with tiled surround and wall mounted shower system, radiator and opaque UPVC window to front aspect.
Bedroom Two
 3.25 x 2.65With UPVC window to rear aspect, wood effect flooring and radiator.
3.25 x 2.65With UPVC window to rear aspect, wood effect flooring and radiator.
Bathroom
 2.20 x 1.94Fitted with a low flush WC, pedestal hand basin, panelled bath with tiled surround, radiator and opaque UPVC window to rear aspect.
2.20 x 1.94Fitted with a low flush WC, pedestal hand basin, panelled bath with tiled surround, radiator and opaque UPVC window to rear aspect.
Parking
To the rear of the property there is a communal car park with one allocated parking space belonging to the property.
Agents Notes
Floor plans are for identification purposes only and not to scale. All room measurements in these lettings details are approximate and are usually stated in respect to the furthest point in the room. Subjective comments in these details are the opinion of KEY Estate Agents at the time these details were prepared, these opinions may vary from your own. Photos, floorplans and videos used within these details are under copyright to KEY Estate Agents and under no circumstances are to be reproduced by a third party without prior permission.
Energy Efficiency and Environmental Impact

Although these particulars are thought to be materially correct their accuracy cannot be guaranteed and they do not form part of any contract.
Property data and search facilities supplied by www.vebra.com

