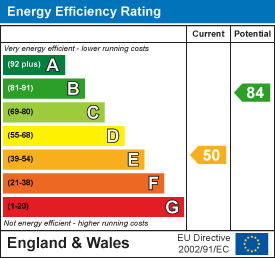
14 Euston Place
Leamington Spa
Warwickshire
CV32 4LY
Southam Road, Dunchurch, Rugby
Guide Price £350,000
2 Bedroom House - Semi-Detached
- Charming Period Cottage
- Lounge With Wood Burner
- Kitchen/Dining Room
- Two Double First Floor Bedrooms
- First Floor Bathroom
- Ground Floor Third Bedroom/Study
- Generous Mature Rear Garden
- Close to Heart of Dunchurch VIllage
Situated within a short walk of all amenities in the characterful heart of Dunchurch village, this beautiful and charming period cottage offers a perfect blend of character features and modern living. Being beautifully presented and sympathetically improved by the current owners, the cottage offers flexible living accommodation across two storeys, which includes two double first floor bedrooms, coupled with a third bedroom or study to the ground floor. The cosy and comfortable ground floor accommodation also includes a lounge with double sided wood burner to both the lounge and dining areas, whilst the open plan kitchen/dining room features handmade units and a Rangemaster cooker. Also benefiting from gas fired central heating, the internal accommodation is complemented by a lovely and generously proportioned garden to the rear, whilst the cottage also benefits from planning consent from a single storey extension to the rear of the property which can be found on Rugby Planning Portal reference R22/1284. Overall, this is a wonderful opportunity to purchase a lovely home that radiates warmth and character within a highly sought after village.
We understand that mains water, gas, electricity and drainage are connected to the property. We have not carried out any form of testing of appliances, central heating or other services and prospective purchasers must satisfy themselves as to their condition and efficiency.
LOCATION
The picturesque village of Dunchurch boasts a vibrant community, along with a useful range of day-to-day amenities at its heart that includes shops, primary school and popular pubs and eateries. It is also exceptionally well placed for communication links, notably the M6, M1 and M45 motorways, with regular commuter rail services operating into London Euston from nearby Rugby railway station.
ON THE GROUND FLOOR
Cottage style entrance door opening into:-
ENCLOSED ENTRANCE PORCH
with door to cupboard which houses the Ideal combination gas boiler and inner door to:-
KITCHEN/DINING ROOM
5.72m max x 4.01m max (18'9" max x 13'2" max )Forming a characterful combined kitchen and dining space, the kitchen area being fitted with a range of panelled style units having wood worktops and recess suitable for housing a gas fired range style cooker with beam over and concealed filter hood, undermounted Belfast style sink unit, over which a window overlooks the rear garden, central peninsular worktop, also forming a breakfast bar with open storage below, utility cupboard housing space and plumbing for washing machine, tiled floor to the kitchen area with door off giving access to the rear garden, central heating radiator to the dining area, wood burning stove which forms an attractive focal point accessible from both the dining room and the lounge, built-in shelved larder style cupboard and front elevation window to Southam Road.
LOUNGE
4.52m x 3.63m (14'10" x 11'11")With cottage door to staircase which ascends to the first floor as well as access to understairs storage cupboard, wood burning stove with double opening to the dining room, window to front elevation, central heating radiator, ceiling downlighters and door to:-
STUDY/BEDROOM THREE
4.39m max x 1.88m (14'5" max x 6'2")Ideal for use as a third bedroom or home office having quarry tiled floor, a feature chimney breast, central heating radiator and window overlooking the rear garden together with double doors opening onto the patio.
ON THE FIRST FLOOR
LANDING
Off which cottage doors give access to:-
BEDROOM ONE
4.50m x 3.58m max (14'9" x 11'9" max)Having exposed ceiling timbers, windows to front and rear elevations, wall lights and central heating radiator.
BEDROOM TWO
4.42m max x 2.62m max (14'6" max x 8'7" max)- forming an 'L' shape.
With exposed ceiling timbers, window to front elevation and central heating radiator.
BATHROOM
With walls partly ceramic tiled and three piece suite comprising low level WC, inset wash hand basin with mixer tap and integrated cupboard below, panelled bath with centre mounted mixer tap and dual head shower unit over along with glazed shower screen, rear elevation window overlooking the garden, chrome towel warmer/radiator and inset ceiling downlighters.
OUTSIDE
REAR
A generously proportioned and attractively mature rear garden with patio extending across the rear of the cottage, beyond which the remainder of the garden is laid to lawn with delightfully stocked borders to either side, together with a brick-built garden store, greenhouse and sleeper-edged vegetable beds to the far end. The garden is a delightful haven yet within just a short walk of all facilities in Dunchurch. The rear garden can also be entered over a gated side foot access. Prospective purchasers should note that the two neighbouring cottages have a shared right of way immediately across the rear of number 18 for the purposes of bringing their bins out onto Southam Road.
DIRECTIONS
Postcode for sat-nav - CV22 6NL.
TENURE
Freehold.
Energy Efficiency and Environmental Impact

Although these particulars are thought to be materially correct their accuracy cannot be guaranteed and they do not form part of any contract.
Property data and search facilities supplied by www.vebra.com























