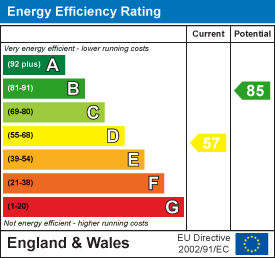.png)
13 Duke Street
Darlington
County Durham
DL3 7RX
The Byway, Darlington
Offers In The Region Of £175,000
2 Bedroom Bungalow - Semi Detached
- EXTENDED TWO BEDROOMED BUNGALOW
- OPEN PLAN KITCHEN & DINING SPACE
- TWO DOUBLE BEDROOMS
- MODERN SHOWER ROOM/WC
- HANDY UTILITY ROOM
- WALKING DISTANCE TO SHOPS & AMENITIES
- NO ONWARD CHAIN
- EASY TO MAINTAIN GARDENS
- DRIVEWAY
This extended bungalow has plenty of space on offer having been thoughtfully planned to provide ample living space with two double bedrooms serviced by a modern shower room/wc. There is a handy utility area and plenty of storage.
The property sits in open plan gardens which are easy to maintain and there is a driveway providing off street parking for two vehicles.
The location within the Eastbourne area of Darlington is ideal as it is within walking distance of local shops, including a post office and further well known chain store supermarkets. A regular bus service is on hand along with excellent transport links towards the town centre and to the A66 towards Teesside and Scotch Corner.
The property has been well maintained and immaculately presented having no onward chain and in ready to move into order. Warmed by gas central heating and is fully double glazed.
TENURE: Freehold
COUNCIL TAX: B
RECEPTION HALLWAY
A UPVC door opens into a welcoming reception hallway which leads to all of the accommodation and has access to the attic area.
LOUNGE
 4.91 x 4.28 (16'1" x 14'0")A well proportioned reception room with a walk in bay window to the front aspect and a feature fireplace to the chimney breast making a feature with marble inset and hearth and an electric fire to cast a cosy glow.
4.91 x 4.28 (16'1" x 14'0")A well proportioned reception room with a walk in bay window to the front aspect and a feature fireplace to the chimney breast making a feature with marble inset and hearth and an electric fire to cast a cosy glow.
KITCHEN
 4.30 x 3.67 (14'1" x 12'0")The kitchen has been been fitted with an ample range of light oak effect wall, floor and drawer cabinets with contrasting black work surfaces and a textured sink. The integrated appliances include and electric oven and gas hob and there is also plumbing for an automatic dishwasher. The room is open plan to an extended dining room/garden room and has a door to a handy utility room. There is also a built in cupboard housing the central heating boiler.
4.30 x 3.67 (14'1" x 12'0")The kitchen has been been fitted with an ample range of light oak effect wall, floor and drawer cabinets with contrasting black work surfaces and a textured sink. The integrated appliances include and electric oven and gas hob and there is also plumbing for an automatic dishwasher. The room is open plan to an extended dining room/garden room and has a door to a handy utility room. There is also a built in cupboard housing the central heating boiler.
UTILITY ROOM
 A handy addition to any home with fitted worksurface and plumbing for an automatic washing machine and space for a tumble dryer. The room has a door out to the side and the rear garden.
A handy addition to any home with fitted worksurface and plumbing for an automatic washing machine and space for a tumble dryer. The room has a door out to the side and the rear garden.
DINING ROOM
 4.12 x 2.48 (13'6" x 8'1")The room is an extension and enhances the living accommodation of the property further, easily accommodating a large dining table and would be able to fit soft seating as a second reception room. There is a full wall of windows which take in views of the rear garden.
4.12 x 2.48 (13'6" x 8'1")The room is an extension and enhances the living accommodation of the property further, easily accommodating a large dining table and would be able to fit soft seating as a second reception room. There is a full wall of windows which take in views of the rear garden.
BEDROOM ONE
 4.24 x 4.19 (13'10" x 13'8")A very generous double bedroom over looking the rear aspect and having a range of sliding mirrored fitted wardrobes.
4.24 x 4.19 (13'10" x 13'8")A very generous double bedroom over looking the rear aspect and having a range of sliding mirrored fitted wardrobes.
BEDROOM TWO
 3.35 x 3.45 (10'11" x 11'3")A second double bedroom this time overlooking the front aspect.
3.35 x 3.45 (10'11" x 11'3")A second double bedroom this time overlooking the front aspect.
SHOWER ROOM/WC
 Refitted with a modern white suite to include walk in shower with mains fed shower. Both the WC and handbasin are wall hung and there is a white gloss vanity cabinet. The room has been finished with a mixture of UPVC wall panelling and ceramic tiling in monochrome tones.
Refitted with a modern white suite to include walk in shower with mains fed shower. Both the WC and handbasin are wall hung and there is a white gloss vanity cabinet. The room has been finished with a mixture of UPVC wall panelling and ceramic tiling in monochrome tones.
EXTERNALLY
The front garden is enclosed by a brick built wall and is designed for ease of maintenance with pebbled display. The concrete driveway allows for off street parking for two vehicles and there is access at the side to the rear garden.
Again the rear garden has been designed for ease of maintenance with a large block paved area edged by well established borders which have an abundance of mature plants and shrubs to add colour and interest throughout the seasons. The rear garden is quite private and attracts a great deal of the summer sunshine.
Energy Efficiency and Environmental Impact

Although these particulars are thought to be materially correct their accuracy cannot be guaranteed and they do not form part of any contract.
Property data and search facilities supplied by www.vebra.com











