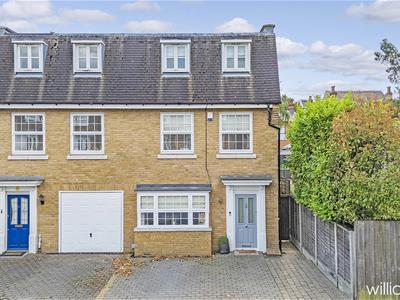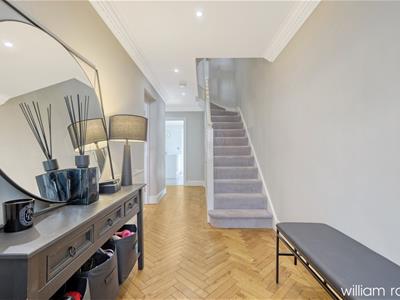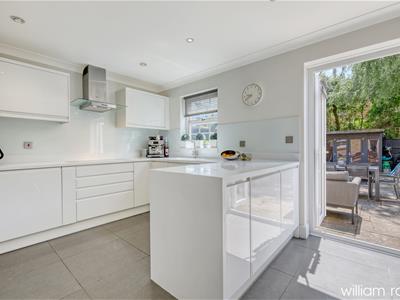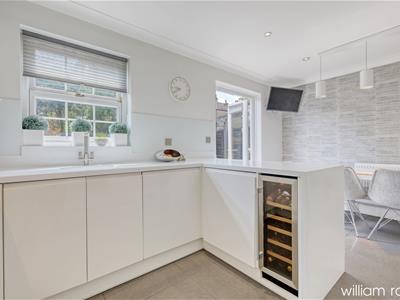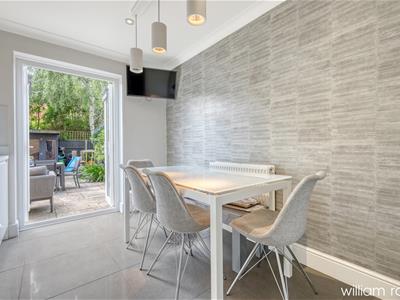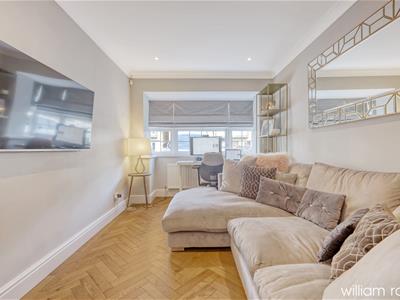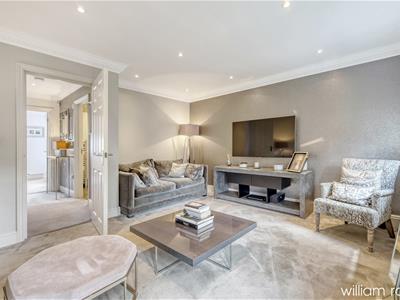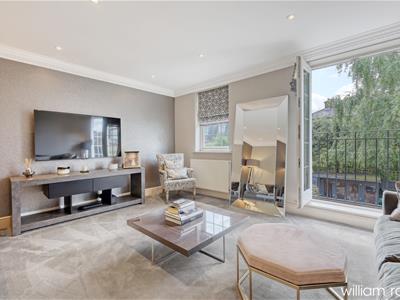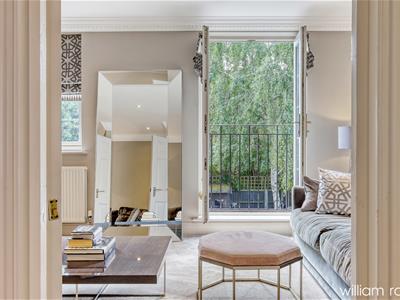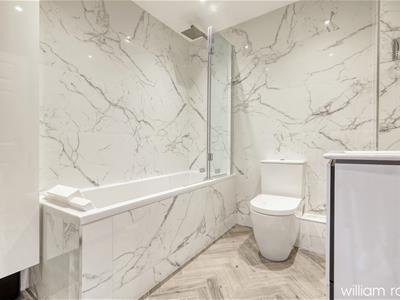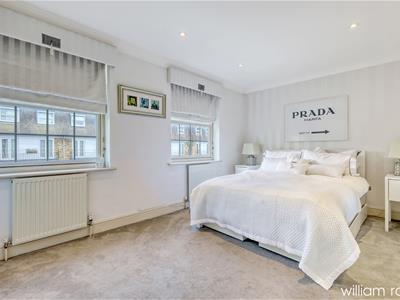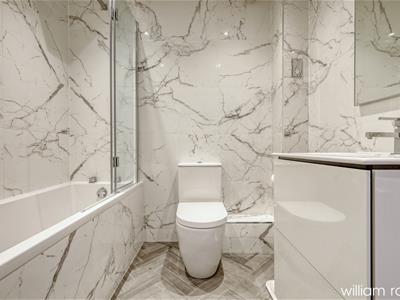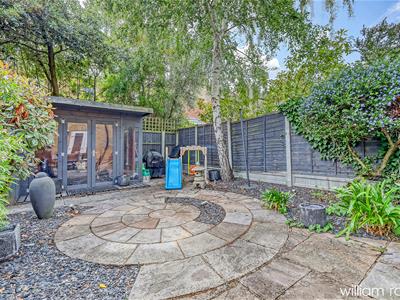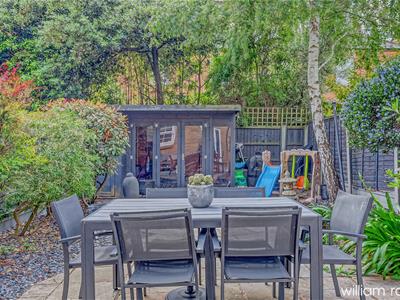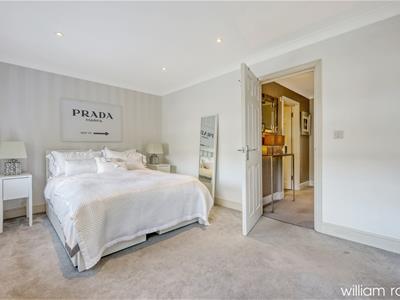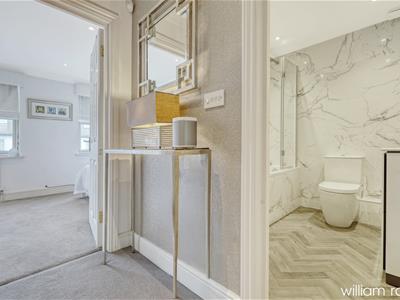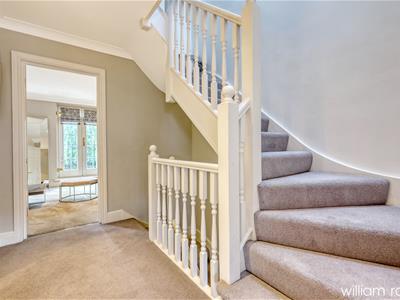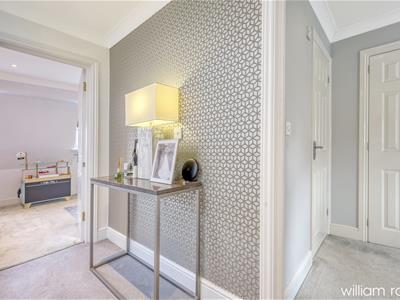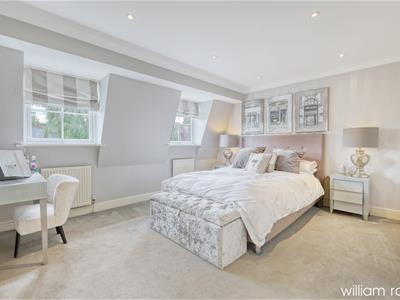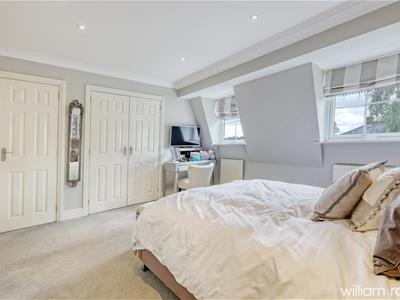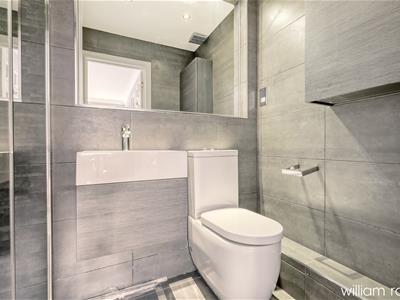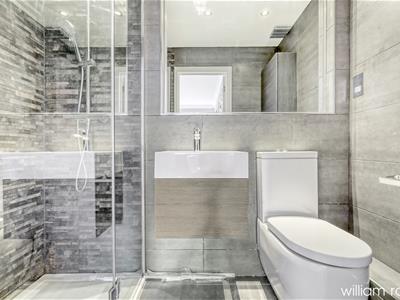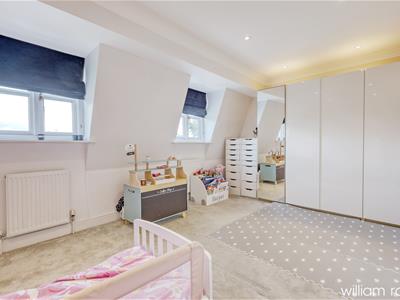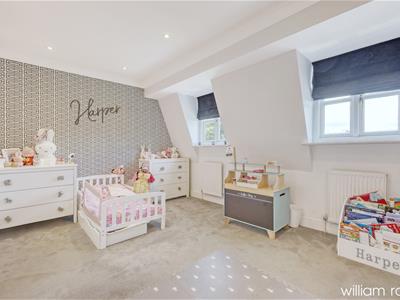Somerset Close, Woodford Green
£850,000 Sold
4 Bedroom House - Semi-Detached
- 4 bedroom house
- No chain
- Close to Churchfileds school
- Off street parking
- Excellent condition
- Close to Central Line and park
- Quiet family cul-de-sac
- Side access
- Based over 3 floors
- En suite off the master
Sold chain free is this immaculate 4 bedroom semi detached family house. Finished to a high standard throughout and offers bright and spacious accommodation. Set in one of Woodford's premier locations.
This charming 4-Bedroom Home is located in a peaceful cul-de-sac in the highly sought-after area Woodford/South Woodford area, this beautifully presented four-bedroom semi detached townhouse is perfect for modern family living with contemporary living.
Just a short walk from the outstanding Churchfields Primary School, secondary school and local parks, the home offers an ideal blend of convenience, space, and tranquillity.
The property is a 4 bedroom house currently been tailored and used as a 3 bedroom with a further reception room offering flexibility to suit a variety of lifestyle.
The ground floor features a welcoming hallway, a well-appointed kitchen opening into a dining area with French doors leading to a private garden, a guest W.C., and a comfortable front living room (can be the 4th bedroom).
The first floor offers a generous lounge with access to a Juliet balcony, a double bedroom, and a luxury family bathroom. On the top floor, you’ll find two further spacious bedrooms, one with an en suite and an additional double bedroom, ideal for flexible family needs or a home office setup.
Externally, the property includes a private rear garden with a patio area perfect for entertaining, outhouse to rear, off street parking for two cars, and convenient side access.
Situated close to George Lane, Woodford Broadway, and an array of local shops and amenities, the home is also ideally located for commuters, with both Woodford and South Woodford Central Line stations offering direct access to central London. With Epping Forest and numerous green spaces nearby, this home provides the perfect setting for families to enjoy both comfort and outdoor living.
Property Information / Disclaimer
FREEHOLD
Council Tax Band: F Redbridge
EPC - C
All the information provided about this property does not constitute or form part of an offer or contract, nor maybe it be regarded as representations. All interested parties must verify accuracy and your solicitor must verify tenure/lease information, fixtures & fittings and, where the property has been extended/converted, planning/building regulation consents. All dimensions are approximate and quoted for guidance only as are floor plans which are not to scale, and their accuracy cannot be confirmed. Reference to appliances and/or services does not imply that they are necessarily in working order or fit for the purpose.
Energy Efficiency and Environmental Impact
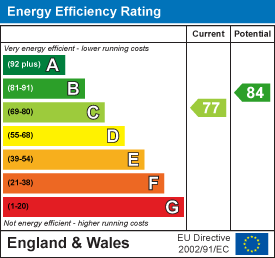
Although these particulars are thought to be materially correct their accuracy cannot be guaranteed and they do not form part of any contract.
Property data and search facilities supplied by www.vebra.com

